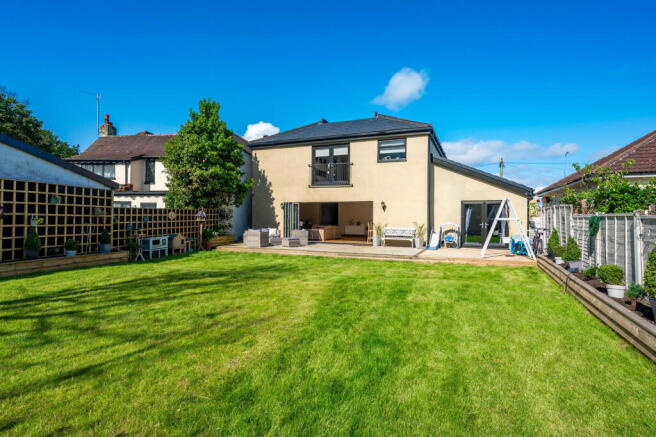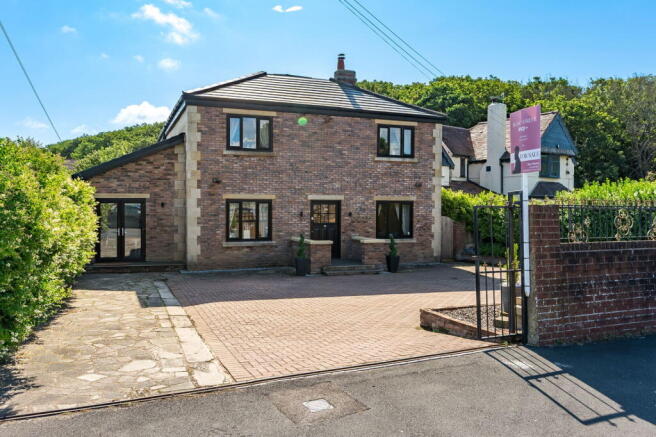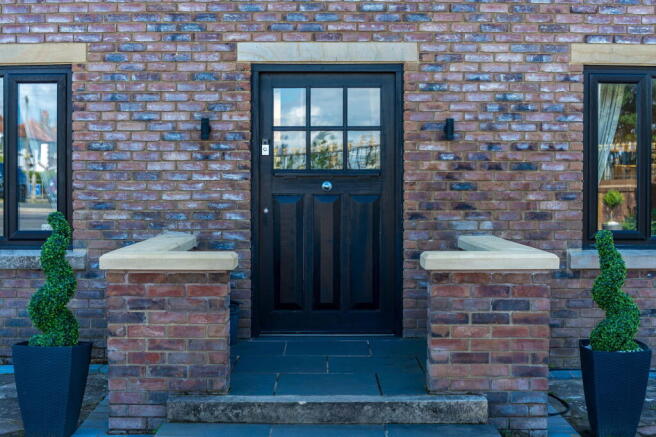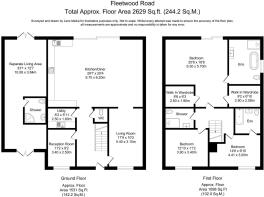4 bedroom detached house for sale
Fleetwood Road, Fleetwood, FY7 8BD

- PROPERTY TYPE
Detached
- BEDROOMS
4
- BATHROOMS
4
- SIZE
2,500 sq ft
232 sq m
- TENUREDescribes how you own a property. There are different types of tenure - freehold, leasehold, and commonhold.Read more about tenure in our glossary page.
Ask agent
Key features
- Video tour available (please see video tab to see this home beyond photos)
- Over 2,600 sq. ft. of living space – Generously proportioned rooms and a thoughtful layout ideal for family life and entertaining.
- Stunning principal suite – Complete with walk-in wardrobe, luxury ensuite with freestanding bath, and Juliet balcony overlooking the garden.
- Two ensuite bedrooms – Comfort and privacy for family members or guests, with stylish finishes throughout.
- Rear kitchen/dining/snug extension – A sociable, open-plan hub of the home featuring a log burner and space to gather, relax or entertain.
- Flexible living spaces – Includes a second snug, a ground floor fourth bedroom or office, and a separate annex ideal for guests or older relatives.
- Landscaped rear garden – Large patio and lawned area perfect for playtime, BBQs, or soaking up the sun in peace and privacy.
- Skylight above the landing – A contemporary design feature that fills the upper floor with daylight and frames the stars by night.
- Gated entrance with off-road parking – Safe, secure and private, with ample space for multiple vehicles.
- Convenient location – Moments from Amounderness Way, with easy access to Poulton, Cleveleys, Fleetwood boating lake and Freeport.
Description
Blanc Street Presenter Video Tour Available - View this home beyond pictures (see video tab)
Unexpectedly back to the market, and available for immediate showings. Set behind a gated entrance on an impressive plot, this substantial detached home spans over 2,600 square feet and offers a superb balance of style, space and flexibility – perfect for growing families or multi-generational living.
Inside, the layout flows beautifully. The heart of the home is the extended kitchen, dining and living area to the rear – a spacious open-plan environment designed with both everyday life and entertaining in mind. Whether you're enjoying cosy nights around the log burner or hosting friends and family on warmer evenings, this space adapts to every season and every occasion. It flows effortlessly into a second, more intimate lounge to the front – ideal as a snug, reading space or kids' den.
Upstairs, three generously sized bedrooms offer comfort and privacy. Two benefit from their own ensuite bathrooms, while the principal suite is a real standout. Vast in size, it features a walk-in wardrobe, a luxurious ensuite with freestanding bath and clever built-in storage, and a Juliet balcony overlooking the recently landscaped garden – a serene spot to begin or end your day.
Natural light pours in via the overhead skylight on the landing, creating a bright and uplifting atmosphere by day, and a peaceful view of the stars by night.
Flexibility is at the core of this home’s design. A fourth bedroom on the ground floor is currently set up as a guest room but could just as easily become a playroom, hobby space or a dedicated home office. In addition, a self-contained annex offers the perfect solution for visiting guests, older relatives, or even a teenager seeking their own space.
Outside, the large rear garden has been thoughtfully landscaped to combine practicality with beauty. A spacious patio area is ideal for dining al fresco, while the generous lawn offers room for children to play, dogs to roam, or for sunseekers to relax in privacy. Secure off-road parking is tucked behind gates, adding to the sense of seclusion.
As for location, you're minutes from Amounderness Way, making Poulton, Thornton-Cleveleys and the wider Fylde Coast easily accessible. Fleetwood’s scenic boating lake is close by – a favourite spot for dog walkers, nature lovers and families who enjoy crabbing or time together on the beach. Freeport, with its popular shops and cafés, is just a short drive away – offering convenience and leisure on your doorstep.
This is more than a house – it’s a home built around the way modern families live, with space to grow, room to breathe, and the flexibility to evolve with your needs.
Disclaimer
These details, whilst believed to be accurate are set out as a general outline only for guidance and do not constitute any part of an offer or contract. Intending purchasers should not rely on them as statements of representation of fact, but must satisfy themselves by inspection or otherwise as to their accuracy. No person in this firms employment has the authority to make or give any representation or warranty in respect of the property, or tested the services or any of the equipment or appliances in this property. With this in mind, we would advise all intending purchasers to carry out their own independent survey or reports prior to purchase. All measurements and distances are approximate only and should not be relied upon for the purchase of furnishings or floor coverings. Your home is at risk if you do not keep up repayments on a mortgage or other loan secured on it.
- COUNCIL TAXA payment made to your local authority in order to pay for local services like schools, libraries, and refuse collection. The amount you pay depends on the value of the property.Read more about council Tax in our glossary page.
- Ask agent
- PARKINGDetails of how and where vehicles can be parked, and any associated costs.Read more about parking in our glossary page.
- Yes
- GARDENA property has access to an outdoor space, which could be private or shared.
- Yes
- ACCESSIBILITYHow a property has been adapted to meet the needs of vulnerable or disabled individuals.Read more about accessibility in our glossary page.
- Ask agent
Energy performance certificate - ask agent
Fleetwood Road, Fleetwood, FY7 8BD
Add an important place to see how long it'd take to get there from our property listings.
__mins driving to your place
Get an instant, personalised result:
- Show sellers you’re serious
- Secure viewings faster with agents
- No impact on your credit score
Your mortgage
Notes
Staying secure when looking for property
Ensure you're up to date with our latest advice on how to avoid fraud or scams when looking for property online.
Visit our security centre to find out moreDisclaimer - Property reference S160766. The information displayed about this property comprises a property advertisement. Rightmove.co.uk makes no warranty as to the accuracy or completeness of the advertisement or any linked or associated information, and Rightmove has no control over the content. This property advertisement does not constitute property particulars. The information is provided and maintained by Blanc Street, Powered by eXp UK, covering Poulton. Please contact the selling agent or developer directly to obtain any information which may be available under the terms of The Energy Performance of Buildings (Certificates and Inspections) (England and Wales) Regulations 2007 or the Home Report if in relation to a residential property in Scotland.
*This is the average speed from the provider with the fastest broadband package available at this postcode. The average speed displayed is based on the download speeds of at least 50% of customers at peak time (8pm to 10pm). Fibre/cable services at the postcode are subject to availability and may differ between properties within a postcode. Speeds can be affected by a range of technical and environmental factors. The speed at the property may be lower than that listed above. You can check the estimated speed and confirm availability to a property prior to purchasing on the broadband provider's website. Providers may increase charges. The information is provided and maintained by Decision Technologies Limited. **This is indicative only and based on a 2-person household with multiple devices and simultaneous usage. Broadband performance is affected by multiple factors including number of occupants and devices, simultaneous usage, router range etc. For more information speak to your broadband provider.
Map data ©OpenStreetMap contributors.




