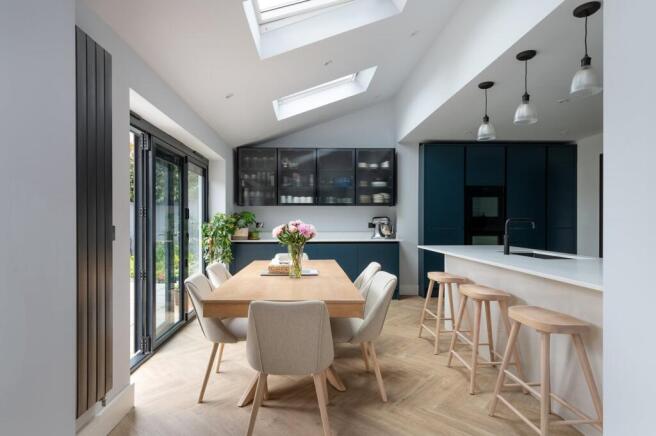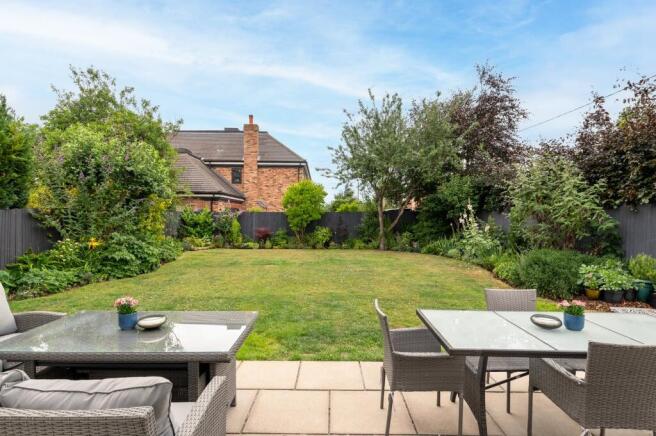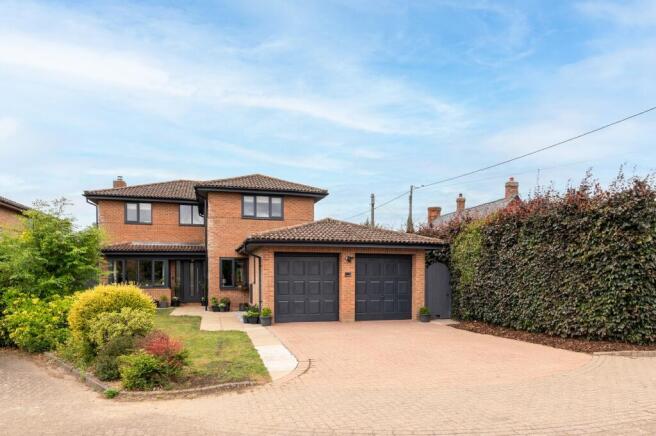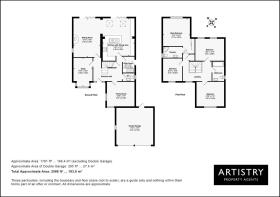
Chapelfields, Thurleigh, Bedfordshire, MK44

- PROPERTY TYPE
Detached
- BEDROOMS
4
- BATHROOMS
2
- SIZE
Ask agent
- TENUREDescribes how you own a property. There are different types of tenure - freehold, leasehold, and commonhold.Read more about tenure in our glossary page.
Freehold
Key features
- Immaculate, 4 bedroom family home with superb kitchen extension
- Dining and living area with bifold doors lead to fantastic outside space
- Beautifully finished with modern feel throughout
- Double garage and driveway parking
- Sports and Family Club: 500 yards / Milton Ernest Garden Centre: 3.5 miles / Plough Bolnhurst: 2 miles
- Bedford Railway Station: 7 miles – fast trains to London: 40 minutes
- Private schools in Bedford / Catchment Secondary: Sharnbrook – 5.5 miles / Primary in village: 500 yards
- Full fibre planned between now and Dec 2026
Description
MODERN FAMILY LIVING – WITH SUPERB KITCHEN EXTENSION
An immaculate, 4-bedroom home, with double garage and driveway parking, in a small development off the High Street in the rural village of Thurleigh. Built in 1990, the house has recently been transformed by an up-to-the-minute kitchen extension opening onto its lovely garden - it's a fortunate new family who will now enjoy it.
Thurleigh, which has a fascinating history from its medieval castle to its World War II airbase that is now home to a business park and museum, is only a 15-minute drive from the county town of Bedford, the world-renowned Harpur Trust private schools, the outstanding Free School and fast trains that reach London in just 40 minutes.
Milton Ernest is only 3 miles, with its popular garden centre, shop and C16th pub. The even older Plough at Bolnhurst is only a couple of miles in the other direction and is considered by many to be the best pub and restaurant in the county. Close by, golfers are well served at Colmworth.
High on the hill in the village, close to where the castle once stood, and built at a similar time, the 12th century Church of St Peter is at the centre of the friendly community, with the village hall also playing an important part in village life, hosting all manner of events and groups. The popular Every Voice Choir, meets regularly at the church and there’s a weekly mobile post office at the hall.
Walk with the children the 500 yards to their little primary school, with the sports and family club a similar distance, where there’s a play park and playing field, together with a thriving cricket club for children and adults, not to mention all manner of family events.
The village has an equestrian centre from where you can ride on a network of peaceful bridleways, with panoramic views over the surrounding countryside. And there are lovely walks, not least across fields to the reservoirs, a haven for wildflowers and waterfowl – and your dog. There’s something for every member of the family in your new village home.
MORE ABOUT THE PROPERTY
Just past the village garden on one side of the High Street and the beautiful Old Baptist Chapel on the other, which gave Chapelfields its name, bird-filled copper beech hedging provides a striking screen to your new home and its delightful garden.
There’s no need to worry about your dog escaping your clutches following that muddy winter walk along the brook; lovely, easy to maintain, Brampton Chase blonde oak flooring stretches, herringbone-style, through your spacious hall and into every downstairs room. And there are plenty of them, their versatility allowing you various options.
The former dining room is now a super study, natural light pouring in through its square bay. And you also have a separate family room, with its acoustic panelling providing an attractive background to any large screen. But it’s your choice how you use these rooms.
There’s no doubt about the hub of the home, though; distinct areas yet open to each other; sitting, dining and kitchen space that extends out through two sets of bifold doors (both with integral blinds) to the terrace.
And it all exudes style, from the eco-friendly, Dik Geurts log-burning stove in the sitting room, to the industrial-style, fluted glass display cabinets in the dining area and the handleless, matt blue and chalk-coloured kitchen furniture with matt graphite trims and beautiful, veined quartz tops.
The high-end appliances not only look great, but they’re designed to make your life easier. Not one but two ovens that clean themselves and make their doors disappear out of the way; an induction hob without the need of an overhead hood and a Quooker tap that dispenses with the kettle; and with family-sized cooling appliances and sophisticated pull-out storage systems that are hidden away.
The design flair is carried upstairs into the industrial-style shower room of your main bedroom suite, where you wake up not only to a vigorous shower, but to a lovely outlook over a delightful garden. A garden full of interest year-round, where children can play, and you can relax with glass of something and enjoy beautifully blossoming apple and plum trees, butterflies fluttering amongst young lilacs and buddleia, and bees busy in borders stocked full of pretty planting - a much-loved garden of a super family home.
Brochures
Brochure 1- COUNCIL TAXA payment made to your local authority in order to pay for local services like schools, libraries, and refuse collection. The amount you pay depends on the value of the property.Read more about council Tax in our glossary page.
- Band: F
- PARKINGDetails of how and where vehicles can be parked, and any associated costs.Read more about parking in our glossary page.
- Garage,Driveway
- GARDENA property has access to an outdoor space, which could be private or shared.
- Yes
- ACCESSIBILITYHow a property has been adapted to meet the needs of vulnerable or disabled individuals.Read more about accessibility in our glossary page.
- Ask agent
Chapelfields, Thurleigh, Bedfordshire, MK44
Add an important place to see how long it'd take to get there from our property listings.
__mins driving to your place
Get an instant, personalised result:
- Show sellers you’re serious
- Secure viewings faster with agents
- No impact on your credit score
Your mortgage
Notes
Staying secure when looking for property
Ensure you're up to date with our latest advice on how to avoid fraud or scams when looking for property online.
Visit our security centre to find out moreDisclaimer - Property reference 29181855. The information displayed about this property comprises a property advertisement. Rightmove.co.uk makes no warranty as to the accuracy or completeness of the advertisement or any linked or associated information, and Rightmove has no control over the content. This property advertisement does not constitute property particulars. The information is provided and maintained by Artistry, Unique & Exclusive Homes, Bedford. Please contact the selling agent or developer directly to obtain any information which may be available under the terms of The Energy Performance of Buildings (Certificates and Inspections) (England and Wales) Regulations 2007 or the Home Report if in relation to a residential property in Scotland.
*This is the average speed from the provider with the fastest broadband package available at this postcode. The average speed displayed is based on the download speeds of at least 50% of customers at peak time (8pm to 10pm). Fibre/cable services at the postcode are subject to availability and may differ between properties within a postcode. Speeds can be affected by a range of technical and environmental factors. The speed at the property may be lower than that listed above. You can check the estimated speed and confirm availability to a property prior to purchasing on the broadband provider's website. Providers may increase charges. The information is provided and maintained by Decision Technologies Limited. **This is indicative only and based on a 2-person household with multiple devices and simultaneous usage. Broadband performance is affected by multiple factors including number of occupants and devices, simultaneous usage, router range etc. For more information speak to your broadband provider.
Map data ©OpenStreetMap contributors.





