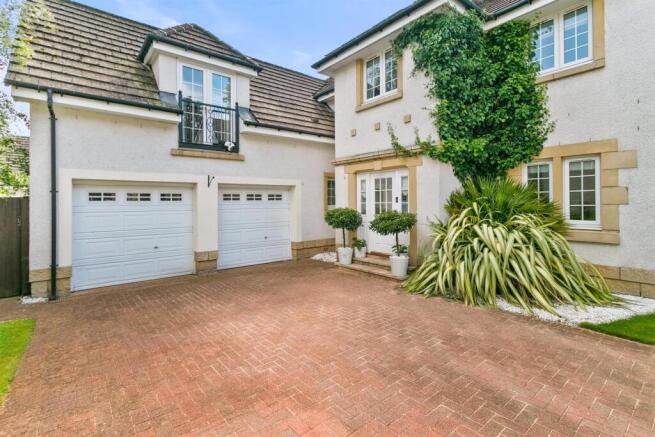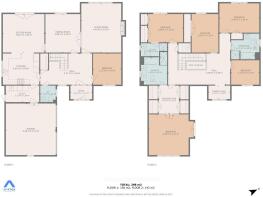6 bedroom detached house for sale
Bruce Court, Cardross G82 5QN

- PROPERTY TYPE
Detached
- BEDROOMS
6
- BATHROOMS
4
- SIZE
Ask agent
- TENUREDescribes how you own a property. There are different types of tenure - freehold, leasehold, and commonhold.Read more about tenure in our glossary page.
Freehold
Key features
- Exclusive Cala Development - The Fairways, Cardross
- The Scott - 6 Bedroom Detached Villa
- Prime Upper Cul-De-Sac Setting
- Three Splendor Public Rooms
- Magnificent Appointed Kitchen
- Utility Room, Four Bathrooms
- Opulent Principal Bedroom Suite with Dressing Area
- Elite Residence, Seldom Available
- Landscaped Mature Gardens, Patio Retreats
- Double Integral Garage, Parking for Multiple Cars
Description
Experience the enchantment of The Scott. Contact us to arrange a private viewing and discover what makes this home the pinnacle of luxury living.
Boasting over 3,200 Sq. Ft. of thoughtfully designed living space, this property blends elegant interiors with family-friendly functionality.
The entrance greets you with a private vestibule, leading through grand resplendent door into a light-filled space showcasing luxury laminate flooring and soaring ceilings. The main floor is a haven for both family life and entertaining.
A sophisticated home office, conveniently located off the foyer, can easily double as a sixth bedroom. The kitchen is a culinary delight, featuring bespoke cabinetry, stainless steel appliances including double wall ovens and an American-style fridge freezer, and finished with black granite countertops and a peninsular island with eat-up seating. Amtico flooring adds style and durability. Flowing seamlessly from the kitchen, the family TV room overlooks the West-facing back garden’s enchanting patio area with a covered gazebo nestled among beautiful perennials. A separate utility room doubles as a practical space with washer/dryer facilities and offers access to a peaceful South-facing Bistro corner, perfect for your morning coffee. Formal dining takes on an opulent flair with Karndean flooring, Swarovski crystal-accented window coverings and Laura Ashley lighting, continuing into a spacious living room crowned by a feature fireplace with imported marble surround.
Ascending to the upper level via the airy gallery hallway, you'll find a charming reading nook bathed in natural light from a west-facing window, ideal for relaxing with your favourite novel. The sumptuously designed Master Suite is a standout feature, complete with a dressing area featuring His and Hers built-in wardrobes, leading to a sunken bedroom with its own Parisian balcony and sitting area. Indulge in the spa-like ensuite with a soaking bathtub, double vanities, a walk-in shower, and classic Porcelanosa tilework. Additionally, the home boasts a second master bedroom with its own en-suite, alongside three generously sized bedrooms.
Every detail across this level complements the refined beauty of the property, including brand-new luxury carpets, and the tasteful addition of Farrow & Ball wallpaper and paint throughout. This home is a blend of exquisite upgrades and timeless charm, featuring custom window coverings and freshly painted interiors to make it truly move-in ready. Situated in the picturesque village of Cardross, you’ll enjoy nearby access to a private golf course, tennis club, quaint eateries, and spectacular views of the River Clyde. The village is home to Cardross Primary with high school options being Hermitage Academy which is a 5-minute drive and Our Lady & St Patricks a mere 10-minute drive. For those looking for a private school, whether boarding or day options, Lomond School offers schooling from nursery to Year 6. With excellent transport links including a direct rail service to Glasgow city centre and proximity to Helensburgh and Faslane, this property perfectly balances tranquillity with convenience.
Experience the enchantment of The Scott. Contact us to arrange a private viewing and discover what makes this home the pinnacle of luxury living.
Foyer - 2.42 x 1.51 (7'11" x 4'11") -
Hall - 5.77 x 3.46 (18'11" x 11'4") -
Wc - 1.72 x 1.83 (5'7" x 6'0") -
Bedroom Six / Office - 3.13 x 3.47 (10'3" x 11'4") -
Living Room - 4.44 x 5.47 (14'6" x 17'11") -
Dining Room - 3.89 x 4.28 (12'9" x 14'0") -
Sitting Room - 4.62 x 4.28 (15'1" x 14'0") -
Kitchen - 4.05 x 3.45 (13'3" x 11'3") -
Utility Room - 3.72 x 1.84 (12'2" x 6'0") -
Double Garage - 5.54 x 5.74 (18'2" x 18'9") -
Upper Hall - 6.90 x 5.68 (22'7" x 18'7") -
Library Nook - 2.42 x 1.50 (7'11" x 4'11") -
Bathroom - 3.13 x 2.85 (10'3" x 9'4") -
Master Bedroom - 4.99 x 4.53 (16'4" x 14'10") -
Dressing Area - 2.28 x 3.10 (7'5" x 10'2") -
Master En Suite - 2.92 x 3.63 (9'6" x 11'10") -
Bedroom Two - 3.90 x 3.13 (12'9" x 10'3") -
En Suite - 2.92 x 1.45 (9'6" x 4'9") -
Bedroom Three - 4.44 x 3.26 (14'6" x 10'8") -
Bedroom Four - 2.98 x 4.28 (9'9" x 14'0") -
Bedroom Five - 3.12 x 2.72 (10'2" x 8'11") -
Brochures
Bruce Court, Cardross G82 5QN- COUNCIL TAXA payment made to your local authority in order to pay for local services like schools, libraries, and refuse collection. The amount you pay depends on the value of the property.Read more about council Tax in our glossary page.
- Band: G
- PARKINGDetails of how and where vehicles can be parked, and any associated costs.Read more about parking in our glossary page.
- Garage,Driveway
- GARDENA property has access to an outdoor space, which could be private or shared.
- Yes
- ACCESSIBILITYHow a property has been adapted to meet the needs of vulnerable or disabled individuals.Read more about accessibility in our glossary page.
- Ask agent
Bruce Court, Cardross G82 5QN
Add an important place to see how long it'd take to get there from our property listings.
__mins driving to your place
Get an instant, personalised result:
- Show sellers you’re serious
- Secure viewings faster with agents
- No impact on your credit score
Your mortgage
Notes
Staying secure when looking for property
Ensure you're up to date with our latest advice on how to avoid fraud or scams when looking for property online.
Visit our security centre to find out moreDisclaimer - Property reference 34031933. The information displayed about this property comprises a property advertisement. Rightmove.co.uk makes no warranty as to the accuracy or completeness of the advertisement or any linked or associated information, and Rightmove has no control over the content. This property advertisement does not constitute property particulars. The information is provided and maintained by Haxton Property, Dumbarton. Please contact the selling agent or developer directly to obtain any information which may be available under the terms of The Energy Performance of Buildings (Certificates and Inspections) (England and Wales) Regulations 2007 or the Home Report if in relation to a residential property in Scotland.
*This is the average speed from the provider with the fastest broadband package available at this postcode. The average speed displayed is based on the download speeds of at least 50% of customers at peak time (8pm to 10pm). Fibre/cable services at the postcode are subject to availability and may differ between properties within a postcode. Speeds can be affected by a range of technical and environmental factors. The speed at the property may be lower than that listed above. You can check the estimated speed and confirm availability to a property prior to purchasing on the broadband provider's website. Providers may increase charges. The information is provided and maintained by Decision Technologies Limited. **This is indicative only and based on a 2-person household with multiple devices and simultaneous usage. Broadband performance is affected by multiple factors including number of occupants and devices, simultaneous usage, router range etc. For more information speak to your broadband provider.
Map data ©OpenStreetMap contributors.




