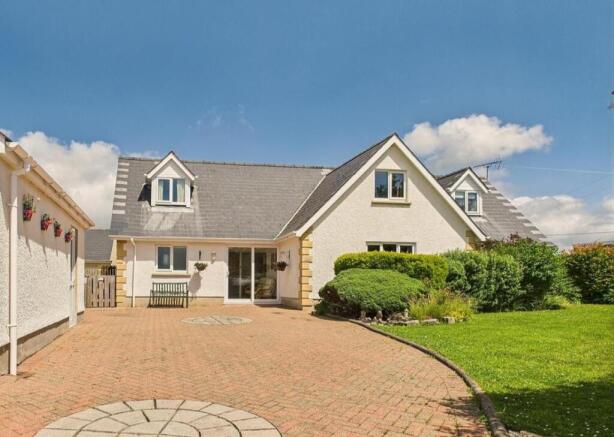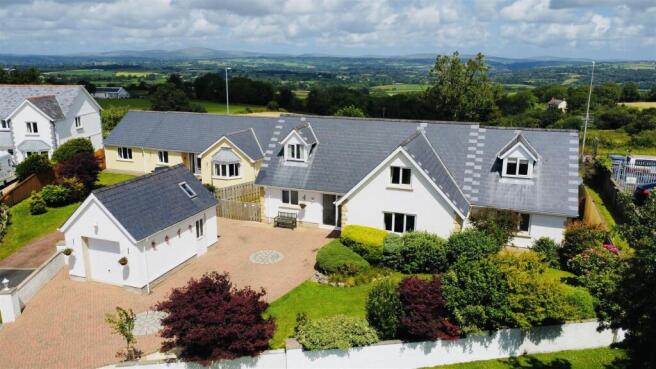Maes Y Dderwen, Llanddewi Velfrey, Narberth

- PROPERTY TYPE
Detached Bungalow
- BEDROOMS
4
- BATHROOMS
2
- SIZE
Ask agent
- TENUREDescribes how you own a property. There are different types of tenure - freehold, leasehold, and commonhold.Read more about tenure in our glossary page.
Freehold
Key features
- A Wonderfully Kept 4 Bedroom Detached Dormer Bungalow
- Superb Spacious Accommodation - Naturally Bright & Welcoming
- Ground Floor Bedroom & En-Suite
- Far Reaching Panoramic Country Views Towards The Preseli Hills
- Ample Off Road Parking To The Front For Multiple Vehicles & A Detached Garage
- Impeccably Kept Garden With Large Patio, Lawns, Ornamental Plants & Borders, Plus A Lovely Summerhouse & Shed
- Viewing Is Essential To Fully Appreciate Everything This Fine Home Offers
Description
Situation - The property is situated at the far end of this popular small residential development, within the convenient village of Llanddewi Velfrey, which has the benefit of a petrol station and combined convenience store, plus further local amenities available in the nearby towns of Narberth and Whitland, both providing a good range of shops and services. The recently improved A40, now bypassing the village, is close by and provides excellent road links to the larger towns of Haverfordwest, Carmarthen and on to the M4. There is also now a new walking/cycling path from Llanddewi Velfrey to the Penblewin roundabout, just outside of Narberth. The coastal resorts along the beautiful south Pembrokeshire coastline are also within relatively easy reach.
Accomodation - Sliding double glazed patio door opens to:
Entrance Porch - Tiled flooring, frosted window and double glazed front door opens to:
Hallway - Stairs rise up to first floor with storage underneath, radiator, doors to:
Cloak Room - Comprising a W.C, wash hand basin set in vanity storage unit, part tiled walls, radiator, frosted double glazed window to front.
Kitchen - Tiled flooring, part tiled walls, range of fitted wall and base storage units, work surfaces, one and a half bowl single drainer sink, eye level double oven, electric 4 ring hob, extractor hood, integrated dish washer and fridge freezer, radiator, double glazed window to rear garden, glazed double doors open to dining room, single door opens to:
Utility - Tiled flooring, double glazed window to side, external frosted double glazed door to side, single drainer sink, Grant oil fired boiler serving the domestic hot water and central heating, space for washing machine and tumble dryer, radiator.
Dining Room -
Ample space for dining table and chairs. Radiator, external double glazed French doors to rear garden.
Living Room -
Double glazed window to front, radiator.
Bedroom 1 - Double glazed window to front, radiator, door to:
Dressing Room - Space for hanging clothes etc, door leads on to:
En-Suite - Comprising a W.C, wash hand basin set in vanity storage unit, shower enclosure, tiled flooring, part tiled walls, frosted double glazed window to rear, radiator and heated towel radiator.
First Floor Landing - Spindle balustrade, double glazed windows to side and front, access to eaves storage space, doors open to:
Bedroom 2 / Study - Double glazed windows to front and rear enjoying panoramic views towards the Preseli hills, radiators.
Bedroom 3 - Double glazed window to front and radiator.
Bedroom 4 - 2 Velux roof windows with fitted black-out blinds, radiator.
Bathroom -
Comprising a bath with shower tap, shower cubicle, wash hand basin set in vanity storage unit, W.C, radiator, tiled flooring, part tiled walls, frosted double glazed window to rear.
Externally -
To the front of the property is a large brick paved driveway providing ample off road parking space, a detached garage, a well kept garden with lawn and shrub borders, wall and fenced boundaries. Access on both sides lead to the rear with the near side having an enclosed dog proof fenced area. At the rear there is a further well kept garden with large patio seating area, lawns, established ornamental plants, shrubs and trees, summerhouse and decking, shed, raised vegetable beds, small pond, children's sand pit, oil tank, outside water tap, recently replaced secure fencing to both sides of the boundaries.
Detached Garage - Accessed from the front driveway with an up and over door to front, side pedestrian double glazed door, Velux roof windows, mezzanine storage area, power and lighting.
Utilities & Services. - Heating Source: Oil
Services -
Electric: Mains
Water: Mains
Drainage: Mains
Local Authority: Pembrokeshire County Council
Council Tax Band: F
Tenure: Freehold and available with vacant possession upon completion.
What Three Words: ///tornado.sprayer.crackles
Broadband Availability. - According to the Ofcom website, this property has both standard and superfast broadband available, with speeds up to Standard 0.4mbps upload and 3mbps download and Superfast 18mbps upload and 74mbps download. Please note this data was obtained from an online search conducted on ofcom.org.uk and was correct at the time of production.
Some rural areas are yet to have the infrastructure upgraded and there are alternative options which include satellite and mobile broadband available. Prospective buyers should make their own enquiries into the availability of services with their chosen provider.
Mobile Phone Coverage. - The Ofcom website states that the property has the following indoor mobile coverage
EE Voice & Data - 82%
Three Voice & Data - 73%
O2 Voice & Data - 64%
Vodafone Voice & Data - 78%
Results are predictions and not a guarantee. Actual services available may be different from results and may be affected by network outages. Please note this data was obtained from an online search conducted on ofcom.org.uk and was correct at the time of production. Prospective buyers should make their own enquiries into the availability of services with their chosen provider.
Anti Money Laundering And Ability To Purchase - Please note when making an offer we will require information to enable us to confirm all parties identities as required by Anti Money Laundering (AML) Regulations. We may also conduct a digital search to confirm your identity.
We will also require full proof of funds such as a mortgage agreement in principle, proof of cash deposit or if no mortgage is required, we will require sight of a bank statement. Should the purchase be funded through the sale of another property, we will require confirmation the sale is sufficient enough to cover the purchase.
Brochures
Maes Y Dderwen, Llanddewi Velfrey, NarberthBrochure- COUNCIL TAXA payment made to your local authority in order to pay for local services like schools, libraries, and refuse collection. The amount you pay depends on the value of the property.Read more about council Tax in our glossary page.
- Band: F
- PARKINGDetails of how and where vehicles can be parked, and any associated costs.Read more about parking in our glossary page.
- Yes
- GARDENA property has access to an outdoor space, which could be private or shared.
- Yes
- ACCESSIBILITYHow a property has been adapted to meet the needs of vulnerable or disabled individuals.Read more about accessibility in our glossary page.
- Ask agent
Maes Y Dderwen, Llanddewi Velfrey, Narberth
Add an important place to see how long it'd take to get there from our property listings.
__mins driving to your place
Get an instant, personalised result:
- Show sellers you’re serious
- Secure viewings faster with agents
- No impact on your credit score
Your mortgage
Notes
Staying secure when looking for property
Ensure you're up to date with our latest advice on how to avoid fraud or scams when looking for property online.
Visit our security centre to find out moreDisclaimer - Property reference 34032145. The information displayed about this property comprises a property advertisement. Rightmove.co.uk makes no warranty as to the accuracy or completeness of the advertisement or any linked or associated information, and Rightmove has no control over the content. This property advertisement does not constitute property particulars. The information is provided and maintained by JJ Morris, Narberth. Please contact the selling agent or developer directly to obtain any information which may be available under the terms of The Energy Performance of Buildings (Certificates and Inspections) (England and Wales) Regulations 2007 or the Home Report if in relation to a residential property in Scotland.
*This is the average speed from the provider with the fastest broadband package available at this postcode. The average speed displayed is based on the download speeds of at least 50% of customers at peak time (8pm to 10pm). Fibre/cable services at the postcode are subject to availability and may differ between properties within a postcode. Speeds can be affected by a range of technical and environmental factors. The speed at the property may be lower than that listed above. You can check the estimated speed and confirm availability to a property prior to purchasing on the broadband provider's website. Providers may increase charges. The information is provided and maintained by Decision Technologies Limited. **This is indicative only and based on a 2-person household with multiple devices and simultaneous usage. Broadband performance is affected by multiple factors including number of occupants and devices, simultaneous usage, router range etc. For more information speak to your broadband provider.
Map data ©OpenStreetMap contributors.






