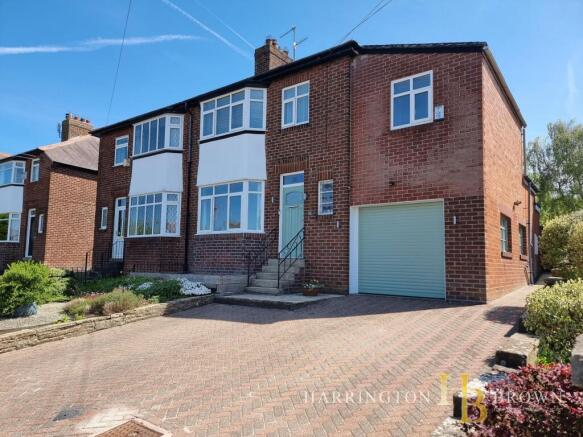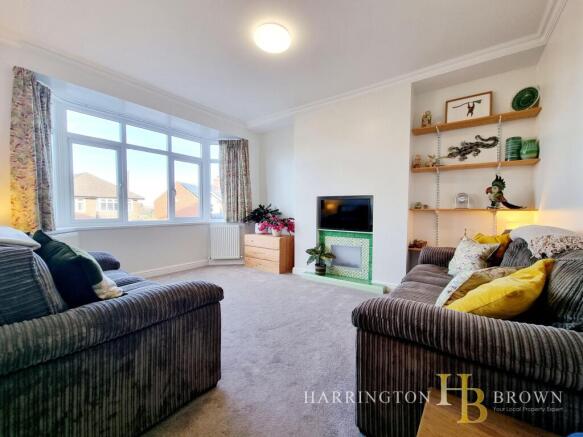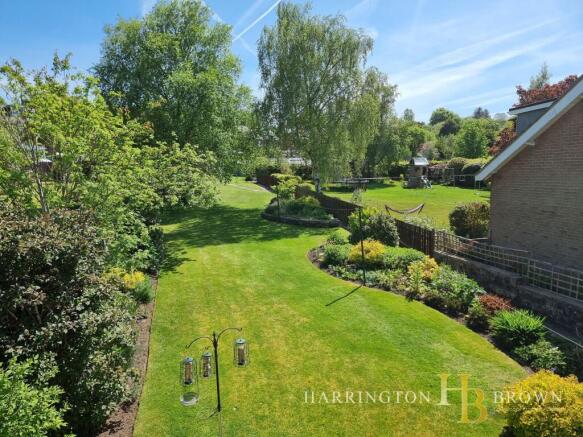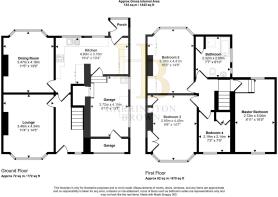Woodlands Road, Shotley Bridge

- PROPERTY TYPE
Semi-Detached
- BEDROOMS
4
- BATHROOMS
1
- SIZE
Ask agent
- TENUREDescribes how you own a property. There are different types of tenure - freehold, leasehold, and commonhold.Read more about tenure in our glossary page.
Freehold
Key features
- No Chain
- Exceptional Garden!
- Extended
- 4 Bedrooms
- 2 Reception Rooms
- Driveway and Garage
Description
This charming and spacious 1930s semi-detached property combines traditional features with modern touches, creating a welcoming and practical family home. Nestled on a generously sized plot, the property offers ample living space, a delightful garden, and convenient amenities, making it a truly exceptional opportunity.
Upon entering, you are greeted by a stunning traditional entrance hall with a characterful composite front door, setting the tone for the rest of the property. The home features two reception rooms. The front lounge is a cosy yet elegant space, with a striking bay window that floods the room with natural light. At the rear, the dining room is a bright and cheerful retreat, decorated in a sunny yellow colour scheme and benefitting from a second bay window, making it the perfect space for entertaining or enjoying family meals.
The modern kitchen is an asset of the property, fitted with sleek gloss cabinetry and integrated appliances, including a fridge-freezer, dishwasher, and double oven. From the kitchen, there is access to a rear porch, and to an integral garage. The garage is currently utilised as a generous storage space.
Upstairs, the property offers four well-appointed bedrooms. The master bedroom is a serene retreat located in the extended section of the home. You step down into this dual-aspect room, which enjoys abundant natural light and a sense of tranquillity. There are three further bedrooms, all thoughtfully designed and including built-in storage solutions. The family bathroom is both stylish and functional, equipped with a bathtub and a separate shower cubicle. From the landing, a hatch with drop-down ladders provides access to the loft.
The garden is undoubtedly the showpiece of this property, offering an expansive and unique outdoor space. South-facing and bathed in sunlight throughout the day, it features a summerhouse to enjoy the evening sun, a variety of planting areas ideal for gardening enthusiasts, including allotment-style plots and ornamental beds, as well as a large lawn perfect for family activities. The garden is also well-stocked and offers a variety of soft fruit bushes and a selection of apple, plum and pear trees.
To the front, a large block-paved driveway provides ample off-street parking, complemented by a low-maintenance garden for added kerb appeal.
This home occupies a desirable position, offering privacy, character, and convenience. Viewing is highly recommended to fully appreciate the charm, unique garden, and fantastic plot size of this exceptional property. Don't miss the chance to make this stunning home yours - book a viewing today!
Shotley Bridge is a sought-after residential area and has a charming range of local shops and amenities including a primary school (infant and junior schools), a fantastic tennis and cricket club. Consett town centre is 1.5 miles away and provides a wider range of shops, supermarkets and sporting facilities. There are several popular countryside walks and cycle routes, including along the River Derwent and further into neighbouring Northumberland. It is well positioned for access to Newcastle and Durham, both within 16 miles, making it an excellent location from which to commute.
Council Tax Band: C
Tenure: Freehold
Entrance Hall
Lounge
4.34m x 3.46m
Dining Room
4.18m x 3.47m
Kitchen
3.16m x 4.99m
Garage
5.1m x 2.72m
Total garage length 5.1m excluding the stud wall, 4.15m from the kitchen wall to stud wall.
FIRST FLOOR:
Master bedroom
5m x 2.72m
Bedroom 2
4.41m x 3.18m
Bedroom 3
4.45m x 2.95m
Bedroom 4
2.14m x 2.19m
Bathroom
2.69m x 2.32m
Please note
Agents Note to Purchasers
We strive to ensure all property details are accurate, however, they are not to be relied upon as statements of representation or fact and do not constitute or form part of an offer or any contract. All measurements and floor plans have been prepared as a guide only. All services, systems and appliances listed in the details have not been tested by us and no guarantee is given to their operating ability or efficiency. Please be advised that some information may be awaiting vendor approval.
Submitting an Offer
Please note that all offers will require financial verification including mortgage agreement in principle, proof of deposit funds, proof of available cash and full chain details including selling agents and solicitors down the chain. To comply with Money Laundering Regulations, we require proof of identification from all buyers before acceptance letters are sent and solicitors can be instructed.
Brochures
Brochure- COUNCIL TAXA payment made to your local authority in order to pay for local services like schools, libraries, and refuse collection. The amount you pay depends on the value of the property.Read more about council Tax in our glossary page.
- Band: C
- PARKINGDetails of how and where vehicles can be parked, and any associated costs.Read more about parking in our glossary page.
- Off street
- GARDENA property has access to an outdoor space, which could be private or shared.
- Private garden,Rear garden
- ACCESSIBILITYHow a property has been adapted to meet the needs of vulnerable or disabled individuals.Read more about accessibility in our glossary page.
- Ask agent
Woodlands Road, Shotley Bridge
Add an important place to see how long it'd take to get there from our property listings.
__mins driving to your place
Get an instant, personalised result:
- Show sellers you’re serious
- Secure viewings faster with agents
- No impact on your credit score


Your mortgage
Notes
Staying secure when looking for property
Ensure you're up to date with our latest advice on how to avoid fraud or scams when looking for property online.
Visit our security centre to find out moreDisclaimer - Property reference RS0959. The information displayed about this property comprises a property advertisement. Rightmove.co.uk makes no warranty as to the accuracy or completeness of the advertisement or any linked or associated information, and Rightmove has no control over the content. This property advertisement does not constitute property particulars. The information is provided and maintained by Harrington Brown Property Ltd, Shotley Bridge. Please contact the selling agent or developer directly to obtain any information which may be available under the terms of The Energy Performance of Buildings (Certificates and Inspections) (England and Wales) Regulations 2007 or the Home Report if in relation to a residential property in Scotland.
*This is the average speed from the provider with the fastest broadband package available at this postcode. The average speed displayed is based on the download speeds of at least 50% of customers at peak time (8pm to 10pm). Fibre/cable services at the postcode are subject to availability and may differ between properties within a postcode. Speeds can be affected by a range of technical and environmental factors. The speed at the property may be lower than that listed above. You can check the estimated speed and confirm availability to a property prior to purchasing on the broadband provider's website. Providers may increase charges. The information is provided and maintained by Decision Technologies Limited. **This is indicative only and based on a 2-person household with multiple devices and simultaneous usage. Broadband performance is affected by multiple factors including number of occupants and devices, simultaneous usage, router range etc. For more information speak to your broadband provider.
Map data ©OpenStreetMap contributors.




