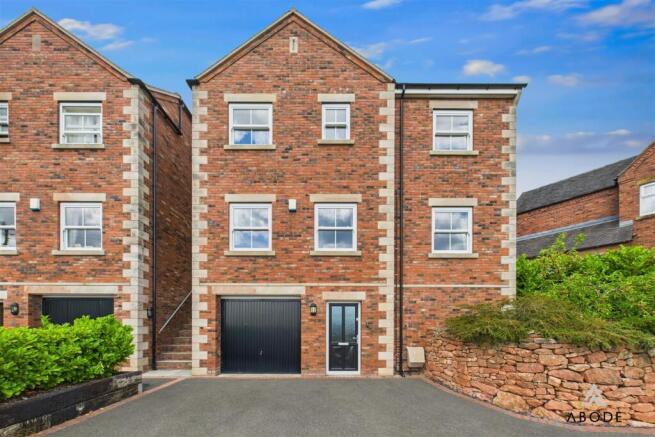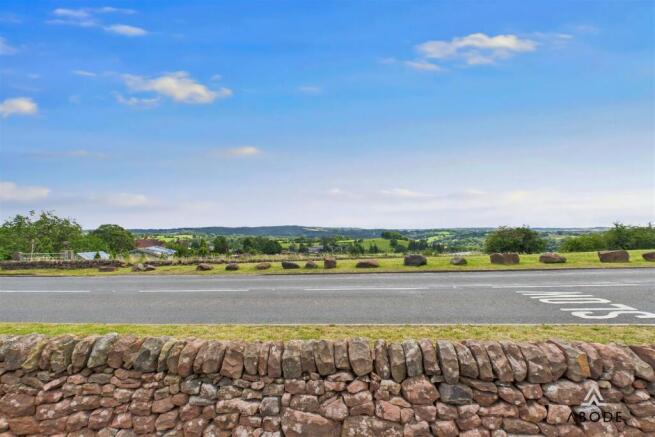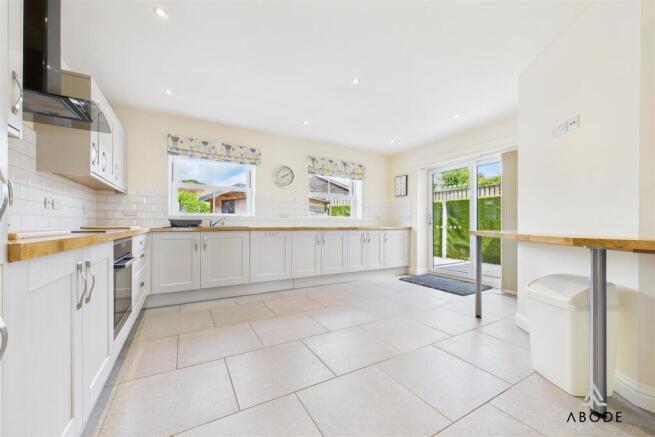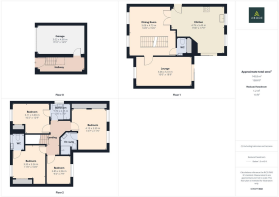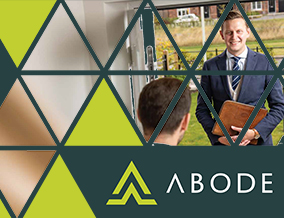
Whiston, Staffordshire

- PROPERTY TYPE
Detached
- BEDROOMS
4
- BATHROOMS
3
- SIZE
1,863 sq ft
173 sq m
- TENUREDescribes how you own a property. There are different types of tenure - freehold, leasehold, and commonhold.Read more about tenure in our glossary page.
Freehold
Key features
- Part exchange considered
- Impressive family home
- Sought after village location
- Ample off road parking
- Stunning countryside views
- Well presented throughout
Description
The home boasts an elevated position with panoramic vistas stretching across the Churnet Valley. Whether you're relaxing in the garden, entertaining from the kitchen diner, or waking up in the master bedroom, the breathtaking scenery is ever-present. This unique vantage point allows you to soak in the natural beauty of rolling fields, mature woodlands, and dramatic skies that change with the seasons—making this a truly special setting to call home.
The property is arranged over three floors, offering spacious and versatile accommodation throughout. The ground floor features a welcoming entrance with access to a utility room and an integral garage. The main living space is situated on the first floor and includes a stylish kitchen diner, a unique and generously sized dining room, a bright and airy sitting room with direct access to the garden, and a guest WC.
To the second floor, the master bedroom benefits from an en-suite shower room, while the second bedroom includes a private WC and wash basin. Bedrooms three is attached to a modern Jack and Jill bathroom with a shower over the bath.
Externally, the property features a gated driveway offering spacious parking with room for several vehicles of all varieties, a single garage, and a good-sized rear patio garden enjoying open views and a large open-fronted summer house—ideal for outdoor entertaining or relaxation.
This beautifully maintained, part-furnished home offers an exceptional lifestyle opportunity in a peaceful village setting, perfect for families or those
Entrance Hall - A versatile and stylish space with tiled flooring throughout and a UPVC double-glazed frosted glass front door. Features include a central heating radiator, ceiling spotlights, and a smoke alarm. There is plumbing and space for under-counter white goods, complemented by woodblock work surfaces with drop edges. An elegant oak staircase rises to the first floor. Internal door access leads to:
Integral Garage - With an up-and-over door to the front elevation, electric meter, consumer unit, and smoke alarm.
Dining Room - A light-filled room featuring two UPVC double-glazed sash windows to the front elevation, offering stunning panoramic views over the Staffordshire countryside. Tiled flooring runs throughout, and underfloor heating provides year-round comfort. Also includes a heating thermostat, ceiling spotlights, and an oak staircase rising to the second floor. Oak internal doors lead to:
Lounge - This spacious lounge benefits from a set of UPVC double-glazed sliding doors to the rear elevation and a UPVC double-glazed sash window to the front, both providing scenic views. Includes underfloor heating with thermostat control.
Kitchen/Diner - The heart of the home, this beautifully presented kitchen boasts complementary tiling to both the floor and walls and an impressive range of matching base and eye-level units with woodblock work surfaces. Integrated appliances include a one-and-a-half composite sink and drainer with mixer tap, four-ring hob, oven/grill, extractor hood, fridge freezer, and dishwasher.
A breakfast bar and full-height storage cupboards offer practicality and style. Two UPVC double-glazed sash windows to the rear and a set of sliding doors open out to the landscaped patio, ideal for entertaining. A further UPVC side entry door, ceiling spotlights, TV aerial points, underfloor heating thermostat, and a smoke alarm complete this exceptional space.
W.C. - Fitted with tiled flooring, a low-level WC, and a wash hand basin with mixer tap and tiled splashback. A sliding door provides access to a utility cupboard housing the pressurised hot water system, Worcester Bosch central heating boiler and underfloor heating manifold.
Landing - Accessed via the oak staircase, featuring a positive input ventilation system and internal oak doors leading to all rooms.
Bedroom One - A spacious double bedroom with two UPVC double-glazed sash windows to the rear elevation, two central heating radiators, and two built-in double wardrobes with oak doors, hanging rails, and shelving. Also includes loft access via hatch and a TV aerial point. Oak door leads to:
En-Suite - Comprising a modern three-piece suite: low-level WC with continental flush, wash hand basin with mixer tap and tiled splashback, and a walk-in shower cubicle with complementary wall tiling. Finished with spotlights, extractor fan, and a shaving point.
Bedroom Two - With a UPVC double-glazed sash window to the front elevation showcasing lovely far-reaching views. Features include a central heating radiator, built-in wardrobe with double doors, hanging rail and shelving, TV aerial point, and oak internal door. Leads to:
En-Suite Wc - Fitted with a UPVC frosted sash window to the front elevation, low-level WC with continental flush, and wash hand basin with mixer tap and tiled wall surround.
Jack And Jill Bathroom - With shared access to this family bathroom, having a UPVC double-glazed frosted sash window to the side elevation. Includes a three-piece suite: low-level WC with continental flush, wash hand basin with mixer tap, and a P-shaped bath with mixer tap and curved glass shower screen. Complemented by tiled walls, extractor fan, shaving point, ceiling spotlights, and internal connecting doors.
Bedroom Three - A double bedroom with a UPVC double-glazed sash window to the front elevation offering views of the Staffordshire countryside. Includes a central heating radiator and a built-in wardrobe with double doors, hanging rail, and shelving.
Bedroom Four - A well-proportioned bedroom featuring a UPVC double-glazed frosted sash window to the rear, central heating radiator, TV aerial point, and loft access via hatch with pull-down ladder.
Brochures
Whiston, StaffordshireBrochure- COUNCIL TAXA payment made to your local authority in order to pay for local services like schools, libraries, and refuse collection. The amount you pay depends on the value of the property.Read more about council Tax in our glossary page.
- Ask agent
- PARKINGDetails of how and where vehicles can be parked, and any associated costs.Read more about parking in our glossary page.
- Yes
- GARDENA property has access to an outdoor space, which could be private or shared.
- Yes
- ACCESSIBILITYHow a property has been adapted to meet the needs of vulnerable or disabled individuals.Read more about accessibility in our glossary page.
- Ask agent
Whiston, Staffordshire
Add an important place to see how long it'd take to get there from our property listings.
__mins driving to your place
Get an instant, personalised result:
- Show sellers you’re serious
- Secure viewings faster with agents
- No impact on your credit score
About Abode, Staffordshire & Derbyshire
Racecourse Chambers Town Meadows way Uttoxeter Staffordshire ST14 8EW


Your mortgage
Notes
Staying secure when looking for property
Ensure you're up to date with our latest advice on how to avoid fraud or scams when looking for property online.
Visit our security centre to find out moreDisclaimer - Property reference 34032197. The information displayed about this property comprises a property advertisement. Rightmove.co.uk makes no warranty as to the accuracy or completeness of the advertisement or any linked or associated information, and Rightmove has no control over the content. This property advertisement does not constitute property particulars. The information is provided and maintained by Abode, Staffordshire & Derbyshire. Please contact the selling agent or developer directly to obtain any information which may be available under the terms of The Energy Performance of Buildings (Certificates and Inspections) (England and Wales) Regulations 2007 or the Home Report if in relation to a residential property in Scotland.
*This is the average speed from the provider with the fastest broadband package available at this postcode. The average speed displayed is based on the download speeds of at least 50% of customers at peak time (8pm to 10pm). Fibre/cable services at the postcode are subject to availability and may differ between properties within a postcode. Speeds can be affected by a range of technical and environmental factors. The speed at the property may be lower than that listed above. You can check the estimated speed and confirm availability to a property prior to purchasing on the broadband provider's website. Providers may increase charges. The information is provided and maintained by Decision Technologies Limited. **This is indicative only and based on a 2-person household with multiple devices and simultaneous usage. Broadband performance is affected by multiple factors including number of occupants and devices, simultaneous usage, router range etc. For more information speak to your broadband provider.
Map data ©OpenStreetMap contributors.
