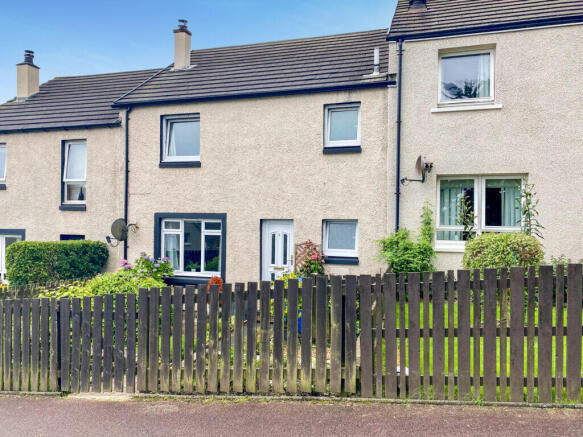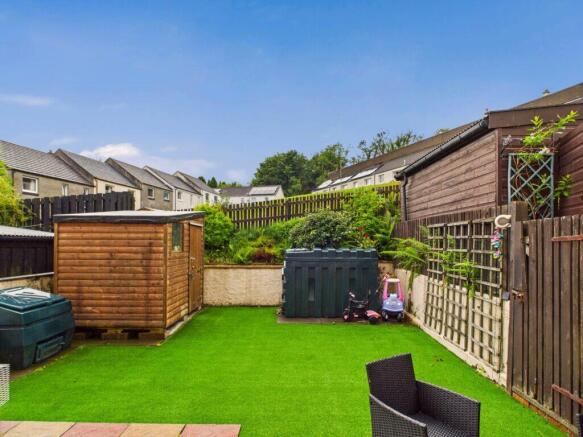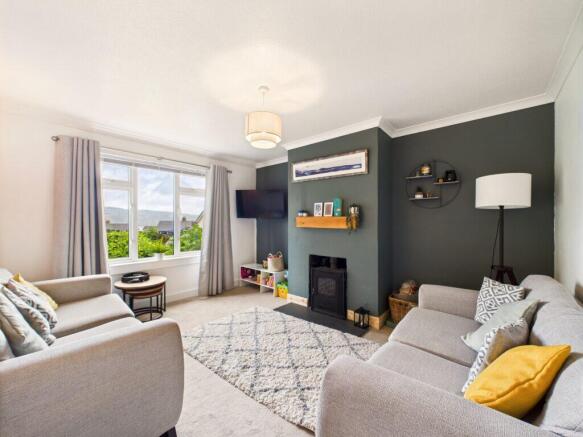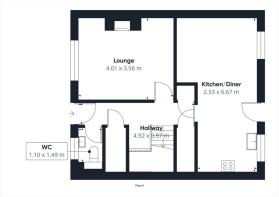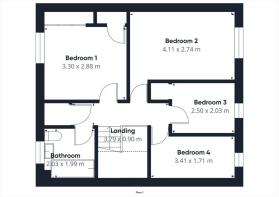2 Glenfyne Terrace, Ardrishaig, Argyll

- PROPERTY TYPE
Terraced
- BEDROOMS
4
- BATHROOMS
2
- SIZE
Ask agent
- TENUREDescribes how you own a property. There are different types of tenure - freehold, leasehold, and commonhold.Read more about tenure in our glossary page.
Freehold
Key features
- Home report virtually all 1's
- Well presented with modern upgrades and décor
- Partial Loch Fyne views
- Popular location close to amenities and school
- Multi fuel stove and oil central heating
- Modern open plan kitchen/dining space
- Easily maintained front and rear gardens
- Double glazing
- Approx 99 sq.m of living space
- EPC rating D68 - Council Tax Band C
Description
** Under Offer - Similar Properties Wanted ** A well-presented family home with loch views and modern decor throughout. This property is ideally situated in an established residential area of the town within a short walking distance to the local primary school, children's play park, local shops, walk and cycling routes and the iconic Crinan Canal. Comprising: lounge, open plan kitchen/diner, 4 bedrooms, family bathroom and a newly installed WC. The property further benefits from vast amounts of storage, oil central heating, multifuel stove, double glazing, in addition to garden grounds to the front and rear. Recent upgrades include a newly installed boiler and contemporary fitted kitchen. Highspeed broadband and 4G in the area. EPC rating D68 - Council Tax Band C.
Entrance
Double glazed front door into entrance hall, dirt catcher mat leading to carpeted flooring, pendant light, central heating radiator, 2 large inbuilt cupboards, a smaller cupboard and under stair area providing ample storage solutions. 2 piece WC located at the front door area.
Lounge 4.01m x 3.56m
Spacious and bright room with views towards Loch Fyne and beyond. The multifuel stove and hearth provides the central focal point in the room. There is also a central heating radiator, carpeted flooring, pendant lighting, feature wall lighting, wall mounted TV point and ample room for lounge furniture.
Kitchen/Diner 6.67m x 2.53m
Superb open plan space with recently fitted kitchen and space for freestanding dining furniture. Contemporary gloss sage wall and base units with integrated handles, soft closing doors, under cabinet lighting and contrasting oak effect worktops. Integrated appliances include; Dishwasher, Hotpoint 4 zone ceramic hob with splashback and overhead stainless steel chimney extractor. Integrated Indesit oven and grill and stainless steel sink with feature chef's tap. An additional striking feature is the breakfast bar with additional seating, overhead feature light with under counter matching cabinets providing handy additional storage, space and plumbing for a washing machine freestanding. The dining area has matching tile effect flooring, central heating radiator, feature pendant light, window views to rear garden with ample room for a large dining table and chairs. Rear door access to the back garden and drying green.
WC 1.49m x 1.10m
Located just off the entrance door is a new two-piece suite WC with concealed cistern and WHB with inbuilt vanity storage below. The WC also has laminate flooring, feature wall panelling with alcove shelving, circular ceiling light and opaque window.
First Floor
Carpeted staircase to first floor landing with carpeted flooring, inbuilt cupboard with shelving, loft hatch access, smoke alarm and circular ceiling light.
Bedroom One 3.30m x 2.88m
Double bedroom consisting of mirrored wardrobes with clothes rail and shelving with additional inbuilt cupboard with shelving. This bedroom has a large picture window providing views toward Loch Fyne and streams good natural light into the room. There is laminate flooring, pendant lighting, central heating radiator with ample room for freestanding furniture.
Bedroom Two 4.11m x 2.74m
Large double bedroom offering views of the rear garden with carpeted flooring, shelving, pendant lighting, central heating radiator and ample space for freestanding bedroom furniture.
Bedroom Three 2.50m x 2.03m
Single bedroom currently used as a nursery with full height window views to the rear. There is laminate flooring, pendant lighting, central heating radiator and inbuilt cupboard providing handy storage.
Bedroom Four 3.41m x 1.71m
Single bedroom currently used as a home office with ample power points and full height window views to the rear garden. There is alcove storage space, pendant lighting, laminate flooring and a central heating radiator.
Family Bathroom 2.03m x 1.99m
White 3 piece suite, bath with Mira electric shower and screen over bath, WC and WHB. Opaque window, tiled wall, vinyl flooring, heated towel rail and feature lighting.
Outdoors
There are garden grounds to the front and rear of the property and both provide easy maintenance. The front the area is mainly laid to gravel, with planting borders providing seasonal colour. To the rear there is a wooden shed, log storage, artificial grass, a slabbed patio area and a raised planted border with a range of shrubs and plants. A garden fence marks the boundary at the rear making it an ideal spot for children and pets.
Location
The main local amenities in Ardrishaig are a mini supermarket, newsagents, primary school, hairdressers, launderette, cafes and many more. There is also has a local pub, hotel and restaurant. Ardrishaig also boasts the beginning of the iconic Crinan Canal, a stunning walkway along a 9 mile stretch of water. The nearby town of Lochgilphead has sports facilities, cafes, supermarkets, home shops, a local hospital, dentist and vets plus both primary and secondary schools.
Thinking of selling?
Call now to find out more about the best deal in your area.
Lochgilphead area or Oban area
These particulars were prepared on the basis of our knowledge of the local area and, in respect of the property itself, the information supplied to us by our clients. All reasonable steps were taken at the time of preparing these particulars. All statements contained in the particulars are for information only and all parties should not rely on them as representations of fact; in particular:- (a) descriptions, measurements and dimensions are approximate only; (b) all measurements are taken using a laser measure (therefore may be subject to a small margin of error) at the widest points; and (c) all references to condition, planning permission, services, usage, construction, fixtures and fittings and movable items contained in the property are for guidance only.
Brochures
Brochure 1Web Details- COUNCIL TAXA payment made to your local authority in order to pay for local services like schools, libraries, and refuse collection. The amount you pay depends on the value of the property.Read more about council Tax in our glossary page.
- Band: C
- PARKINGDetails of how and where vehicles can be parked, and any associated costs.Read more about parking in our glossary page.
- Ask agent
- GARDENA property has access to an outdoor space, which could be private or shared.
- Yes
- ACCESSIBILITYHow a property has been adapted to meet the needs of vulnerable or disabled individuals.Read more about accessibility in our glossary page.
- Ask agent
2 Glenfyne Terrace, Ardrishaig, Argyll
Add an important place to see how long it'd take to get there from our property listings.
__mins driving to your place
Get an instant, personalised result:
- Show sellers you’re serious
- Secure viewings faster with agents
- No impact on your credit score

Your mortgage
Notes
Staying secure when looking for property
Ensure you're up to date with our latest advice on how to avoid fraud or scams when looking for property online.
Visit our security centre to find out moreDisclaimer - Property reference 23187. The information displayed about this property comprises a property advertisement. Rightmove.co.uk makes no warranty as to the accuracy or completeness of the advertisement or any linked or associated information, and Rightmove has no control over the content. This property advertisement does not constitute property particulars. The information is provided and maintained by Argyll Estate Agents, Lochgilphead. Please contact the selling agent or developer directly to obtain any information which may be available under the terms of The Energy Performance of Buildings (Certificates and Inspections) (England and Wales) Regulations 2007 or the Home Report if in relation to a residential property in Scotland.
*This is the average speed from the provider with the fastest broadband package available at this postcode. The average speed displayed is based on the download speeds of at least 50% of customers at peak time (8pm to 10pm). Fibre/cable services at the postcode are subject to availability and may differ between properties within a postcode. Speeds can be affected by a range of technical and environmental factors. The speed at the property may be lower than that listed above. You can check the estimated speed and confirm availability to a property prior to purchasing on the broadband provider's website. Providers may increase charges. The information is provided and maintained by Decision Technologies Limited. **This is indicative only and based on a 2-person household with multiple devices and simultaneous usage. Broadband performance is affected by multiple factors including number of occupants and devices, simultaneous usage, router range etc. For more information speak to your broadband provider.
Map data ©OpenStreetMap contributors.
