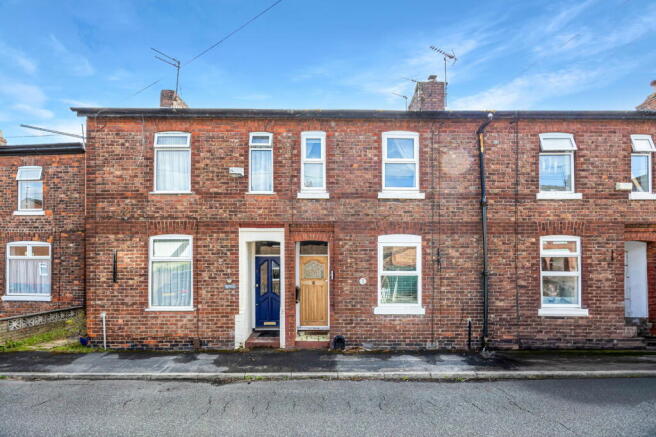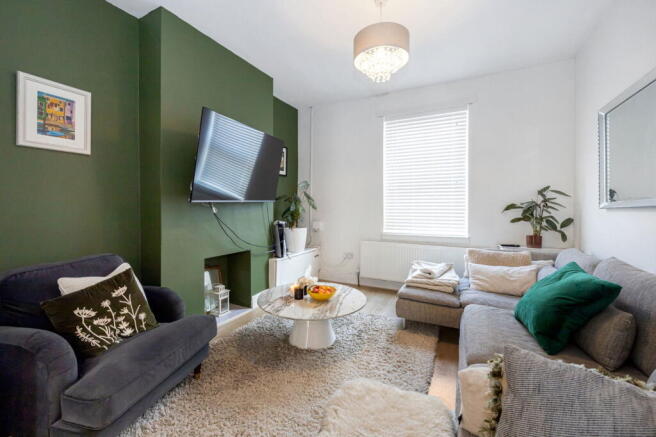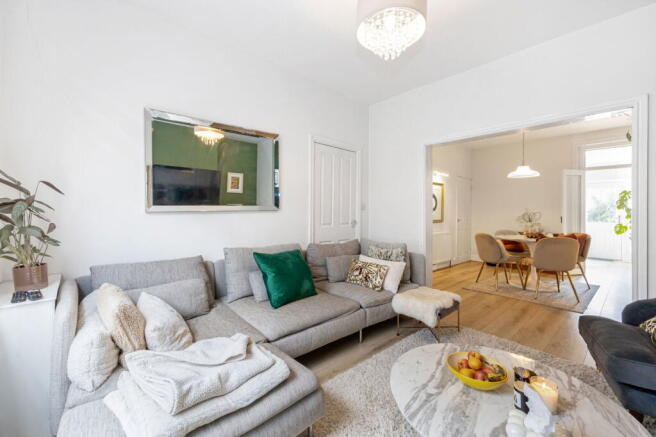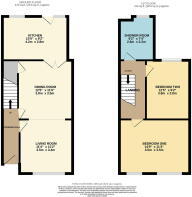Stamford Street, Sale, M33 6LL

- PROPERTY TYPE
Terraced
- BEDROOMS
2
- BATHROOMS
1
- SIZE
885 sq ft
82 sq m
- TENUREDescribes how you own a property. There are different types of tenure - freehold, leasehold, and commonhold.Read more about tenure in our glossary page.
Ask agent
Key features
- QUOTE GY0737
- Walking distance to Sale or Dane Road Metrolink
- Close to Sale and Ashton Upon Mersey Village
- Sought after school catchment
- Two large reception rooms
- Extended kitchen area
- Modern kitchen and bathroom
- Immaculately decorated
- Quiet cul-de-sac
- Two bedroom terraced home
Description
Get ready for your first home in M33 - Sale is the jewel in the crown in South Manchester and you may just have found the hidden gem you were looking for.
Properties like this one always attract first time buyers and downsizers and this one has all the things that those buyers look for - extended, cul-de-sac, close to transport links, school catchment, ready to move into, recently renovated kitchen and bathroom, enclosed low maintenance garden and more!
Starting at the location, this could be one of Sale's most enviable locations for those house hunting. You've got the ideal mix of school catchment with easy access to Park Road, Springfield and St Mary's CofE as well as the Grammar schools, you've got amazing green spaces to explore like Ashton Park, the River Mersey and the Canal, you've got motorway access across the north west, bus and Metrolink to the Airport, hospitals and Media City, bike routes down the canal, Ashton Village is a short stroll away and leaving the best for last you've got the beating heart of Sale town centre with a range of independent and small chain shops, bars and restaurants! Stanley Square has revitalised Sale and continues to innovate with new additions such as an independent opticians and cinema joining the party shortly.
Sat at towards the end of a quiet cul-de-sac off Glebelands Road, this property is waiting for the next buyer to come in and make it their own. The good news is there isn't a lot left for you to do! You've just got to hang those photos up! The property is accessed off a covered porch into the entrance hall. There are two large reception rooms currently set up as a dining room to the rear with a circular table and plenty of space to mingle when hosting a dinner party and it is open to the living room at the front with a large L shaped sofa in front of an even larger TV! But these homes always offer options and you could look at swapping the spaces over or even using both rooms as sitting areas or play rooms then have a smaller dining table in the extended kitchen. Talking of which the kitchen has had a smart extension done previous adding a handy bit of space that is currently used to house stacked washing machine and tumble drier but again with a bit of jigging the dining table could easily be in here. The kitchen was renovated around five years ago and has been done to a high end finish with all the modern accessories, the amount of natural light this room draws in though is fantastic. Downstairs is finished off with a handy storage cupboard un the stairs.
Upstairs, you have a more traditional layout with a huge front bedroom and a double behind it. This could be perfect for a first time buyer who could utilise the second bedroom as an office but still have space for a guest bedroom - alternatively you could put your drumkit there like my vendor! Again the shower room has been renovated approx. five years ago and has that excellent finish and décor choices while giving you all the space you need.
Local properties have extended the properties further and some have even gone into the loft space so this is a home that could grow with you if needed.
Externally, there is a low maintenance garden which again could be perfect for hosting or simply relaxing when the weather is there ... alternatively you could easily chuck the kids or dogs out to play in it safely.
If this could be the one that works for you, now is the time to pick up the phone and quote GY0737!
FAQs
Reason for Selling: Upsizing locally
Tenure: Freehold
Council Tax Band: B
Boiler: Installed in 2020
Vendor's favourite features: "This house has been our sanctuary, offering a sense of safety and tranquillity that's hard to find elsewhere. The quiet road and cosy atmosphere have provided us with a sense of peace, while the tall ceilings have kept the space feeling airy and bright. We will deeply miss this home, but we're grateful for the memories and comfort it has brought us."
Note for buyers
Remember to follow on Facebook, Instagram and TikTok on @gysellshomes for all the latest property launches, hint, tips, local insight and general estate agent nonsense.
Prior to any sale being formally agreed any prospective purchaser will be required to provide evidence of funds as well as complete a third party anti-money laundering check to comply with all regulations. These checks at time of writing are £30 per anti money laundering check completed for each prospective purchaser.
While great care has been taken to produce this advertisement, it is the buyer’s responsibility to verify all information is correct and that all services and goods are in working order. These details were produced in conjunction with the vendor to ensure accuracy however this is not a guarantee and does not form the part of any contract going forward. Any measurements and coloured plots taken are purely for display purposes and can be classed as approximates, the buyer should verify these measurements independently.
- COUNCIL TAXA payment made to your local authority in order to pay for local services like schools, libraries, and refuse collection. The amount you pay depends on the value of the property.Read more about council Tax in our glossary page.
- Band: B
- PARKINGDetails of how and where vehicles can be parked, and any associated costs.Read more about parking in our glossary page.
- Ask agent
- GARDENA property has access to an outdoor space, which could be private or shared.
- Yes
- ACCESSIBILITYHow a property has been adapted to meet the needs of vulnerable or disabled individuals.Read more about accessibility in our glossary page.
- Ask agent
Stamford Street, Sale, M33 6LL
Add an important place to see how long it'd take to get there from our property listings.
__mins driving to your place
Get an instant, personalised result:
- Show sellers you’re serious
- Secure viewings faster with agents
- No impact on your credit score
Your mortgage
Notes
Staying secure when looking for property
Ensure you're up to date with our latest advice on how to avoid fraud or scams when looking for property online.
Visit our security centre to find out moreDisclaimer - Property reference S1385138. The information displayed about this property comprises a property advertisement. Rightmove.co.uk makes no warranty as to the accuracy or completeness of the advertisement or any linked or associated information, and Rightmove has no control over the content. This property advertisement does not constitute property particulars. The information is provided and maintained by eXp UK, North West. Please contact the selling agent or developer directly to obtain any information which may be available under the terms of The Energy Performance of Buildings (Certificates and Inspections) (England and Wales) Regulations 2007 or the Home Report if in relation to a residential property in Scotland.
*This is the average speed from the provider with the fastest broadband package available at this postcode. The average speed displayed is based on the download speeds of at least 50% of customers at peak time (8pm to 10pm). Fibre/cable services at the postcode are subject to availability and may differ between properties within a postcode. Speeds can be affected by a range of technical and environmental factors. The speed at the property may be lower than that listed above. You can check the estimated speed and confirm availability to a property prior to purchasing on the broadband provider's website. Providers may increase charges. The information is provided and maintained by Decision Technologies Limited. **This is indicative only and based on a 2-person household with multiple devices and simultaneous usage. Broadband performance is affected by multiple factors including number of occupants and devices, simultaneous usage, router range etc. For more information speak to your broadband provider.
Map data ©OpenStreetMap contributors.




