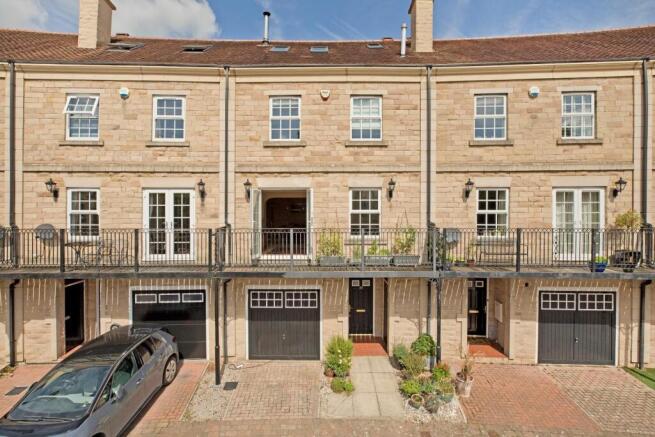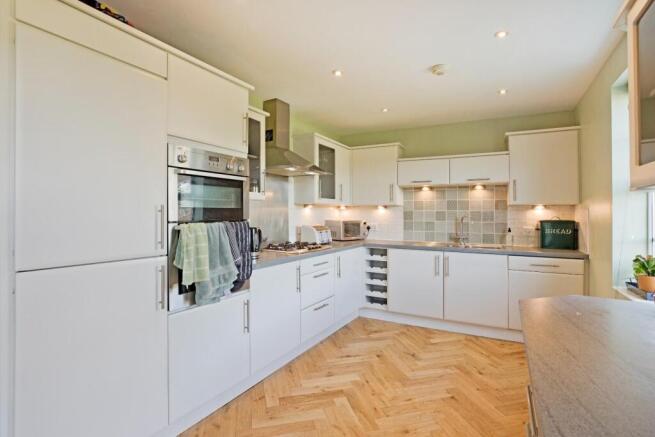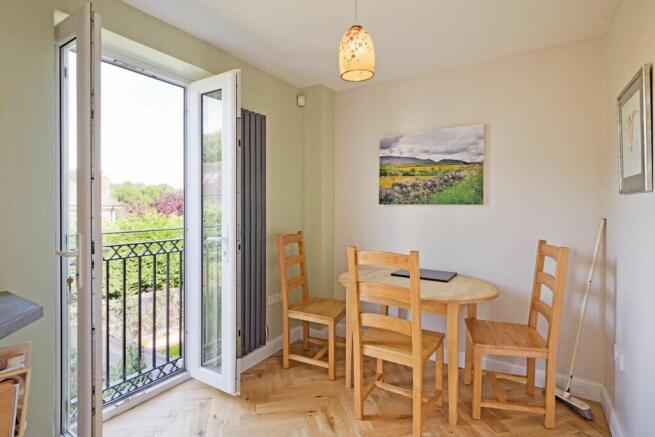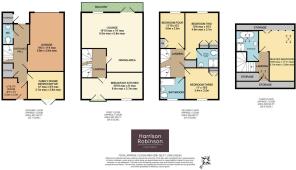
Scalebor Square, Burley in Wharfedale

- PROPERTY TYPE
Town House
- BEDROOMS
5
- BATHROOMS
3
- SIZE
2,091 sq ft
194 sq m
- TENUREDescribes how you own a property. There are different types of tenure - freehold, leasehold, and commonhold.Read more about tenure in our glossary page.
Freehold
Key features
- Well Presented Four/Five Bedroom Mid Townhouse
- Professionally Landscaped Garden
- Modern Dining Kitchen With Juliet Balcony
- Generously Proportioned Lounge With Delightful Balcony
- Beautiful Aspect Over Scalebor Square
- Fantastic Master Bedroom With Log Burner On Converted Third Floor
- Contemporary Four Piece Bathroom To Third Floor
- High Ceilings Adding To The Feeling Of Space
- Walking Distance To Train Station, Schools And Village Amenities
- Council Tax Band E
Description
On the ground floor one finds a welcoming hallway giving access to a cloakroom/W.C., utility room with door out to the garden, family room/bedroom five with patio doors leading out to the landscaped garden and integral garage with electric, up and over door and storage cupboards. To the first floor one finds a modern dining kitchen with attractive herringbone flooring and patio doors opening to a Juliet balcony enjoying a delightful view over the garden and generously proportioned lounge with a lovely decked balcony overlooking Scalebor Square. On the second floor there are three bedrooms, two being good sized doubles and one having an en suite shower room, and the three piece house bathroom. The current owner has converted the third floor to create a wonderful master suite with double bedroom with log burning stove served by a contemporary, four-piece house bathroom and with ample storage on the landing area with recessed under eaves cupboards. Outside the property enjoys a beautiful, professionally landscaped rear garden (by the TV landscaper Katie Rushworth of 'Love Your Garden') with attractive raised planting, area of artificial, level grass and spacious patio area, ideal for al fresco dining and entertaining. To the front there is a block paved driveway in front of the garage and a further allocated parking space opposite the property.
Burley in Wharfedale is a very popular and thriving village community in the heart of the Wharfe Valley, providing a good range of local shops including a Co-op local store, doctors’ surgery, library, two excellent primary schools, various inns and restaurants, butchers, delicatessen, cafes, churches of several denominations and a variety of sporting and recreational facilities. A commuter rail service to Leeds/Bradford city centres, with commuting times of under 30 minutes and Ilkley in 5 minutes, is also available from the village station, only a few minutes' walk away.
With GAS FIRED CENTRAL HEATING and DOUBLE GLAZING THROUGHOUT and with approximate room sizes the property comprises:
Ground Floor -
Entrance Hall - A smart, covered entrance door with transom light opens into a spacious and welcoming entrance hall. Doors from here open into a family room/snug which would work equally well as a bedroom if needed, utility room, cloakroom/W.C., useful, deep under stairs cupboard and the integral garage. Laminate flooring, radiator, coving. A return carpeted staircase with white timber balustrading leads to the first floor of the property.
Family Room / Bedroom Five - 3.7 x 2.8 (12'1" x 9'2") - A lovely room, currently arranged as a snug, which would work equally well as a bedroom if needed with double glazed patio doors leading out to the delightful, landscaped rear garden. Continuation of the laminate flooring, vertical, contemporary style radiator.
Utility Room - 2.5 x 2.2 (8'2" x 7'2") - With fitted cupboards, worksurface and tiled splashback with space and plumbing for a washing machine and tumble dryer. Stainless steel sink and drainer with chrome mixer tap, useful wall shelving. Tiled flooring, radiator, extractor. A half obscure glazed door leads out to the rear garden.
Cloakroom / W.C - With low-level W.C. and pedestal handbasin with chrome taps and tiled splashback. Continuation of the laminate flooring, radiator, extractor.
Integral Garage - 5.8 x 3.5 (19'0" x 11'5") - A good sized single garage providing excellent storage or parking, if needed, with electric, up and over door, power, lighting and range of useful storage cupboards and wall shelving.
First Floor -
Landing - A return, carpeted staircase with white timber balustrading leads to the first floor landing. Doors from here open into a well presented dining kitchen to the rear and a generously proportioned lounge to the front of the property with decked balcony. A further staircase leads to the second floor of the property.
Lounge - 6.0 x 5.8 (19'8" x 19'0") - A spacious and comfortable room to the front of the property with double glazed window in addition to patio doors leading out to a smart decked balcony with railings enjoying a fabulous aspect over Scalebor Square, allowing the morning sunshine to flood in. Carpeted flooring, radiator, pebble effect gas fire in a timber surround with marble hearth and back. There is ample room here for comfortable furniture and also a family dining table, if desired.
Breakfast Kitchen - 6.4 x 2.7 (20'11" x 8'10") - A very well presented, modern dining kitchen to the rear of the property with double glazed window enjoying beautiful leafy views and recently added patio doors with Juliet balcony, affording a delightful aspect over the rear garden and beyond. Fitted with a range of cream base and wall units with stainless steel handles, undercabinet lighting, complementary work surfaces and attractive tiling to splashbacks. Integrated appliances include electric oven and grill, fridge freezer, dishwasher and four ring gas hob with stainless steel splashback and extractor over. Beautiful, solid wood, herringbone style flooring, downlighting, vertical, contemporary style radiator. There is room for a dining table here making this a most sociable space.
Second Floor -
Landing - A return, carpeted staircase with white timber balustrading leads to the second floor of the property where doors open into three, good sized bedrooms and the three-piece house bathroom. There is a useful storage cupboard housing the hot water tank with shelving and space for drying clothes. A third, return staircase leads to the converted top floor of the property.
Bedroom Two - 4.8 x 3.1 (15'8" x 10'2") - A lovely double bedroom to the front of the property with double glazed window looking out over the beautiful landscaped gardens in the square, with carpeted flooring, radiator and tall, pale wood effect fitted wardrobes. Door into:
En Suite Shower Room - With low-level W.C., pedestal handbasin with chrome mixer tap and separate shower cubicle with thermostatic shower, folding, glazed doors and white wall tiling from floor to ceiling. Complementary floor tiles, chrome, ladder style, heated towel rail ceiling light, extractor.
Bedroom Three - 3.4 x 3.2 (11'1" x 10'5") - A spacious double bedroom to the rear of the property with double glazed window enjoying delightful, long distance views, carpeted flooring and radiator. White fitted wardrobe.
Bedroom Four - 3.6 x 2.5 (11'9" x 8'2") - A third double bedroom to the front of the property, again enjoying the wonderful view over the square, with carpeted flooring, radiator and white fitted wardrobe.
House Bathroom - With low level W.C., pedestal handbasin with chrome mixer tap and panel bath with thermostatic drench shower plus additional attachment. Glazed screen and neutral wall tiling. Complementary floor tiles, radiator, extractor, obscure, double glazed window to rear.
Third Floor -
Landing - A return, carpeted staircase with white timber balustrading leads to the third floor landing. There is deep under eaves storage here, radiator and Velux to the rear allowing natural light. Doors open into a beautifully presented, four-piece bathroom and a fabulous double bedroom with log burning stove.
Master Bedroom - 5.1 x 3.6 (16'8" x 11'9") - Wow! A beautifully presented double bedroom, a haven of peace and calm, with the focal feature of this room being an impressive log burning stove set on a slate hearth with slate back, perfect for those cosy winter evenings. Carpeted flooring, radiator, recessed shelves with lights. Two Veluxes to the rear and two to the front, all with fitted blinds, allow natural light. Attractive recessed drawers and shelving provide great storage. Ceiling fan, downlighting.
Bathroom - Beautifully designed with low-level W.C., deep-fill bath with wall mounted controls and handbasin set in a vanity cupboard with chrome mixer tap. Attractive, Metro style wall tiling with LED mirror over. Separate shower cubicle with thermostatic drench shower plus additional attachment with recessed shelf and wall mounted controls. Chrome, ladder style, heated towel rail, downlighting, extractor. Complementary black and white floor tiles, Velux allowing natural light.
Outside -
Garden - A beautifully landscaped rear garden, designed by TV gardener Katie Rushworth from "Love your Garden" with an area of level artificial grass, beautiful raised planters stocked with mature shrubs and flowering plants bound by smart fencing. There is a good sized patio area with sail shade and hammock stands with ample room for outdoor furniture, ideal for alfresco dining and entertaining. Outside tap, hedging to the rear maintains privacy.
Driveway Parking - The property benefits from a block paved, allocated parking space opposite the property in addition to a block paved driveway in front of the single garage.
External Store - There is an external store beneath the covered porchway by the entrance door, ideal for storing wheelie bins.
Notes - Our vendor has advised us that there is a Greenbelt charge for the maintenance of the communal grounds at the Scalebor development. The current charge is £386 per annum.
Utilities And Services - The property benefits from mains gas, electricity and drainage.
There is Ultrafast Fibre Broadband shown to be available to this property.
Please visit the Mobile and Broadband Checker Ofcom website to check Broadband speeds and mobile phone coverage.
We are required by HMRC to undertake Anti Money Laundering checks on all prospective buyers once the purchase price and terms have been agreed. The cost payable by the successful buyer is £30 (inclusive of VAT) per named buyer.
We will undertake a search with Experian for the purposes of verifying your identity. We will also request proof of funding. Please note that the property will not be marked as SSTC (sold subject to contract) until the checks have been satisfactorily completed so we therefore ask buyers for their prompt cooperation so that there is no delay.
An invoice will be issued to you once the sale has been agreed to be paid by bank transfer to Harrison Robinson.
Brochures
Scalebor Square, Burley in WharfedaleBrochure- COUNCIL TAXA payment made to your local authority in order to pay for local services like schools, libraries, and refuse collection. The amount you pay depends on the value of the property.Read more about council Tax in our glossary page.
- Band: E
- PARKINGDetails of how and where vehicles can be parked, and any associated costs.Read more about parking in our glossary page.
- Yes
- GARDENA property has access to an outdoor space, which could be private or shared.
- Yes
- ACCESSIBILITYHow a property has been adapted to meet the needs of vulnerable or disabled individuals.Read more about accessibility in our glossary page.
- Ask agent
Scalebor Square, Burley in Wharfedale
Add an important place to see how long it'd take to get there from our property listings.
__mins driving to your place
Get an instant, personalised result:
- Show sellers you’re serious
- Secure viewings faster with agents
- No impact on your credit score
Your mortgage
Notes
Staying secure when looking for property
Ensure you're up to date with our latest advice on how to avoid fraud or scams when looking for property online.
Visit our security centre to find out moreDisclaimer - Property reference 34032312. The information displayed about this property comprises a property advertisement. Rightmove.co.uk makes no warranty as to the accuracy or completeness of the advertisement or any linked or associated information, and Rightmove has no control over the content. This property advertisement does not constitute property particulars. The information is provided and maintained by Harrison Robinson, Ilkley. Please contact the selling agent or developer directly to obtain any information which may be available under the terms of The Energy Performance of Buildings (Certificates and Inspections) (England and Wales) Regulations 2007 or the Home Report if in relation to a residential property in Scotland.
*This is the average speed from the provider with the fastest broadband package available at this postcode. The average speed displayed is based on the download speeds of at least 50% of customers at peak time (8pm to 10pm). Fibre/cable services at the postcode are subject to availability and may differ between properties within a postcode. Speeds can be affected by a range of technical and environmental factors. The speed at the property may be lower than that listed above. You can check the estimated speed and confirm availability to a property prior to purchasing on the broadband provider's website. Providers may increase charges. The information is provided and maintained by Decision Technologies Limited. **This is indicative only and based on a 2-person household with multiple devices and simultaneous usage. Broadband performance is affected by multiple factors including number of occupants and devices, simultaneous usage, router range etc. For more information speak to your broadband provider.
Map data ©OpenStreetMap contributors.





