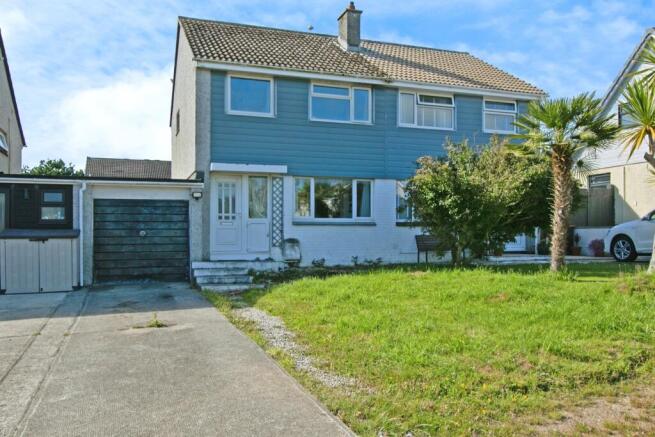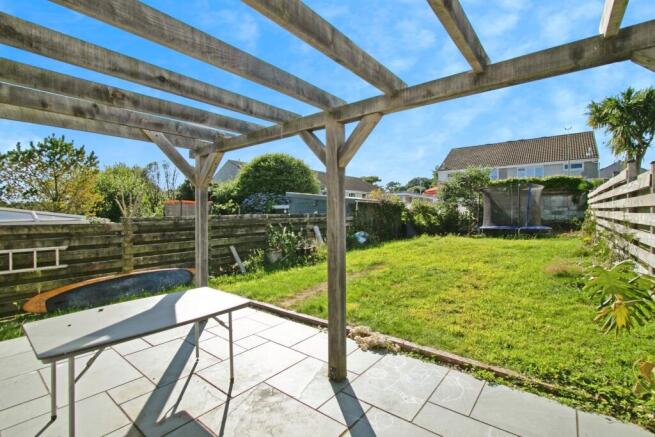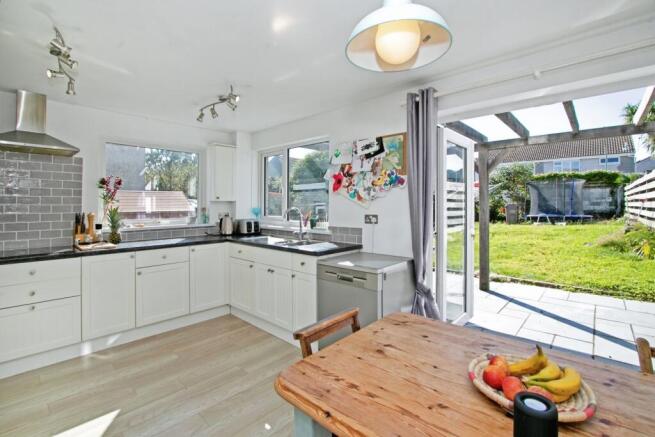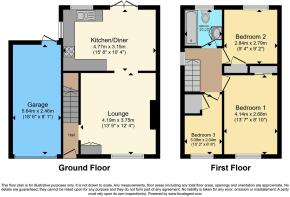Boslowick Road, Falmouth, Cornwall, TR11

- PROPERTY TYPE
Semi-Detached
- BEDROOMS
3
- BATHROOMS
1
- SIZE
Ask agent
- TENUREDescribes how you own a property. There are different types of tenure - freehold, leasehold, and commonhold.Read more about tenure in our glossary page.
Freehold
Description
• Perfect Family Home
• Driveway Parking
• Enclosed Garden
• Council Tax Band C
• EPC band C
Description
This charming home offers a perfect blend of comfort and practicality, featuring a welcoming entrance and spacious living areas filled with natural light. The kitchen and dining room create a bright and functional space ideal for everyday living and entertaining. With three well-proportioned bedrooms and a family bathroom, there’s plenty of room for the whole family. Outside, the private garden with a tiled patio and pergola provides a peaceful spot to relax or entertain, complemented by a garage and driveway parking for multiple vehicles. Located in a convenient area, this property presents an ideal opportunity to enjoy comfortable living in a sought-after part of Falmouth.
The Location – Located on the southern side of Falmouth, this area benefits from convenient access to local amenities and transport links. The Boslowick Post Office and convenience store are approximately 0.2 miles away, with St Mary’s Catholic Primary School around 0.4 miles and Falmouth School about 1 mile from the property. Penmere Train Station is roughly 1 mile away, offering direct rail services to Truro and the mainline network. Swanpool Beach is approximately 1.2 miles away, and Falmouth town centre, with its shops, supermarkets and other services, is just under 2 miles away. Regular bus routes serve the area, providing connections to the town and surrounding villages.
The Accommodation Comprises
The property has a front lawn and a half-clad exterior. Steps lead up to the main entrance. There is an attached single garage and a driveway with space to park up to three cars, depending on size.
Entranceway – Access is via a double-glazed uPVC door with frosted glass. Inside, the entrance area has vinyl wood-effect flooring and carpeted stairs leading to the first floor. 2.109 x 0.962
Living Room – The living room has carpeted flooring and includes a built-in cupboard housing the fuse board, as well as an additional under-stairs storage cupboard. There is a non-working fireplace as a focal point and a double-glazed uPVC window to the front aspect. 3.752 x 4.191
Kitchen / Dining Room – The kitchen features a practical corner layout with vinyl wood-effect flooring and sleek black vinyl worktops complemented by a grey ceramic splashback. It’s equipped with a built-in Hotpoint hob, oven, and grill, alongside an extractor fan and built-in fridge. A stainless-steel sink with mixer taps sits beneath side and rear-facing uPVC windows, flooding the space with natural light. Additional built-in shelving provides convenient storage. Adjacent to the kitchen, the dining room benefits from a radiator and uPVC doors that open out onto the rear garden, creating a bright and accessible dining space. 3.155 x 4.754
First Floor
Upstairs landing – The landing is bright and airy, featuring a high-level side window, carpeted flooring, a compact radiator, and a loft hatch providing access to the roof space. 2.477 x 1.895
Family bathroom – The family bathroom includes a vanity sink set into a cupboard with a mixer tap, and a built-in vanity toilet. There is a heated towel rail and a rear-aspect frosted double-glazed uPVC window. The panelled bath features an overhead Mira shower, with full tiling on the surrounding walls. 1.885 x 1.920
Bedroom 1 – Bedroom 1 has carpeted flooring, built-in mirrored wardrobes, a front-aspect double glazed uPVC window, and a radiator. 4.142 x 2.677
Bedroom 2 – Bedroom 2 features carpeted flooring, a radiator, a front-aspect double glazed window, and a built-in storage cupboard. 2.838 x 2.784
Bedroom 3 – Bedroom 3 features carpeted flooring and a radiator for heating. A rear-aspect double glazed uPVC window allows natural light into the room. There is also a built-in storage cupboard providing practical storage space. 2.046 x 3.082
The Exterior
Garden – The garden includes a tiled patio area with a pergola, enclosed by a fenced boundary and walls for privacy. There is a grass lawn, a door providing access to the garage, and a shed for additional storage.
Parking – The property includes driveway parking for 3 cars, depending on size.
General Information
Services - Mains gas, water, electricity and drainage are connected to the property.
Council Tax - Band C - Cornwall Council.
EPC Rating - C
Tenure - Freehold.
Viewing - Strictly by prior appointment with the vendors' Sole Agent – Miller Countrywide, 33 Church Street, Falmouth, TR113X. Phone Number:
- COUNCIL TAXA payment made to your local authority in order to pay for local services like schools, libraries, and refuse collection. The amount you pay depends on the value of the property.Read more about council Tax in our glossary page.
- Band: C
- PARKINGDetails of how and where vehicles can be parked, and any associated costs.Read more about parking in our glossary page.
- Garage,Driveway
- GARDENA property has access to an outdoor space, which could be private or shared.
- Yes
- ACCESSIBILITYHow a property has been adapted to meet the needs of vulnerable or disabled individuals.Read more about accessibility in our glossary page.
- Ask agent
Boslowick Road, Falmouth, Cornwall, TR11
Add an important place to see how long it'd take to get there from our property listings.
__mins driving to your place
Get an instant, personalised result:
- Show sellers you’re serious
- Secure viewings faster with agents
- No impact on your credit score



Your mortgage
Notes
Staying secure when looking for property
Ensure you're up to date with our latest advice on how to avoid fraud or scams when looking for property online.
Visit our security centre to find out moreDisclaimer - Property reference FAL250162. The information displayed about this property comprises a property advertisement. Rightmove.co.uk makes no warranty as to the accuracy or completeness of the advertisement or any linked or associated information, and Rightmove has no control over the content. This property advertisement does not constitute property particulars. The information is provided and maintained by Miller Countrywide, Falmouth. Please contact the selling agent or developer directly to obtain any information which may be available under the terms of The Energy Performance of Buildings (Certificates and Inspections) (England and Wales) Regulations 2007 or the Home Report if in relation to a residential property in Scotland.
*This is the average speed from the provider with the fastest broadband package available at this postcode. The average speed displayed is based on the download speeds of at least 50% of customers at peak time (8pm to 10pm). Fibre/cable services at the postcode are subject to availability and may differ between properties within a postcode. Speeds can be affected by a range of technical and environmental factors. The speed at the property may be lower than that listed above. You can check the estimated speed and confirm availability to a property prior to purchasing on the broadband provider's website. Providers may increase charges. The information is provided and maintained by Decision Technologies Limited. **This is indicative only and based on a 2-person household with multiple devices and simultaneous usage. Broadband performance is affected by multiple factors including number of occupants and devices, simultaneous usage, router range etc. For more information speak to your broadband provider.
Map data ©OpenStreetMap contributors.




