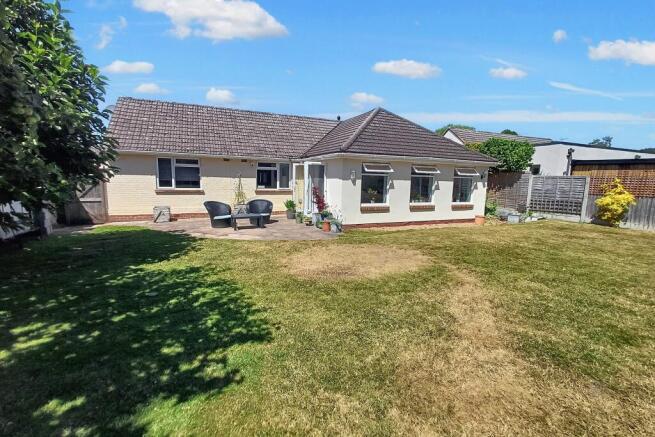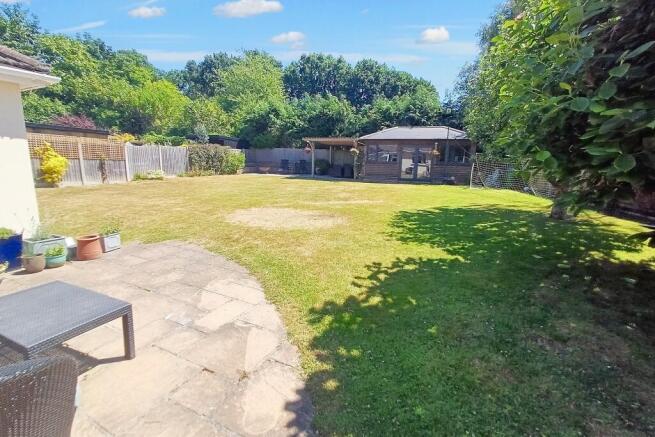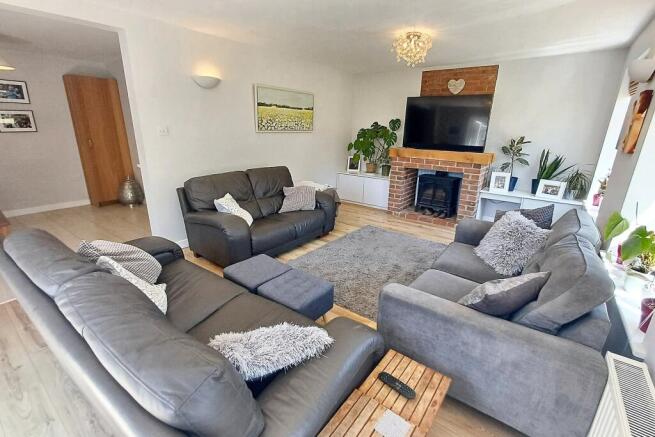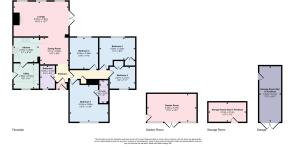
Verwood

- PROPERTY TYPE
Detached Bungalow
- BEDROOMS
4
- BATHROOMS
2
- SIZE
Ask agent
- TENUREDescribes how you own a property. There are different types of tenure - freehold, leasehold, and commonhold.Read more about tenure in our glossary page.
Freehold
Key features
- Four Bedrooms
- Open Plan Living Space
- Two Bath/Shower Rooms
- Town Centre Location
- Garden Cabin
Description
This wonderful property is in a brilliant location only moments away from Verwood's Town Centre including eateries, doctors surgery, bus stop, pharmacy, The Hub, post office, butchers and many more. The property is also located close to Verwood and Ringwood forest which provides ideal walking, cycling and dog walking opportunities.
On entering the property a porch provides space for storage of coats and shoes as well as access into the hallway which leads to all principal rooms. The real heart of the home is the living room which is to the rear of the property and is particularly bright with multiple windows and a set of French doors opening out onto the adjoining patio area. A stunning fireplace sets a focal point along with the beautiful view overlooking the rear garden. The kitchen comprises a range of matching wall and base units with a contrasting worktop and includes a range style cooker with a six ring gas hob and space for an American fridge/freezer. In turn a door leads into the utility room which provides additional storage and space for freestanding appliances such as a washing machine and tumble dryer. A side door gives access to the both the front and rear of the property. Completing the family living space is the dining area which currently accommodates a 6-8 seater dining table with chairs and a bench.
There are four double bedrooms, the master is particularly spacious with room for large wardrobes, chest of drawers and a king size bed and also benefitting from a fully tiled ensuite shower room comprising, walk in shower, toilet and hand wash basin. Bedrooms two and three are also very well proportioned rooms currently arranged with double beds, freestanding furniture and desks. Bedroom four is the smallest out of the rooms but still a double with built in wardrobes and space for a desk or freestanding furniture. This room would also work well as a study or nursery. These rooms are serviced by the beautifully tiled family bathroom which comprises bath with wall mounted shower, toilet and hand wash basin.
Externally the property is approached via a shingle driveway with block paved edging and pathway leading to the front door and side gate. A hedgerow and mature shrubbery run along the front and side boundary providing privacy. The stunning rear garden is mainly laid to lawn with two seating areas, one which abuts the rear of the bungalow and the other at the top of the garden next to the cabin. The cabin is a fantastic space for using for summer entertaining along with use all year round either as an office, playroom or gym. The garden is enclosed by close board fencing with concrete posts and gravel boards. Completing this attractive outdoor space are two mature specimen trees.
A viewing comes highly recommended to see the space this delightful property offers.
Additional Information
Tenure: Freehold
Utilities:
Mains Gas
Mains Electricity
Mains Water
Mains Drainage
Broadband: Refer to Ofcom website
Mobile Signal: Refer to Ofcom website
Flood Risk: Refer to gov.uk, check long term flood risk
Council Tax Band: C
DRAFT DETAILS
We are awaiting verification of these details by the seller(s).
ALL MEASUREMENTS QUOTED ARE APPROX. AND FOR GUIDANCE ONLY. THE FIXTURES, FITTINGS & APPLIANCES HAVE NOT BEEN TESTED AND THEREFORE NO GUARANTEE CAN BE GIVEN THAT THEY ARE IN WORKING ORDER. YOU ARE ADVISED TO CONTACT THE LOCAL AUTHORITY FOR DETAILS OF COUNCIL TAX. PHOTOGRAPHS ARE REPRODUCED FOR GENERAL INFORMATION AND IT CANNOT BE INFERRED THAT ANY ITEM SHOWN IS INCLUDED.
Solicitors are specifically requested to verify the details of our sales particulars in the pre-contract enquiries, in particular the price, local and other searches, in the event of a sale.
Brochures
Brochure- COUNCIL TAXA payment made to your local authority in order to pay for local services like schools, libraries, and refuse collection. The amount you pay depends on the value of the property.Read more about council Tax in our glossary page.
- Ask agent
- PARKINGDetails of how and where vehicles can be parked, and any associated costs.Read more about parking in our glossary page.
- Garage
- GARDENA property has access to an outdoor space, which could be private or shared.
- Yes
- ACCESSIBILITYHow a property has been adapted to meet the needs of vulnerable or disabled individuals.Read more about accessibility in our glossary page.
- Ask agent
Verwood
Add an important place to see how long it'd take to get there from our property listings.
__mins driving to your place
Get an instant, personalised result:
- Show sellers you’re serious
- Secure viewings faster with agents
- No impact on your credit score
Your mortgage
Notes
Staying secure when looking for property
Ensure you're up to date with our latest advice on how to avoid fraud or scams when looking for property online.
Visit our security centre to find out moreDisclaimer - Property reference 1174880. The information displayed about this property comprises a property advertisement. Rightmove.co.uk makes no warranty as to the accuracy or completeness of the advertisement or any linked or associated information, and Rightmove has no control over the content. This property advertisement does not constitute property particulars. The information is provided and maintained by Goadsby, Verwood. Please contact the selling agent or developer directly to obtain any information which may be available under the terms of The Energy Performance of Buildings (Certificates and Inspections) (England and Wales) Regulations 2007 or the Home Report if in relation to a residential property in Scotland.
*This is the average speed from the provider with the fastest broadband package available at this postcode. The average speed displayed is based on the download speeds of at least 50% of customers at peak time (8pm to 10pm). Fibre/cable services at the postcode are subject to availability and may differ between properties within a postcode. Speeds can be affected by a range of technical and environmental factors. The speed at the property may be lower than that listed above. You can check the estimated speed and confirm availability to a property prior to purchasing on the broadband provider's website. Providers may increase charges. The information is provided and maintained by Decision Technologies Limited. **This is indicative only and based on a 2-person household with multiple devices and simultaneous usage. Broadband performance is affected by multiple factors including number of occupants and devices, simultaneous usage, router range etc. For more information speak to your broadband provider.
Map data ©OpenStreetMap contributors.





