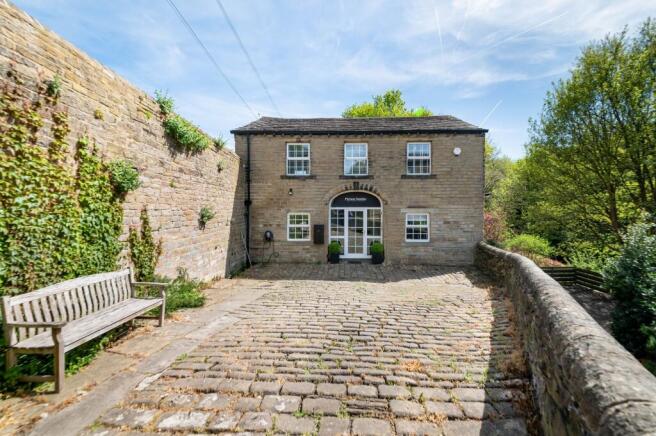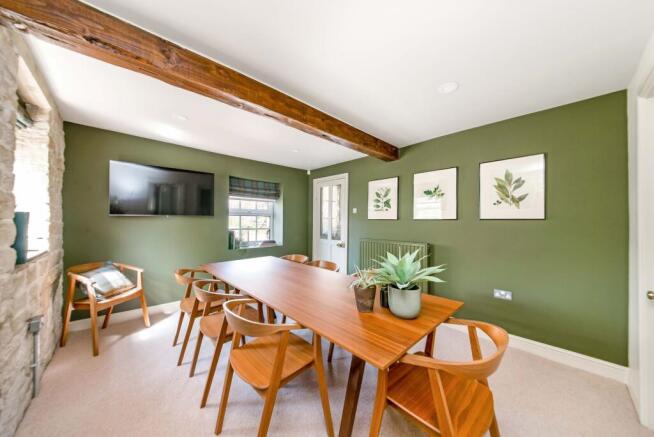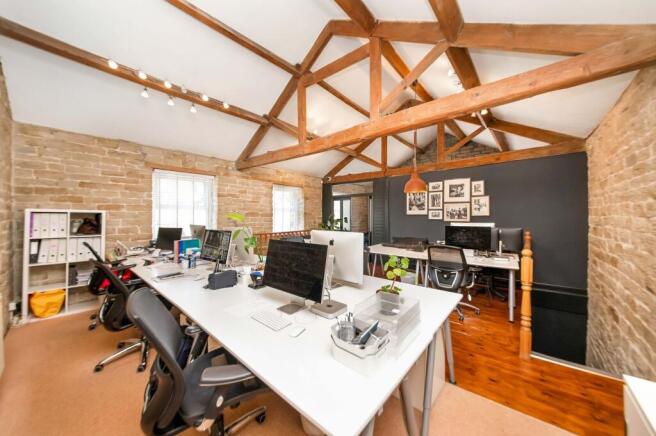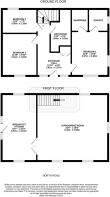North Road, Kirkburton, HD8
- SIZE
Ask agent
- SECTOR
Office for sale
Key features
- Three bedrooms
- En-suite and walk-in wardrobe to principal bedroom
- Vaulted ceilings with timber beams
- Off-street parking
- Two pedestrian access points
- Currently used as a commercial property
- NO ONWARD CHAIN
Description
AN EXCITING OPPORTUNITY TO ACQUIRE A MIXED COMMERCIAL/RESIDENTIAL, SEMI-DETACHED, STONE-BUILT BARN CONVERSION NESTLED IN THE CENTRE OF KIRKBURTON. IMPERIAL HOUSE OFFERS MASSES OF OPPORTUNITY, FORMALLY A SUPERB FAMILY RESIDENCE, WITH UPSIDE-DOWN-STYLE ACCOMMODATION, THREE BEDROOMS AND IMPRESSIVE FIRST FLOOR DINING-KITCHEN AND LOUNGE WITH VAULTED CEILINGS. BOASTING OFF STREET PARKING, PERIOD CHARM AND CHARACTER FEATURES, VIEWINGS ARE A MUST TO TRULY APPRECIATE THE OPPORTUNITY ON OFFER.
The accommodation briefly comprises of entrance hall, cloaks cupboard, three bedrooms and the house bathroom to the ground floor, with the principal bedroom having walk-in wardrobe and en-suite shower room. To the first floor, there is a fabulous open-plan living/dining room with vaulted ceiling and open-plan dining-kitchen with external door leading directly onto North Road. Externally, the property is accessed via Carters Row and features a beautiful stone cobbled courtyard providing off street parking and a patio enjoying the afternoon and evening sun.
Tenure Freehold. Council Tax Band TBC. CEPC Rating D.
ENTRANCE HALL (2.57m x 3.61m)
Enter into the property through a double-glazed PVC front door with adjoining windows to either side. The entrance hall enjoys a great deal of natural light and features exposed timber beams to the ceiling, a ceiling-mounted speak system, part natural slate tile and part carpeted flooring, inset spotlighting to the ceiling, and a radiator. Multi-panel timber and glazed doors provide access to two bedrooms and the inner vestibule, and there is a useful cloaks cupboard with fitted shelving in situ.
BEDROOM ONE (3.28m x 3.96m)
Bedroom one is a generously proportioned, dual-aspect double bedroom with ample space for freestanding furniture. The room features windows to the front and side elevations, inset spotlighting to the ceiling, a fabulous exposed stone wall, an exposed timber beam to the ceiling, a radiator, various plug points with USB attachment, and multi-panel timber and glazed doors providing access to an en-suite shower room and a walk-in wardrobe/boiler cupboard.
BEDROOM ONE EN-SUITE SHOWER ROOM (1.7m x 1.83m)
The en-suite shower room features a three-piece suite comprising a fixed frame shower cubicle with thermostatic shower, a low-level w.c. with concealed cistern, and a wash hand basin set upon a vanity cupboard. There is part-panelling and part-tiling to the walls and splash areas, a decorative dado rail, a wood-panelled ceiling with inset spotlighting, an extractor vent, and a double-glazed window to the side elevation with slate tiled sill and pleasant woodland outlook.
BEDROOM ONE WALK-IN WARDROBE (1.47m x 1.83m)
The walk-in wardrobe / boiler cupboard features laminate flooring, has lighting and power in situ, and houses the wall-mounted combination boiler. This space could be utilised for either freestanding or fitted furniture.
BEDROOM TWO (3m x 3.61m)
Bedroom two is another double bedroom with ample space for freestanding furniture. There is a double-glazed window to the front elevation, a central ceiling light point, and a radiator.
INNER VESTIBULE
The inner vestibule has an inset spotlight to the ceiling, a kite winding staircase rising to the first floor with fabulous exposed stone wall, and multi-panel timber and glazed doors with obscure glazed inserts providing access to bedroom three and the house bathroom.
BEDROOM THREE (2.18m x 3.05m)
Bedroom three could be utilised as a home office or nursery, and features laminate flooring, inset spotlighting to the ceiling, a radiator, and a double-glazed window with obscure glass to the rear elevation.
HOUSE BATHROOM (1.63m x 2.69m)
The house bathroom features a four-piece suite comprising a step-in shower cubicle with electric shower, a pedestal wash hand basin, a low-level w.c., and a panel bath. There is tiling to the walls and floor, a ceiling light point, a radiator, an extractor fan, and an exposed timber beam to the ceiling.
OPEN-PLAN LIVING DINING ROOM (5.99m x 6.15m)
Taking the kite winding staircase from the inner vestibule, you reach the first floor and open-plan living dining room. This space enjoys a great deal of natural light courtesy of triple-aspect windows, and boasts an impressive vaulted ceiling (13'10" ceiling height) with exposed timber truss and beams. There are exposed stone walls, part-floorboarded and part-carpeted flooring, various ceiling light points, radiators, and concertina timber and glazed double doors proceed into the dining kitchen.
DINING KITCHEN (3.15m x 5.97m)
The dining kitchen features fitted wall and base units with shaker-style cupboard fronts and complementary rolled-edge work surfaces over, which incorporate a single-bowl, stainless steel sink unit with chrome mixer tap. There are built-in appliances including a four-ring electric hob with integrated cooker hood over, an electric oven, a dishwasher, and an undercounter fridge unit with freezer compartment. There is tiling to the splash areas, glazed display cabinets, under-unit lighting, a continuation of the fabulous exposed timber floorboards and impressive vaulted ceiling with exposed timber truss and beams, beautiful exposed stone walls, triple-aspect windows, and an external PVC door providing direct access onto North Road.
Garden
Externally, the property is accessed off North Road via Carters Row and features a beautiful cobbled courtyard providing off-street parking for multiple vehicles. This space would also be fabulous for al fresco dining and enjoying the sun throughout the majority of the afternoon and evening. There is an external tap, an external security light, and provisions for an EV point. A beautiful barn arch then gives access to the main accommodation. Following Carters Row down the side of the property, there is an externally accessed undercroft storage area. There is also a further pedestrian access point directly off North Road which leads into the first floor accommodation.
Parking - Off street
Brochures
North Road, Kirkburton, HD8
NEAREST STATIONS
Distances are straight line measurements from the centre of the postcode- Stocksmoor Station1.5 miles
- Shepley Station1.6 miles
- Brockholes Station2.9 miles
Notes
Disclaimer - Property reference f7239d03-b338-4a23-b329-108447fcfeef. The information displayed about this property comprises a property advertisement. Rightmove.co.uk makes no warranty as to the accuracy or completeness of the advertisement or any linked or associated information, and Rightmove has no control over the content. This property advertisement does not constitute property particulars. The information is provided and maintained by Simon Blyth Estate Agents, Holmfirth. Please contact the selling agent or developer directly to obtain any information which may be available under the terms of The Energy Performance of Buildings (Certificates and Inspections) (England and Wales) Regulations 2007 or the Home Report if in relation to a residential property in Scotland.
Map data ©OpenStreetMap contributors.





