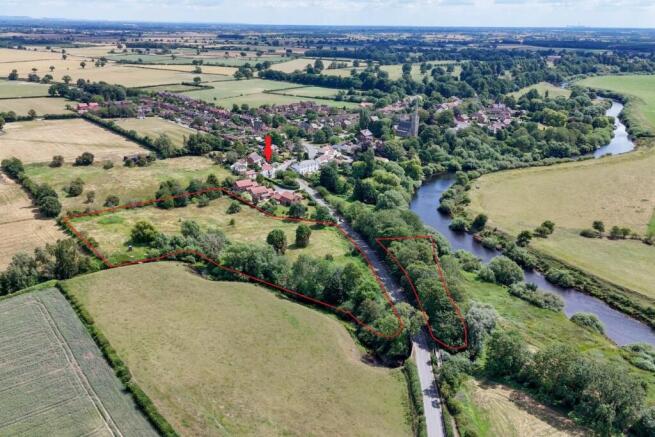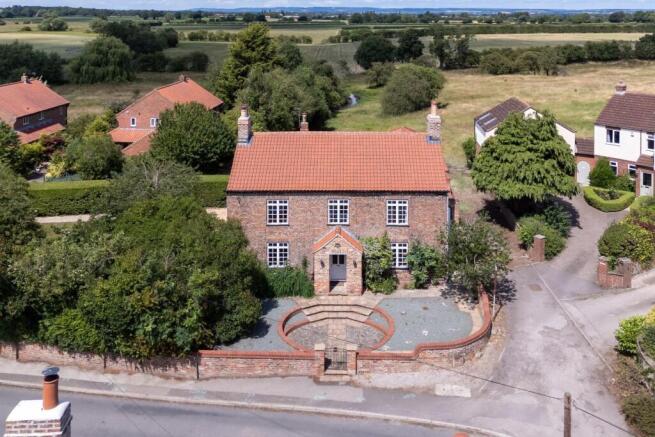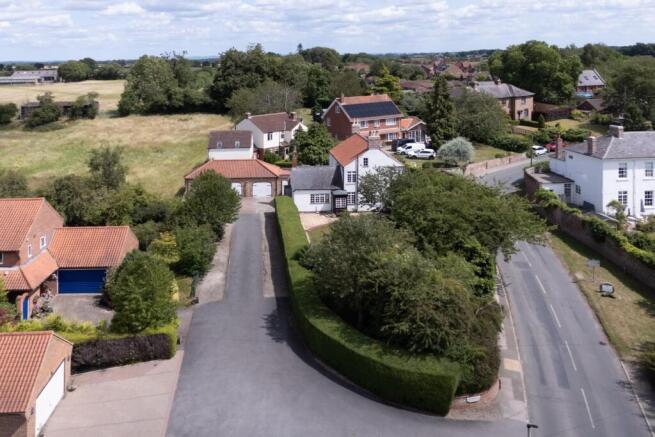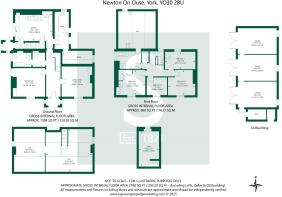
Newton On Ouse, York

- PROPERTY TYPE
Detached
- BEDROOMS
4
- BATHROOMS
2
- SIZE
Ask agent
- TENUREDescribes how you own a property. There are different types of tenure - freehold, leasehold, and commonhold.Read more about tenure in our glossary page.
Freehold
Key features
- Former 19th Century Farmhouse
- Triple Garage & Generous Parking
- 4.25 Acre Paddock & Stables
- No Onward Chain
Description
*** NO ONWARD CHAIN ***
Follow Stephensons on your favourite social media platforms for exclusive video content, pre-market teasers, off market opportunities and a head start on other house hunters by getting to see many of our new listings before they appear online. Find us by searching for stephensons1871.
Property Overview - Available on the open market for the first time since 1945, River View is a captivating period home brimming with character and history. Nestled within approximately 5 acres of land on the rural edge of Newton-on-Ouse, this distinguished residence offers an idyllic lifestyle just moments from a pretty village green, idyllic river walks and the National Trust’s magnificent Beningbrough Hall and its breathtaking gardens.
Boasting over 2,000 sq ft of living space, the property showcases a wealth of original period features and presents a buyer with an exciting opportunity to cosmetically update and improve the surprisingly spacious interior while considering options to extend the living accommodation further by converting around 450 sq ft of attic space, subject to the necessary planning consents.
Ideally located just 6 miles north of the historic city of York, 7 miles south of Easingwold and less than 12 miles east of Junction 47 of the A1(M).
Inside - Step into a breathtakingly beautiful reception hall, where exposed beams and charming period floor tiling set the tone for the timeless elegance on offer. Stripped pine doors lead off into 2 inviting reception rooms, each rich with character and one warmed by an open fire, the other featuring a cozy window seat alongside a wood-burning stove.
The farmhouse style dining kitchen offers a delightful blend of rustic charm and the potential to update, replace and restyle the existing cabinetry which is currently equipped with an oil-fired Aga, ample storage and integrated appliances, complemented by a generous utility room and an oversized pantry. The ground floor also features a cloakroom and bathroom off the reception hall, a discreet second staircase tucked away in a side lobby and steps down into a cellar off the kitchen.
Upstairs, a spacious landing leads to 4 well proportioned bedrooms and a large bathroom which also reveals access into approximately 132 square feet of attic space, ripe for conversion or ready for storage. The first floor also features a separate washroom/WC, and a steep staircase off the 3rd bedroom climbing up into an impressive 330 square feet of further attic space, offering exciting possibilities for expansion.
Additional highlights include a gas fired central heating system, a mix of single and replacement double glazing, recent professional damp-proofing and a brand new roof in 2025 ensuring a degree of comfort and peace of mind as buyers consider River View as their future dream home.
Outside - Externally a sweeping drive off River Walk leads up to a generous area of parking and a detached 720 sq ft triple garage. The formal garden enjoys a high degree of privacy and is mainly laid to lawn with a paved seating area and a stone flagged walled rear courtyard provides access into a general and garden stores.
The 4.25 acre paddock, which can be accessed off a 40m long footpath off the drive aswell as a field gate off Moor Lane. features a timber built Goodrick double stable and is bordered on the bottom boundary by the River Kyle.
This property also comes with a further 0.50 of an acre of riverside woodland on the opposite side of Moor Lane adjacent to Linton Bridge.
Tenure - Freehold
Services/Utilities - Mains gas, electricity, water and sewerage are understood to be connected.
Broadband Coverage - Up to 76* Mbps download speed
*Download speeds vary by broadband providers so please check with them before purchasing.
Council Tax - G - North Yorkshire Council
Epc Rating - D
Current Planning Permissions - No current valid planning permissions
Viewings - Strictly via the selling agent - Stephensons Estate Agents, Easingwold
Brochures
BROCHURE TO PRINTEnergy Performance CertificateBrochure- COUNCIL TAXA payment made to your local authority in order to pay for local services like schools, libraries, and refuse collection. The amount you pay depends on the value of the property.Read more about council Tax in our glossary page.
- Band: G
- PARKINGDetails of how and where vehicles can be parked, and any associated costs.Read more about parking in our glossary page.
- Yes
- GARDENA property has access to an outdoor space, which could be private or shared.
- Yes
- ACCESSIBILITYHow a property has been adapted to meet the needs of vulnerable or disabled individuals.Read more about accessibility in our glossary page.
- Ask agent
Newton On Ouse, York
Add an important place to see how long it'd take to get there from our property listings.
__mins driving to your place
Get an instant, personalised result:
- Show sellers you’re serious
- Secure viewings faster with agents
- No impact on your credit score
Your mortgage
Notes
Staying secure when looking for property
Ensure you're up to date with our latest advice on how to avoid fraud or scams when looking for property online.
Visit our security centre to find out moreDisclaimer - Property reference 34032486. The information displayed about this property comprises a property advertisement. Rightmove.co.uk makes no warranty as to the accuracy or completeness of the advertisement or any linked or associated information, and Rightmove has no control over the content. This property advertisement does not constitute property particulars. The information is provided and maintained by Stephensons, Easingwold. Please contact the selling agent or developer directly to obtain any information which may be available under the terms of The Energy Performance of Buildings (Certificates and Inspections) (England and Wales) Regulations 2007 or the Home Report if in relation to a residential property in Scotland.
*This is the average speed from the provider with the fastest broadband package available at this postcode. The average speed displayed is based on the download speeds of at least 50% of customers at peak time (8pm to 10pm). Fibre/cable services at the postcode are subject to availability and may differ between properties within a postcode. Speeds can be affected by a range of technical and environmental factors. The speed at the property may be lower than that listed above. You can check the estimated speed and confirm availability to a property prior to purchasing on the broadband provider's website. Providers may increase charges. The information is provided and maintained by Decision Technologies Limited. **This is indicative only and based on a 2-person household with multiple devices and simultaneous usage. Broadband performance is affected by multiple factors including number of occupants and devices, simultaneous usage, router range etc. For more information speak to your broadband provider.
Map data ©OpenStreetMap contributors.






