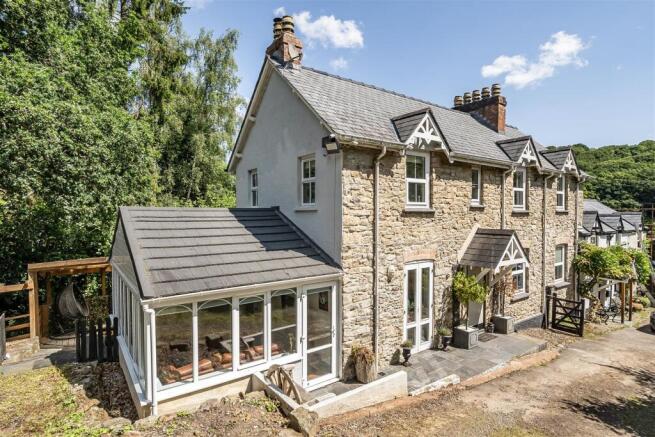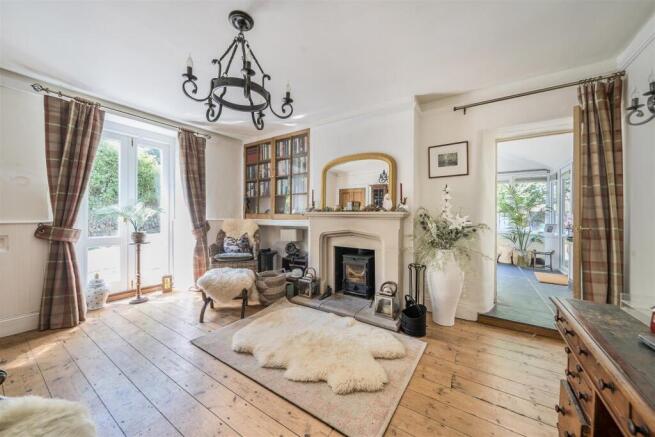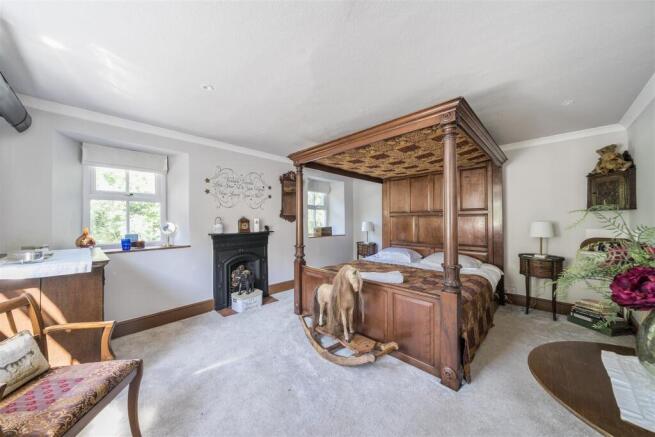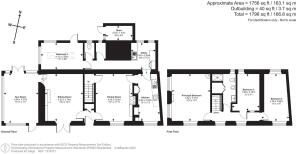
4 bedroom semi-detached house for sale
Oakfordbridge, Bampton

- PROPERTY TYPE
Semi-Detached
- BEDROOMS
4
- BATHROOMS
1
- SIZE
1,756 sq ft
163 sq m
- TENUREDescribes how you own a property. There are different types of tenure - freehold, leasehold, and commonhold.Read more about tenure in our glossary page.
Freehold
Key features
- Four Bedroom Character Property
- Three Reception Rooms
- Spacious and Versatile Accommodation
- Summer House and Footings of Former Stables
- 0.37 acres in total
- Ample Parking
- No Onward Chain
- Within Easy Reach of Amenities
- Council Tax Band D
- Freehold
Description
Situation - Hamslade Cottage nestled on the slopes of the beautiful Exe Valley, near to Oakford, a pleasant village north of Tiverton, where there is a village pub, church and hall. The nearby town of Bampton offers a generous range of facilities including schooling, a doctors' surgery, individual shops, public houses and restaurants. The popular Exmoor National Park is very close, with its rugged countryside and splendid wildlife.
The old market town of Tiverton has a good range of shopping and recreational facilities including a modern district hospital, 18-hole golf course, and sports centre. There are schools for all ages, including Blundell's School which offers discounts to local pupils. Junction 27 of the M5 is approximately 7 miles distant from Tiverton, alongside which lies Tiverton Parkway Station.
Description - Hamslade Cottage is a substantial well-presented four-bedroom property, located in a tucked away position, within close proximity of the amenities of Bampton town centre. The property benefits from ample parking on a spacious tarmac driveway with generous gardens.
Accommodation - Hamslade Cottage is a beautifully presented semi-detached Victorian home, situated within secluded grounds. The property is constructed of stone beneath a tiled roof and offers well-maintained, adaptable accommodation featuring a number of original period features, including pine doors, tiled and wooden flooring, window shutters, and elegant Victorian fireplaces.
The central hallway welcomes you into Hamslade cottage. To the western end of the property lies a bright and spacious sun room with double doors opening onto a covered deck and seating area. More centrally, the sitting room features French doors, alcove shelving and a wood burning stove with large stone plinth and surround. To the eastern end sits a well-portioned dining room, equipped with an electric Aga, leading through to the kitchen. This benefits from fitted base units, ceramic sink, single oven and electric hob with extractor over. There is ample space to accommodate a large fridge freezer and further storage. To the rear of the property, adjoining the kitchen, lies a useful utility room, providing space for further appliances. Beyond lies a walk-in pantry, bedroom four and a ground floor cloakroom.
Centrally, the staircase rises to the first-floor landing, giving access to the remaining three bedrooms and the family bathroom. The spacious, dual aspect, master bedroom provides views over the garden. The family bathroom comprises of a large shower unit, bidet, wash basin and WC.
Outside - Externally, the property is set within beautifully secluded gardens and grounds, bordered by a stream and surrounded by mature woodland, creating a tranquil and picturesque setting.
A private driveway offers generous parking for multiple vehicles. Beyond, gives access to an attractive covered terrace with decking located to the rear of the property, ideal for relaxing or outdoor dining and entertainment. There is a further covered area designed to accommodate a hot tub. To the side of the property is an enclosed garden bordered by shrubs and mature trees offering a tranquil area. This benefits from a well-appointed summer house with power and lighting, providing additional space for family and guests.
From the main driveway, a track extends through the grounds to a gated entrance, leading to a former stable block. This structure offers potential for conversion to a workshop or studio, subject to any necessary consents. Additional outbuildings include a garden store and a log store.
Agents Note - Please note there is an agricultural right of way across the property to a neighbouring field.
Services - Mains electricity and water. Shared private drainage via septic tank (Maintaince cost 50:50). Heating via electric radiators.
Ofcom predicted broadband services in the area – Standard & Superfast
Ofcom predicted mobile coverage: Internal (Variable) & External - EE, Three, O2 and Vodafone.
Local Authority: Mid Devon Council. Oakfordbridge Conservation Area.
Viewings - Strictly by appointment with the agents please.
Directions - From Tiverton, proceed north on the A396 for 5 miles passing through the villages of Bolham and Cove. At the roundabout, beside the Exeter Inn, take the first exit signposted Minehead/ S’Molton. After 2 miles at Black Cat junction, bear right and immediately proceed straight over, remaining on the A396 signposted to Minehead, Dulverton and Oakfordbridge. Proceed for just under a mile and turn left signposted to Oakford, proceed over the bridge and follow the road for 100 yards where the property can be found on your right.
Brochures
Oakfordbridge, Bampton- COUNCIL TAXA payment made to your local authority in order to pay for local services like schools, libraries, and refuse collection. The amount you pay depends on the value of the property.Read more about council Tax in our glossary page.
- Band: D
- PARKINGDetails of how and where vehicles can be parked, and any associated costs.Read more about parking in our glossary page.
- Yes
- GARDENA property has access to an outdoor space, which could be private or shared.
- Yes
- ACCESSIBILITYHow a property has been adapted to meet the needs of vulnerable or disabled individuals.Read more about accessibility in our glossary page.
- Ask agent
Oakfordbridge, Bampton
Add an important place to see how long it'd take to get there from our property listings.
__mins driving to your place
Get an instant, personalised result:
- Show sellers you’re serious
- Secure viewings faster with agents
- No impact on your credit score
Your mortgage
Notes
Staying secure when looking for property
Ensure you're up to date with our latest advice on how to avoid fraud or scams when looking for property online.
Visit our security centre to find out moreDisclaimer - Property reference 34027049. The information displayed about this property comprises a property advertisement. Rightmove.co.uk makes no warranty as to the accuracy or completeness of the advertisement or any linked or associated information, and Rightmove has no control over the content. This property advertisement does not constitute property particulars. The information is provided and maintained by Stags, Tiverton. Please contact the selling agent or developer directly to obtain any information which may be available under the terms of The Energy Performance of Buildings (Certificates and Inspections) (England and Wales) Regulations 2007 or the Home Report if in relation to a residential property in Scotland.
*This is the average speed from the provider with the fastest broadband package available at this postcode. The average speed displayed is based on the download speeds of at least 50% of customers at peak time (8pm to 10pm). Fibre/cable services at the postcode are subject to availability and may differ between properties within a postcode. Speeds can be affected by a range of technical and environmental factors. The speed at the property may be lower than that listed above. You can check the estimated speed and confirm availability to a property prior to purchasing on the broadband provider's website. Providers may increase charges. The information is provided and maintained by Decision Technologies Limited. **This is indicative only and based on a 2-person household with multiple devices and simultaneous usage. Broadband performance is affected by multiple factors including number of occupants and devices, simultaneous usage, router range etc. For more information speak to your broadband provider.
Map data ©OpenStreetMap contributors.









