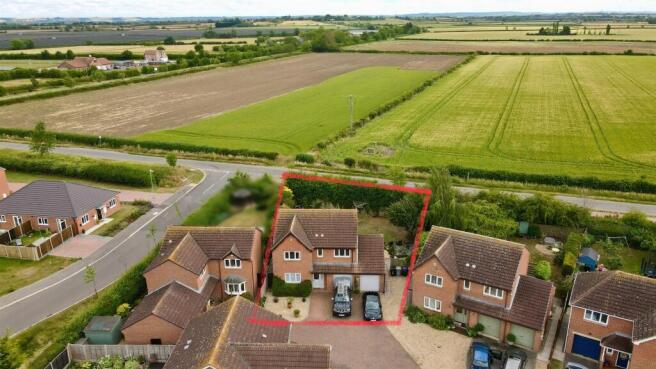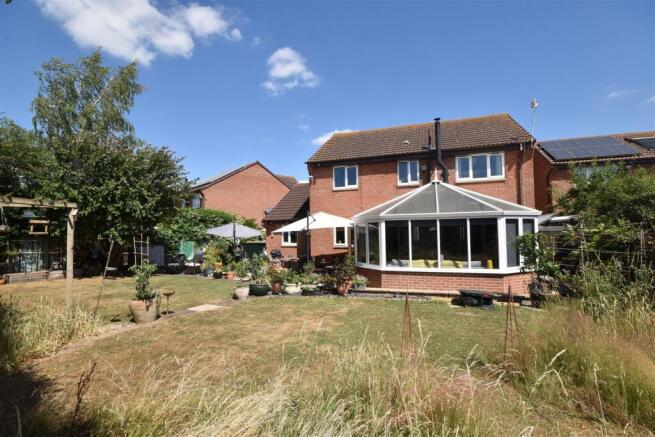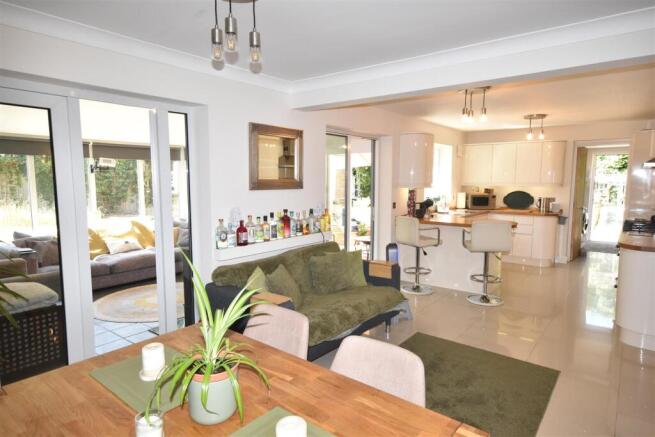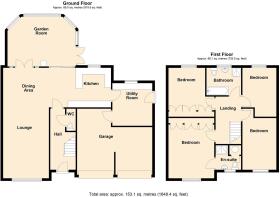
Moore Close, Claypole

- PROPERTY TYPE
Detached
- BEDROOMS
4
- BATHROOMS
2
- SIZE
Ask agent
- TENUREDescribes how you own a property. There are different types of tenure - freehold, leasehold, and commonhold.Read more about tenure in our glossary page.
Freehold
Key features
- Detached Modern Family Home with Secluded Gardens
- 4 Double Bedrooms
- Open Plan Living and Dining Kitchen with Stylish Units
- Spacious Living Room plus Impressive Conservatory Extension
- Well Appointed Family Bathroom and En-suite Shower
- Gas CH and UPVC Double Glazing
- Double Garage and Driveway for 4 Cars
- Private Rear Gardens and Patio Terrace
- Excellent Village with Shop, Pub and Primary School
- EPC Rating D
Description
The living accommodation comprises entrance hall, WC, superb 27' long open plan kitchen diner fitted with a range of modern gloss finish units with built in appliances, 17' living room, conservatory extension which makes a great family room with it's replacement insulated roof, 5Kw wood burning stove and French doors opening to the rear garden and patio, utility room with personal door leading through to the integral double garage. Moving to the first floor there is a spacious landing connecting to four double bedrooms with an en-suite shower room to Bedroom One and there is a family bathroom with a well appointed white suite including bath and a separate shower cubicle.
Outside there is an open plan frontage with a block paved driveway and gravelled hard standing providing ample parking for up to four vehicles. There is additional storage available in the integral double garage. The spacious rear gardens enjoy a good degree of privacy and are well screened by hedgerows and are well laid out with areas laid to lawn and a patio terrace extending along the rear of the house. Positioned on the edge of the village there are far reaching views over the adjoining countryside.
Located in Claypole village just five miles from Newark and within easy reach of access points for the A1 and A46 dual carriageways. Once completed the Southern Bypass will provide a link between the A1 and A46 dual carriageways. Fast trains are available from Newark Northgate and Grantham railway stations with trains connecting to London King's Cross with journey times in the region of 1 hour 15 minutes. Village amenities include The Side House Cafe, Five Bells Public House, Claypole Village convenience store and the well regarded Claypole Church of England primary school which has a good Ofsted report. Further shopping facilities can be found at nearby Balderton where there are Sainsburys and Lidl stores. The town of Newark has several supermarkets including Waitrose, Morrisons, Asda and Aldi.
The house was built in 1993 by Beazer Homes and has been owned from new by the current occupiers. Constructed of brick elevations under a tiled roof covering with a conservatory extension. The property benefits from a gas fired central heating system and uPVC double glazed replacement windows. The living accommodation is arranged over two levels and can be more fully described as follows:
Ground Floor -
Entrance Hall - 4.90m x 1.70m (16'1 x 5'7) - (overall measurement)
Laminated wood effect floor covering, radiator, staircase to first floor.
Wc - Fitted with a white suite including a miniature Butler's sink set on a wooden wash stand with shelf, tumbled marbled tiling to splashback, low suite WC, radiator, extractor fan, natural Travertine stone floor tiles.
Living Room - 5.18m x 3.53m (17' x 11'7) - Double panelled radiator, wood effect laminated floor covering, uPVC double glazed front window, electric feature fire, television point.
Open Plan Dining Kitchen - 8.33m x 3.25m (27'4 x 10'8) - UPVC double glazed window to rear elevation, uPVC double glazed French doors and double glazed sliding patio doors give access to conservatory. Porcelain floor tiles, double panelled radiator. Space for dining table. Range of modern gloss finish cream kitchen units including base cupboards and drawers including deep pan drawers, solid wood working surfaces over extending to provide an end breakfast bar. Inset stainless steel one and a half bowl sink and drainer. Integral dishwasher and tall fridge, Rangemaster cooking range with gas hob and electric ovens, stainless steel splashback and Rangemaster extractor over. Eye level wall mounted cupboards.
Utility Room - 3.66m x 2.59m (12' x 8'6) - UPVC double glazed side entrance door. Personal door leading to double garage. UPVC double glazed rear window. Radiator, porcelain tiled floor, shelving unit with wooden working surfaces over. Fitted units with base cupboards, working surfaces over, stainless steel sink and drainer, plumbing for automatic washing machine, space for a tall freezer. Wall mounted Ideal Classic gas fired central heating boiler. Five double power points.
Conservatory - 5.31m x 3.84m (17'5 x 12'7) - Built on a brick base with uPVC double glazed windows. Replacement insulated solid roof with plastered ceiling and original external polycarbonate sheet roof covering. 5w Pure Fire panoramic wood burning stove, DEFA approved set on a porcelain tiled hearth, three double power points, ceramic tiled floor covering, uPVC double glazed French doors giving access to the paved patio terrace and rear garden.
First Floor -
Landing - 3.45m x 2.01m (11'4 x 6'7) - Loft access hatch.
Bedroom One - 3.99m x 3.51m (13'1 x 11'6) - UPVC double glazed front window, radiator, Fitted wardrobes with four double wardrobes, folding mirrored doors, hanging rail and shelving.
En-Suite Shower Room - Natural Travertine stone floor and wall tiling. UPVC double glazed front window, wall mounted heated chrome towel radiator. Modern white suite comprising low suite WC, wash hand basin, shower cubicle with Travertine tiling to the walls, wall mounted shower. Premier glass screen door, extractor fan, built in airing cupboard
Bedroom Two - 3.15m x 2.82m (10'4 x 9'3) - UPVC double glazed window to rear elevation, radiator. Fitted range of four double wardrobes. folding mirrored doors, hanging rail and shelving.
Bedroom Three - 3.94m x 2.62m (12'11 x 8'7) - UPVC double glazed window to front elevation, radiator. laminate floor covering.
Bedroom Four - 3.76m x 2.62m (12'4 x 8'7) - UPVC double glazed window to rear elevation, view over garden and surrounding countryside. Radiator.
Family Bathroom - 2.64m x 2.11m (8'8 x 6'11) - UPVC double glazed window to rear elevation, natural Travertine fully tiled walls and floor. Wall mounted heated chrome towel radiator, well appointed white suite with low suite WC, pedestal wash hand basin with mixer tap, panelled bath with mixer tap, tiled surround. Tiled shower cubicle, wall mounted shower, premier glass shower screen, extractor fan, LED downlights.
Double Garage - 5.18m x 2.79m (17' x 9'2) - (plus 12'3 x 9'4)
Two roller shutter doors, built in storage shelving along one wall. Power and light connected, loft access hatch.
Outside - The property occupies a good sized plot. The open plan frontage has an easy to access block paved driveway and gravelled hardstanding for up to four vehicles. OHME electric vehicle charging point. The open plan front garden is laid out with gravel, bin storage area, wooden side gate leads to the rear garden. The rear garden is enclosed and enjoys a good degree of privacy with wooden close boarded fencing to the boundaries all around. The large garden area is laid to lawn complimented by a paved patio terrace connecting to the rear of the house. There is paved yard to the side which an be used as a drying area. Wooden fence and gate leading to the frontage and driveway. There is a useful timber built lean to storage shed along one side of the house.
This garden makes a pleasant area for outdoor entertaining and a safe play area for young children and pets.
Tenure - The property is freehold.
Services - Mains water, electricity, gas and drainage are all connected to the property. The central heating system is gas fired with the boiler located in the utility room.
Viewing - Strictly by appointment with the selling agents.
Possession - Vacant possession will be given on completion.
Mortgage - Mortgage advice is available through our Mortgage Adviser. Your home is at risk if you do not keep up repayments on a mortgage or other loan secured on it.
Council Tax - The property comes under South Kesteven District Council Tax Band E.
Brochures
Moore Close, Claypole- COUNCIL TAXA payment made to your local authority in order to pay for local services like schools, libraries, and refuse collection. The amount you pay depends on the value of the property.Read more about council Tax in our glossary page.
- Band: E
- PARKINGDetails of how and where vehicles can be parked, and any associated costs.Read more about parking in our glossary page.
- Yes
- GARDENA property has access to an outdoor space, which could be private or shared.
- Yes
- ACCESSIBILITYHow a property has been adapted to meet the needs of vulnerable or disabled individuals.Read more about accessibility in our glossary page.
- Ask agent
Moore Close, Claypole
Add an important place to see how long it'd take to get there from our property listings.
__mins driving to your place
Get an instant, personalised result:
- Show sellers you’re serious
- Secure viewings faster with agents
- No impact on your credit score
Your mortgage
Notes
Staying secure when looking for property
Ensure you're up to date with our latest advice on how to avoid fraud or scams when looking for property online.
Visit our security centre to find out moreDisclaimer - Property reference 34032611. The information displayed about this property comprises a property advertisement. Rightmove.co.uk makes no warranty as to the accuracy or completeness of the advertisement or any linked or associated information, and Rightmove has no control over the content. This property advertisement does not constitute property particulars. The information is provided and maintained by Richard Watkinson & Partners, Newark. Please contact the selling agent or developer directly to obtain any information which may be available under the terms of The Energy Performance of Buildings (Certificates and Inspections) (England and Wales) Regulations 2007 or the Home Report if in relation to a residential property in Scotland.
*This is the average speed from the provider with the fastest broadband package available at this postcode. The average speed displayed is based on the download speeds of at least 50% of customers at peak time (8pm to 10pm). Fibre/cable services at the postcode are subject to availability and may differ between properties within a postcode. Speeds can be affected by a range of technical and environmental factors. The speed at the property may be lower than that listed above. You can check the estimated speed and confirm availability to a property prior to purchasing on the broadband provider's website. Providers may increase charges. The information is provided and maintained by Decision Technologies Limited. **This is indicative only and based on a 2-person household with multiple devices and simultaneous usage. Broadband performance is affected by multiple factors including number of occupants and devices, simultaneous usage, router range etc. For more information speak to your broadband provider.
Map data ©OpenStreetMap contributors.








