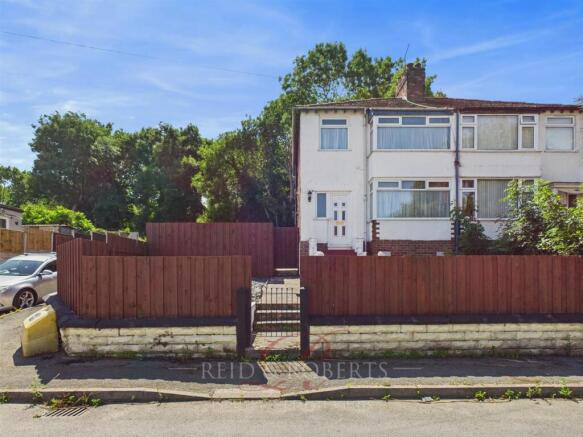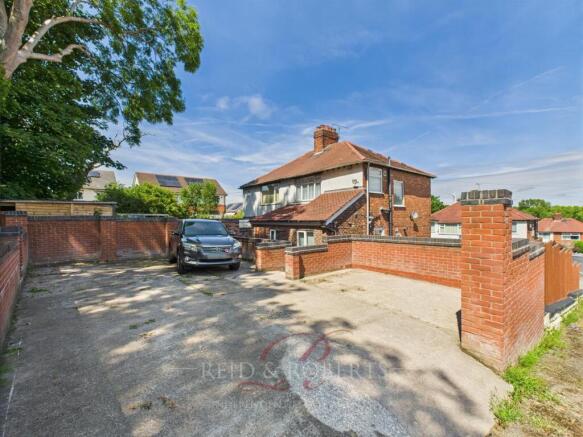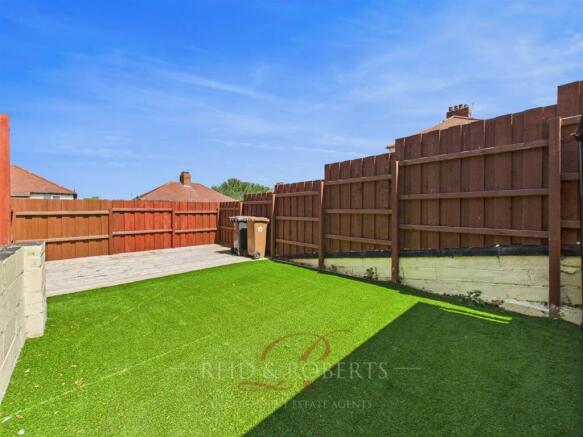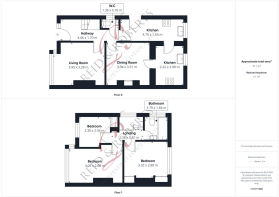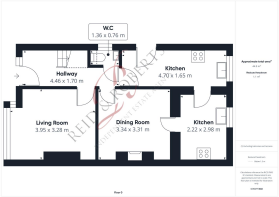
3 bedroom semi-detached house for sale
Glan Y Don, Greenfield, Holywell

- PROPERTY TYPE
Semi-Detached
- BEDROOMS
3
- BATHROOMS
1
- SIZE
Ask agent
- TENUREDescribes how you own a property. There are different types of tenure - freehold, leasehold, and commonhold.Read more about tenure in our glossary page.
Freehold
Key features
- SPACIOUS SEMI-DETACHED ON A PRIME CORNER PLOT
- NO ONWARD CHAIN!
- TWO FULLY FITTED KITCHENS – IDEAL FOR EXTENDED LIVING
- TWO SPACIOUS RECEPTION ROOMS
- HANDY DOWNSTAIRS W.C & FAMILY BATHROOM
- THREE GENEROUS BEDROOMS
- FRONT & SIDE LANDSCAPED GARDENS
- DRIVEWAY PROVIDING 'OFF ROAD' PARKING FOR 3 VEHICLES
- CLOSE TO SCHOOLS, SHOPS & TRANSPORT LINKS
- VIEWINGS HIGHLY RECOMMENDED!
Description
Inside, the property impresses with two generously sized reception rooms, providing perfect spaces for family living and entertaining guests. The unique layout is further enhanced by two fully fitted kitchens, offering versatile options for multi-generational living, extended family arrangements, or those who simply appreciate extra catering space. A thoughtfully positioned downstairs toilet adds to the practicality and convenience of the ground floor layout. Upstairs, the home boasts three good-sized bedrooms, each offering comfortable accommodation, alongside a well-appointed family bathroom.
The property sits on a generous corner plot with landscaped, low-maintenance front and side gardens offering privacy and a peaceful setting. A gated entrance leads to a charming, neatly slated front area, while the side garden features a decked seating space, artificial grass, and built-in storage. Enclosed by wood-panelled fencing, the outdoor space is secure and private. To the rear, you will find a slated area and a driveway with off-road parking for up to three vehicles or a caravan.
Situated in the popular village of Greenfield, Holywell, an area celebrated for its strong community spirit and excellent local amenities. This property enjoys easy access to schools, shops, parks, and reliable public transport. With superb road links to nearby towns and major commuter routes, it’s the perfect location for both families and professionals seeking convenience and connectivity.
Accommodation Comprises - Steps lead up to the UPVC front door with frosted glass insets and a UPVC frosted double-glazed window to the side.
Entrance Hall - The welcoming entrance hall provides a functional flow to the ground floor living areas and provides access to the first floor accommodation.
A useful storage cupboard houses the electric meter and fuse box, whilst further storage space under the stairs allows for shoes to be kept neatly hidden. The space further includes wood-effect laminate flooring, a smoke alarm, power points, a ceiling light and a radiator.
Downstairs W.C - The downstairs W.C is a practical utilisation of space. Conveniently located beneath the stairs, the two-piece suit comprises a W.C and vanity sink with mixer tap over and storage beneath. Additional features include a UPVC double-glazed frosted window to the side elevation, for extra privacy, an extractor fan and ceiling light. The PVC walls and ceiling allow for easy cleaning and create a sleek, fresh look within the room.
Living Room - Featuring a wall-mounted electric fireplace and a large UPVC double-glazed window to the front elevation which floods the room with natural light, complementing the ample space available for a variety of living room furniture arrangements. The room is thoughtfully equipped with power points and a radiator.
Kitchen One - One of the unique features of this home is the presence of two well-appointed kitchens.
The first kitchen is charming and practical, boasting a range of wall and base units that provide generous storage and incorporates pull-out drawers. Complementing the cabinetry are coordinated worktop surfaces with matching up-stands. There is also space for a cooker beneath a stainless steel chimney extractor hood, as well as space for a washing machine, while the white sink and drainer with a swan neck mixer tap over add to the functionality. The room is finished with ceiling lights, a wall-mounted Ideal combi boiler, a chrome towel rail radiator, wood effect laminate flooring and power points. UPVC double glazed window to the rear elevation and a UPVC door grants direct access to the side garden, perfect for outdoor enjoyment.
Kitchen Two - The second kitchen is a sleek, modern space that perfectly balances style and functionality. It boasts an extensive array of fitted wall and base units, topped with complementary worktops that extend to form a little breakfast bar area, ideal for casual dining. Matching up-stands and clever storage solutions, including pull-out drawers, a fitted corner wall unit, and a built-in slimline larder cupboard, maximize every inch of space. A stainless steel one-and-a-half bowl sink with a swan neck mixer tap over and is positioned beneath a rear-facing UPVC double-glazed window, filling the room with natural light. This kitchen is further equipped with a built-in oven, an integrated gas hob set against a stainless steel splashback, and a chimney extractor hood overhead. There’s generous space allocated for both a dryer and a fridge freezer. Throughout, the wood-effect laminate flooring continues seamlessly, enhancing the flow and cohesion of the entire area.
Door opens into:
Dining Room / Snug - A versatile second reception room, which can serve either as a snug or a dining room depending on your needs. This inviting room is adorned with wood effect laminate flooring and features a decorative fireplace with a fire inset, offering a warm and welcoming focal point. This room also features ceiling lights, a radiator and power points. A wooden door leads back to the entrance hall, maintaining a thoughtful flow throughout the home.
First Floor Accommodation -
Landing - A turned staircase with a handrail is illuminated by a UPVC double-glazed frosted window on the side elevation. Built-in shelving adds convenient storage, while loft access with a boarded, insulated loft and a loft ladder which enhances functionality. Doors from the landing lead to three bedrooms and a bathroom.
Bedroom One - The main bedroom is a generous and inviting space, featuring a large UPVC double-glazed window to the front elevations which offers some views towards the Dee estuary. This room is thoughtfully equipped with a radiator, power points, a ceiling light and provides ample space to accommodate a variety of bedroom furniture arrangements with ease.
Bedroom Two - The second bedroom is another spacious double with a large UPVC double-glazed window to the rear elevation providing plenty of natural light. The room features two floor to ceiling built-in wardrobes with hanging rails and shelving - offering space for hanging clothes and other practical organisation solutions, power points, a ceiling light and a radiator.
Bedroom Three - The third bedroom has been cleverly extended to create a more spacious third bedroom, ensuring that all three bedrooms in the property are of a comfortable and practical size. Positioned at the front of the house, this versatile room is ideal for use as a nursery or a home office. A UPVC double-glazed window to the front elevation allows natural light to flood the space, creating a bright and airy atmosphere. Practical features include a ceiling light, radiator, power points, and a built-in storage cupboard, perfect for organising essentials or serving as a compact wardrobe.
Bathroom - The bathroom is well-appointed and comprises a W.C, a 'P'shaped bath with mixer taps and a wall-mounted mains-powered shower overhead. A stylish sink vanity unit offers additional storage beneath the basin, with a mixer tap over. The bathroom is completed with PVC panelled walls and ceiling, wood-effect laminate flooring, a chrome towel rail radiator, an extractor fan, a wall-mounted heater and a UPVC double-glazed frosted window to the side elevation ensuring privacy while allowing light to enter.
External - The property is set on a corner plot and benefits from spacious gardens surrounding it. Approached via a gate, the front garden features steps leading up to two neatly slated garden areas to the side and front of the property, providing a private and welcoming entrance / front garden area. A wooden gate offers access to the side garden, with the entire front boundary enclosed by wood-paneled fencing that enhances privacy.
The side garden is a delightful outdoor space featuring a decked seating area and low-maintenance artificial grass, perfect for relaxing or entertaining. Built-in storage cupboards provide practical outdoor storage, while wood-panelled fencing continues to maintain a private and secure environment. Further steps lead from the side garden where you will find access to the kitchen via a UPVC door. Steps continue to the rear of the property, where there is a slated area and beyond this, there is a driveway providing off-road parking with space for up to three vehicles or even a caravan, offering exceptional convenience for homeowners and guests alike.
Overall, this corner plot offers generous outdoor space to the front, side, and rear, complementing the spacious and well-designed interior to create a comfortable and versatile home.
Viewing Arrangements - If you’d like to arrange a viewing for this property, simply send us a message through Rightmove or contact us direct!
We’ll be in touch afterwards to hear your thoughts, as our clients really value feedback on their property.
Would You Like A Free Valuation On Your Property? - We have 30 years experience in valuing properties and would love the opportunity to provide you with a FREE - NO OBLIGATION VALUATION OF YOUR HOME.
Independent Mortgage Advice - Reid & Roberts Estate Agents can offer you a full range of Mortgage Products and save you the time and inconvenience of trying to get the most competitive deal yourself. We deal with all major Banks and Building Societies and can look for the most competitive rates around. For more information call .
Make An Offer - Once you are interested in buying this property, contact this office to make an appointment. The appointment is part of our guarantee to the seller and should be made before contacting a Building Society, Bank or Solicitor. Any delay may result in the property being sold to someone else, and survey and legal fees being unnecessarily incurred.
Money Laundering Regulations - Both vendors and purchasers are asked to produce identification documentation and we would ask for your co-operation in order that there will be no delay in agreeing the sale.
Loans - YOUR HOME IS AT RISK IF YOU DO NOT KEEP UP REPAYMENTS ON A MORTGAGE OR OTHER LOANS SECURED ON IT.
Misdescription Act - These particulars, whilst believed to be accurate, are for guidance only and do not constitute any part of an offer or contract - Intending purchasers or tenants should not rely on them as statements or representations of fact, but must satisfy themselves by inspection or otherwise as to their accuracy. No person in the employment of Reid and Roberts has the authority to make or give any representations or warranty in relation to the property.
Brochures
Glan Y Don, Greenfield, HolywellBrochure- COUNCIL TAXA payment made to your local authority in order to pay for local services like schools, libraries, and refuse collection. The amount you pay depends on the value of the property.Read more about council Tax in our glossary page.
- Band: C
- PARKINGDetails of how and where vehicles can be parked, and any associated costs.Read more about parking in our glossary page.
- Yes
- GARDENA property has access to an outdoor space, which could be private or shared.
- Yes
- ACCESSIBILITYHow a property has been adapted to meet the needs of vulnerable or disabled individuals.Read more about accessibility in our glossary page.
- Ask agent
Glan Y Don, Greenfield, Holywell
Add an important place to see how long it'd take to get there from our property listings.
__mins driving to your place
Get an instant, personalised result:
- Show sellers you’re serious
- Secure viewings faster with agents
- No impact on your credit score
Your mortgage
Notes
Staying secure when looking for property
Ensure you're up to date with our latest advice on how to avoid fraud or scams when looking for property online.
Visit our security centre to find out moreDisclaimer - Property reference 34032683. The information displayed about this property comprises a property advertisement. Rightmove.co.uk makes no warranty as to the accuracy or completeness of the advertisement or any linked or associated information, and Rightmove has no control over the content. This property advertisement does not constitute property particulars. The information is provided and maintained by Reid and Roberts, Holywell. Please contact the selling agent or developer directly to obtain any information which may be available under the terms of The Energy Performance of Buildings (Certificates and Inspections) (England and Wales) Regulations 2007 or the Home Report if in relation to a residential property in Scotland.
*This is the average speed from the provider with the fastest broadband package available at this postcode. The average speed displayed is based on the download speeds of at least 50% of customers at peak time (8pm to 10pm). Fibre/cable services at the postcode are subject to availability and may differ between properties within a postcode. Speeds can be affected by a range of technical and environmental factors. The speed at the property may be lower than that listed above. You can check the estimated speed and confirm availability to a property prior to purchasing on the broadband provider's website. Providers may increase charges. The information is provided and maintained by Decision Technologies Limited. **This is indicative only and based on a 2-person household with multiple devices and simultaneous usage. Broadband performance is affected by multiple factors including number of occupants and devices, simultaneous usage, router range etc. For more information speak to your broadband provider.
Map data ©OpenStreetMap contributors.
