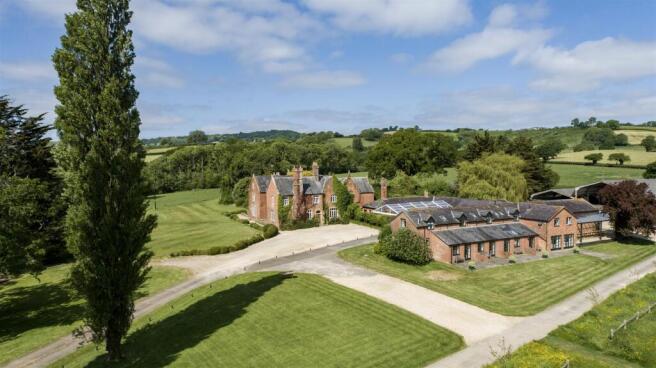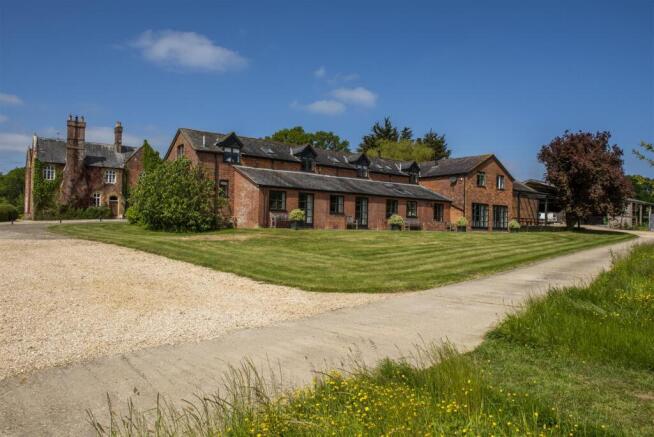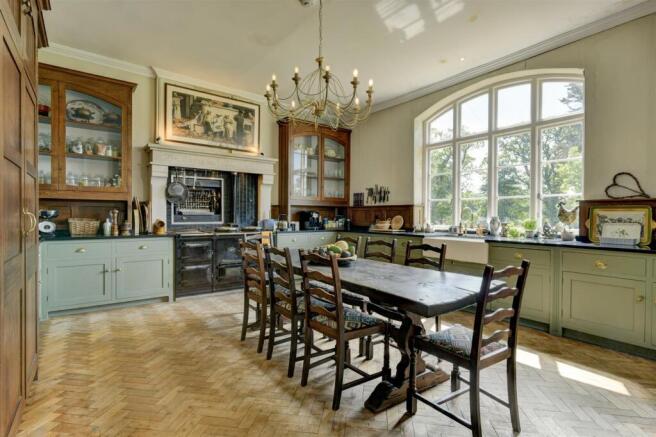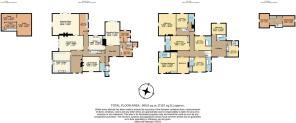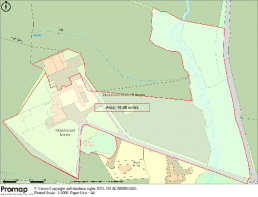
Bettiscombe, Bridport

- PROPERTY TYPE
Detached
- BEDROOMS
9
- BATHROOMS
8
- SIZE
Ask agent
- TENUREDescribes how you own a property. There are different types of tenure - freehold, leasehold, and commonhold.Read more about tenure in our glossary page.
Freehold
Key features
- Wedding Venue
- 10.86 Acres
- Substantial Manor House
- Modern Agricultural Barns
- Gardens & Grounds | Woodland
- Five Cottages
- Freehold
- EPC F
Description
Situation - Marshwood Manor is a stunning country property set at the end of a long private drive in the heart of the unspoilt Marshwood Vale, West Dorset. Surrounded by rolling hills and open fields, it enjoys outstanding views and a rare combination of tranquillity and accessibility. The nearby village of Marshwood offers a primary school and church.
Located just 7 miles from the market town of Bridport and 5 miles from the renowned Jurassic Coast, the manor is within easy reach of the charming seaside town of Lyme Regis, known for its sandy and shingle beaches.
Excellent transport links include the A303 (14 miles), the M5 motorway via Taunton or Exeter, and rail services from Axminster to London Waterloo (from 2 hours 41 minutes). Additional rail connections from Exeter St David’s and Taunton serve London Paddington, and Exeter Airport offers domestic and international flights.
The area is rich in recreational opportunities, including water sports, sailing, sea fishing, and coastal walking along the South West Coast Path. Dining options are plentiful, with local pubs, restaurants, and cafes scattered throughout the region.
Families are well served by a range of highly regarded independent schools such as Sherborne, Leweston, Canford, Millfield, and King’s Bruton, as well as Blundell’s, Exeter School, and Perrott Hill across the Devon and Somerset borders.
Marshwood Manor - This delightful 19th-century country residence, with later additions, is a fine example of period architecture blended with elegant, modern living. Approached via a long, private drive, the house impresses immediately with its attractive brick elevations and charming rural setting.
Internally, the property boasts high ceilings, generous proportions, and a wealth of character features typical of its era. A welcoming central entrance hall with fireplace leads to the principal reception rooms,.
The kitchen/breakfast room is a highlight, enjoying views over the gardens and fields beyond. It features parquet flooring, an AGA, and space for a large dining table—perfect for informal family meals. Adjacent is a well-proportioned dining room with doors opening to the garden and views across open farmland. Beyond lies the drawing room, an impressive, double-aspect space with French doors leading to a stone terrace, ideal for entertaining or relaxing in a tranquil setting.
To the rear of the house is a secondary kitchen, ideal for food preparation or entertaining on a larger scale. Further practical features include a boot room, utility room, and access to extensive cellars. A rear hallway offers access to a generous additional reception room, with French doors opening onto a charming walled garden, as well as a library/study, perfect for working from home.
Upstairs, the elegant proportions continue with eight spacious bedrooms, five of which benefit from en suite facilities. Two additional bathrooms serve the remaining bedrooms. There is also extensive unconverted attic space, offering potential for further accommodation, subject to the necessary planning consents.
The Cottages - The cottages at Marshwood Manor comprise a collection of beautifully refurbished barn conversions, set around a central courtyard within a peaceful and picturesque estate. Each of the seven cottages offers its own unique charm and character, with accommodation ranging from cosy two-bedroom retreats to spacious four-bedroom homes. All are well presented and thoughtfully equipped, ideal for holiday letting, group gatherings, or event accommodation. Guests have access to the wider estate, including meadows, woodland walks, and tranquil outdoor spaces, making it a perfect setting for weddings, countryside escapes, and relaxed rural experiences.
Notable cottages include The Old Forge, a single-storey cottage with three bedrooms and a private garden; The Hay Loft, a four-bedroom home ideal for families or groups. Smaller cottages such as The Tack Room, The Old Stable, and The Grain Store each offer a blend of comfort and character, complete with wood burners, private gardens, and well-equipped interiors. Each cottage has been designed to combine rustic charm with modern convenience, ensuring a high-quality and memorable stay for guests.
Woodland Ceremonies At Marshwood Manor - Nestled within the woodland of Marshwood Manor’s estate, the licensed outdoor ceremony area known as the woodland wedding 'chapel'- offers one of the most atmospheric open-air venues in the country. With seating for up to 80 guests, this unique space has become a sought-after location for weddings and has featured in numerous bridal publications and blogs. Beyond ceremonies, the natural amphitheatre lends itself equally well to outdoor performances, intimate concerts, and theatrical events, offering future owners a versatile and marketable events setting.
Conveniently located just steps from the courtyard cottages, the woodland ceremony site offers seamless transitions from preparation to celebration. Guests can take scenic strolls through the estate’s meadows and woods, while photographers capture candid moments among moss covered trees, winding paths, and lush greenery. Whether for an elopement, a full-scale wedding, or a small vow renewal, the woodland venue embraces the beauty of nature and offers unparalleled privacy
Wedding Venue - Marshwood Manor offers a diverse range of event spaces, each with its own distinct character and layout flexibility - key factors in its success as a multi-purpose venue. Designed to accommodate everything from intimate woodland ceremonies to large-scale receptions, wellness retreats, creative pop-ups, and exclusive private hire, the estate’s configuration enables year-round, versatile use.
The Hay Barn is rich in original features, with exposed brickwork, a soaring vaulted ceiling, and large barn doors that open onto a glass-covered terrace. Able to accommodate ceremonies of up to 120 guests and suitable for dining for around 80, it functions as a beautifully adaptable space, suitable for a variety of themes and event formats. Adjoining the barn, the glass-covered terrace is a valuable all-weather extension, popular for relaxed suppers, post-ceremony drinks, Sunday brunches, or as a chill-out lounge. It connects the indoor and outdoor elements of an event with ease and is regularly used across the full weekend of celebrations.
The adjacent bar and lounge provide a warm, sociable hub for guests - ideal for receptions, drinks service, or quieter moments away from the main event. With a blend of rustic charm and contemporary comfort, it’s well suited to both daytime and evening use.
The Courtyard offers a generous, enclosed space with a raised dais at its centre - perfect for ceremonies in the round or as a stage for live music and evening entertainment. It is often used for receptions, and can easily accommodate over 250 guests, making it one of the estate’s most functional open-air zones.
The lawn in front of the manor serves as the primary marquee site. Framed by formal planting and with views toward the estate, it offers an elegant setting for larger gatherings and wedding breakfasts. The hay meadow itself remains one of the most visually striking elements of the property, with panoramic 360-degree countryside views. It is particularly popular for photography or welcome drinks
With its compelling blend of indoor and outdoor areas and exclusive-use format, Marshwood Manor has been the backdrop for a wide range of successful events. Its layout allows the ability to tailor experiences to the needs of diverse clientele - ranging from weddings and wellness retreats to creative residencies and seasonal gatherings.
Outside - Marshwood Manor is set within well maintained grounds, with expansive lawns, entertaining terraces, a walled garden, and an orchard providing a picturesque and peaceful setting around the main house. Beyond the formal gardens lie one paddock and an orchard, offering open green space with views across the surrounding countryside. To the rear of the events area are two large agricultural barns, offering extensive and practical storage or further potential, completing the estate’s impressive and versatile amenity offering.
Facilities - Marshwood Manor also features a superb selection of communal and event spaces that enhance its appeal for group gatherings and celebrations. A stylish bar and games room offers a welcoming setting for guests to socialise and unwind, while the adjoining party barn - complete with a glass-covered terrace overlooking paddocks and woodland—provides an ideal venue for special occasions. These versatile spaces combine character and comfort, making the estate perfectly suited to both relaxed get-togethers and more formal events.
Agents Note - There are two public foot paths located on the property, which are marked on the boundary plan. The driveway is owned by Marshwood Manor, with Oakwood Farm and Wood House both having a right of access to their properties.
Brochures
Bettiscombe, Bridport- COUNCIL TAXA payment made to your local authority in order to pay for local services like schools, libraries, and refuse collection. The amount you pay depends on the value of the property.Read more about council Tax in our glossary page.
- Band: G
- PARKINGDetails of how and where vehicles can be parked, and any associated costs.Read more about parking in our glossary page.
- Yes
- GARDENA property has access to an outdoor space, which could be private or shared.
- Yes
- ACCESSIBILITYHow a property has been adapted to meet the needs of vulnerable or disabled individuals.Read more about accessibility in our glossary page.
- Ask agent
Bettiscombe, Bridport
Add an important place to see how long it'd take to get there from our property listings.
__mins driving to your place
Get an instant, personalised result:
- Show sellers you’re serious
- Secure viewings faster with agents
- No impact on your credit score
Your mortgage
Notes
Staying secure when looking for property
Ensure you're up to date with our latest advice on how to avoid fraud or scams when looking for property online.
Visit our security centre to find out moreDisclaimer - Property reference 34028937. The information displayed about this property comprises a property advertisement. Rightmove.co.uk makes no warranty as to the accuracy or completeness of the advertisement or any linked or associated information, and Rightmove has no control over the content. This property advertisement does not constitute property particulars. The information is provided and maintained by Stags, Bridport. Please contact the selling agent or developer directly to obtain any information which may be available under the terms of The Energy Performance of Buildings (Certificates and Inspections) (England and Wales) Regulations 2007 or the Home Report if in relation to a residential property in Scotland.
*This is the average speed from the provider with the fastest broadband package available at this postcode. The average speed displayed is based on the download speeds of at least 50% of customers at peak time (8pm to 10pm). Fibre/cable services at the postcode are subject to availability and may differ between properties within a postcode. Speeds can be affected by a range of technical and environmental factors. The speed at the property may be lower than that listed above. You can check the estimated speed and confirm availability to a property prior to purchasing on the broadband provider's website. Providers may increase charges. The information is provided and maintained by Decision Technologies Limited. **This is indicative only and based on a 2-person household with multiple devices and simultaneous usage. Broadband performance is affected by multiple factors including number of occupants and devices, simultaneous usage, router range etc. For more information speak to your broadband provider.
Map data ©OpenStreetMap contributors.
