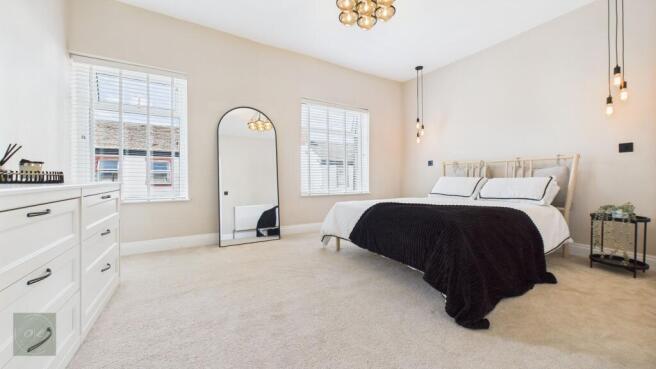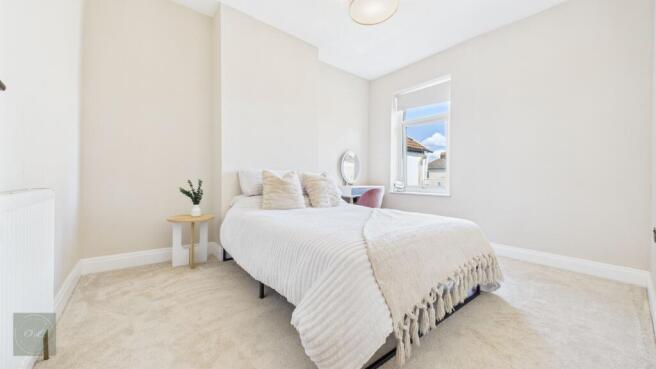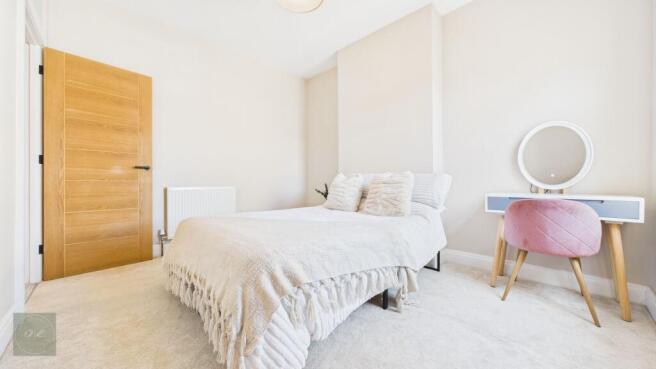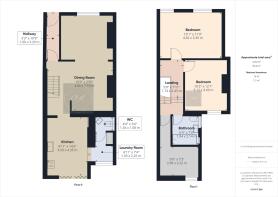
Kent Street, Grangetown. CF11 7DN

- PROPERTY TYPE
Terraced
- BEDROOMS
3
- BATHROOMS
1
- SIZE
Ask agent
- TENUREDescribes how you own a property. There are different types of tenure - freehold, leasehold, and commonhold.Read more about tenure in our glossary page.
Freehold
Key features
- Excellent public transport links
- Low Maintenance Garden
- Modern Style
- No Onward Chain
- Three double bedrooms
- Fitted Bathroom
- Garden
- Freehold
- Cloakroom
- Double Glazing
Description
Step through the front door and into a warm, welcoming hallway that sets the tone for the rest of the home.
You're immediately drawn into a breathtaking open-plan lounge-diner, where high ceilings, elegant LVT herringbone flooring, and a striking feature staircase create a sense of effortless flow and architectural flair.
The space is anchored by a bespoke media wall with an electric fireplace, creating a cosy yet luxurious setting; perfect for relaxed evenings or hosting in style.
At the rear, the show-stopping kitchen is the true heart of the home. Installed in 2023 by Wren, it boasts a classic shaker-style finish, complete with quartz worktops and a sleek central island. Integrated appliances, including a dishwasher, and a ceiling-mounted wireless sound system add both practicality and high-spec style.
A open utility area; fitted with a window in 2022 looking onto the Garden houses the 2022 combi boiler and offers extra storage alongside a modern ground-floor WC for added convenience.
Seamless inside-out living is achieved with bifold doors (fitted in 2022) that open onto a landscaped rear garden.
Designed for minimal upkeep and maximum enjoyment, the garden features a sun-soaked patio, freshly laid lawn, feather-edge fencing for privacy, and an outdoor tap.
A dedicated corner provides space for a shed, keeping the garden clean and clutter-free.
Upstairs offers space, privacy, and elegance. The unique split-landing layout enhances both flow and separation.
At the front, you'll find a generously sized primary suite with dual windows and a spacious second double bedroom, both beautifully presented.
To the rear, a tranquil, contemporary bathroom; fitted in 2023 by Victoria Plumbing; features a sleek design, black hardware finishes, and a wall-mounted towel radiator.
Completing the floor is a third well-proportioned double bedroom overlooking the garden, perfect as a guest room, nursery, dressing room, or home office.
Additional benefits include:
Renovation completed in 2023, with all work carefully overseen by the vendor
Full property rewire in 2022 and installation of a new consumer unit
Loft is insulated and accessible for additional storage
A smart thermostat (Hive) will be installed to the buyer's preference
This stylish and thoughtfully renovated home blends period charm with modern convenience; offering a turn-key opportunity in a desirable location.
Location, Location, Location; City Convenience Meets Local Charm
Leisure & Lifestyle:
Short walk to Cardiff City Centre with its array of shops, restaurants, and supermarkets
Close to the Leisure Centre and Cardiff International Pool & Gym
Easy access to Mermaid Quay at Cardiff Bay for dining, nightlife, and waterfront walks
Transport & Connectivity:
Walking distance to Cardiff Central and Grangetown train stations
Frequent bus services from nearby stops
Excellent road access via the A4232 and M4
Well-connected cycle and pedestrian paths linking to the Bay, city centre, and surrounding neighbourhoods
This home is being released to the market with a Launch Day Viewing Event; demand is expected to be high. *** Minimum of 25% Deposit required ***
Don't miss your chance to secure a beautifully presented home in this prime location.
Book Your Private Viewing Today
Contact Olivia Louise Estate Agents Call:
Email:
Need Mortgage Advice?
Need Mortgage Advice? We offer FREE mortgage consultations - over the phone or face to face. Whether you need an Agreement in Principle (AIP) or want to check your current rates, our team is happy to help. Speak to us today.
Council Tax Band: D (Cardiff Council)
Tenure: Freehold
Hall
3.05m x 0.91m
Enter through the front door into a welcoming hallway, featuring elegant LVT herringbone flooring and a stylish glazed internal door leading to the main living area.
Lounge/diner
7.01m x 4.88m
Enter the dining room, where LVT herringbone flooring extends seamlessly throughout the entire open-plan living and dining area. The dining space offers ample room for entertaining, making it perfect for family gatherings or dinner parties. This area flows naturally into the inviting sitting room, featuring a modern media wall with a built-in fireplace, creating a stylish and cozy focal point. Two windows fill the room with natural light, while a staircase leads gracefully to the first floor.
Kitchen
4.27m x 2.74m
Installed in 2023 by Wren, this beautifully designed shaker-style kitchen features elegant quartz worktops and a spacious central island; perfect for cooking, dining, or entertaining.
Integrated appliances are seamlessly built in for a sleek, modern finish, and Bluetooth speakers in the ceiling conveniently installed, ideal for playing background music while hosting. Bifold doors open directly onto the garden, flooding the space with natural light and creating a seamless indoor-outdoor connection.
An open utility area extends from the kitchen, leading to a convenient downstairs WC.
Utility
2.13m x 1.22m
A practical utility area housing the washing machine and built-in cupboards, providing valuable extra storage and housing the Combi Boiler (Age 2022)
A window overlooking the garden allows for natural light, creating a bright and functional space.
WC
A modern and well-proportioned WC, tastefully decorated with contemporary finishes; a practical and stylish addition to the ground floor layout.
Landing
2.13m x 1.52m
Stairs from the dining area lead to the first floor, where a split-level landing provides access to the family bathroom and third bedroom at the rear of the property, as well as two further bedrooms at the front.
The landing also offers access to the insulated loft, ideal for additional storage or future conversion (subject to planning).
Bedroom 1
3.353m x 4.572m
A generously proportioned primary suite, beautifully presented and flooded with natural light from two large windows.
This stunning space offers both comfort and style, making it a true retreat within the home.
Bedroom 2
3.658m x 3.048m
Another generously proportioned double bedroom, beautifully presented and flooded with natural light from large window.
Bathroom
3.658m x 3.048m
Fitted in 2023 by Victoria Plumbing, this sleek and contemporary bathroom features a modern design with striking black finishes to the taps and shower.
A stylish wall-mounted radiator adds both function and flair, creating a luxurious and on-trend space.
Bedroom 3
2.134m x 2.743m
This L-shaped bedroom at the rear of the property offers a sense of privacy and versatility, with a window overlooking the garden and plenty of natural light.
A good-sized room, it could comfortably serve as a third bedroom, home office, dressing room, or guest room.
Its convenient location next to the bathroom makes it ideal for guests or flexible family living.
Garden
Step into the garden through bifolding doors (fitted in 2022), which open onto a paved patio area; perfect for outdoor dining or relaxing.
Beyond the patio lies a newly laid lawn, offering a fresh and low-maintenance outdoor space.
A discreet area has been thoughtfully left for a shed, ideal for storing garden tools and furniture to keep the garden looking neat and uncluttered.
The garden is fully enclosed with feather-edge fencing, providing privacy and a secure environment for families and pets.
Brochures
Brochure- COUNCIL TAXA payment made to your local authority in order to pay for local services like schools, libraries, and refuse collection. The amount you pay depends on the value of the property.Read more about council Tax in our glossary page.
- Band: D
- PARKINGDetails of how and where vehicles can be parked, and any associated costs.Read more about parking in our glossary page.
- Ask agent
- GARDENA property has access to an outdoor space, which could be private or shared.
- Private garden,Enclosed garden,Rear garden
- ACCESSIBILITYHow a property has been adapted to meet the needs of vulnerable or disabled individuals.Read more about accessibility in our glossary page.
- Ask agent
Kent Street, Grangetown. CF11 7DN
Add an important place to see how long it'd take to get there from our property listings.
__mins driving to your place
Get an instant, personalised result:
- Show sellers you’re serious
- Secure viewings faster with agents
- No impact on your credit score

Your mortgage
Notes
Staying secure when looking for property
Ensure you're up to date with our latest advice on how to avoid fraud or scams when looking for property online.
Visit our security centre to find out moreDisclaimer - Property reference RS0228. The information displayed about this property comprises a property advertisement. Rightmove.co.uk makes no warranty as to the accuracy or completeness of the advertisement or any linked or associated information, and Rightmove has no control over the content. This property advertisement does not constitute property particulars. The information is provided and maintained by Olivia Louise Estate Agents, Cardiff. Please contact the selling agent or developer directly to obtain any information which may be available under the terms of The Energy Performance of Buildings (Certificates and Inspections) (England and Wales) Regulations 2007 or the Home Report if in relation to a residential property in Scotland.
*This is the average speed from the provider with the fastest broadband package available at this postcode. The average speed displayed is based on the download speeds of at least 50% of customers at peak time (8pm to 10pm). Fibre/cable services at the postcode are subject to availability and may differ between properties within a postcode. Speeds can be affected by a range of technical and environmental factors. The speed at the property may be lower than that listed above. You can check the estimated speed and confirm availability to a property prior to purchasing on the broadband provider's website. Providers may increase charges. The information is provided and maintained by Decision Technologies Limited. **This is indicative only and based on a 2-person household with multiple devices and simultaneous usage. Broadband performance is affected by multiple factors including number of occupants and devices, simultaneous usage, router range etc. For more information speak to your broadband provider.
Map data ©OpenStreetMap contributors.





