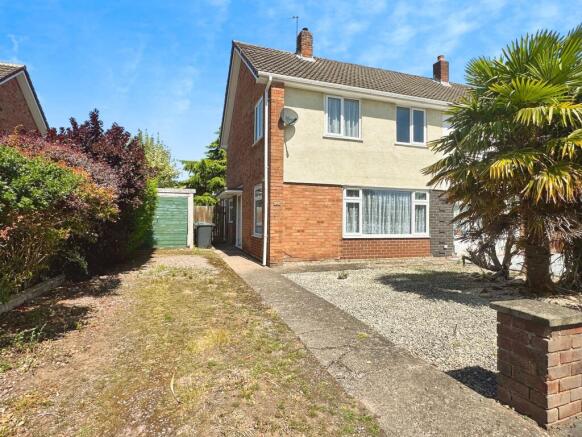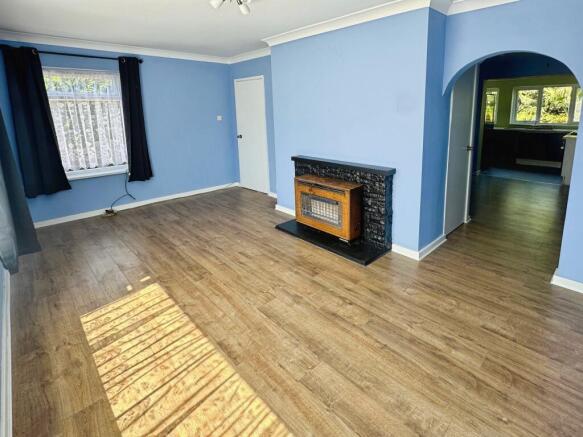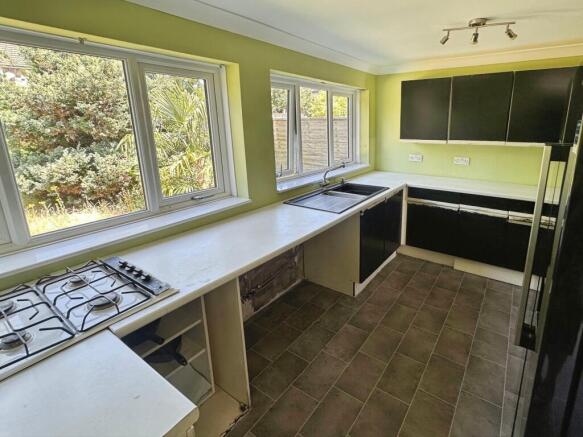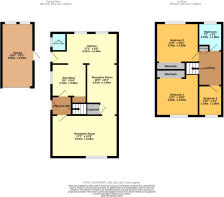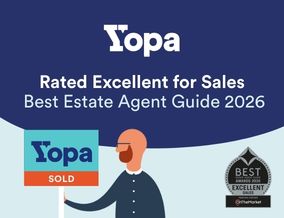
Cannon Road, Wolverhampton, WV5

- PROPERTY TYPE
Semi-Detached
- BEDROOMS
3
- BATHROOMS
1
- SIZE
Ask agent
- TENUREDescribes how you own a property. There are different types of tenure - freehold, leasehold, and commonhold.Read more about tenure in our glossary page.
Freehold
Key features
- Energy Rating E
- CHAIN FREE
- Extended Semi Detached Home
- Sought after Village Location Of Wombourne
- Three Bedrooms
- Three Reception Rooms
- Double Glazed And Central Heated
- Spacious Kitchen
- Close To Good Local Schools, Shops And Amenities
- Separate Garage
Description
Nestled in the heart of the highly sought-after village of Wombourne, this extended semi-detached home offers an exciting opportunity for buyers seeking a property with potential in a superb location. Situated within easy reach of well-regarded local schools, shops, and essential amenities, this home is ideal for families or those looking to settle in a vibrant yet peaceful community.
Upon entering the property, you are greeted by a welcoming hallway that leads to the main ground floor rooms. At the rear of the home is the kitchen, which is functional in layout and offers scope for updating and redesign. Flowing directly from the kitchen is an open-plan reception room, currently used as a dining area, providing a sociable and practical space for everyday meals or entertaining.
To the front of the property is a bright and comfortable lounge, offering a relaxing space to unwind. In addition to this, a further reception room offers potential as a home office, study, or family room, depending on individual needs.
Upstairs, the accommodation continues with three well-proportioned bedrooms. Two of these benefit from built-in wardrobe space, providing practical storage solutions. The bathroom, complete with WC, offers a functional layout but would benefit from modernisation, giving new owners the chance to design and style it to their own tastes.
While the property would benefit from general updating throughout, it already benefits from double glazing and central heating, forming a solid foundation for refurbishment or extension. The house sits on a generous plot, and subject to the necessary planning permissions, there is clear potential to further extend the living space to the side or rear.
Outside, the property enjoys a private driveway offering off-road parking, alongside a detached garage for additional storage or secure parking. The rear garden provides a tranquil outdoor space, ready to be landscaped and enhanced into a delightful retreat or family-friendly area.
This is a fantastic opportunity to acquire a well-positioned home with excellent potential, located in one of Wombourne's most desirable areas. With its spacious layout, flexible reception rooms, and scope for modernisation and extension, this property presents the perfect blank canvas to create a truly special family home.
GROUND FLOOR
Entrance
UPVC obscured double glazed windows and door opens to:
Entrance Hall
Stairs to first floor, laminate floor, doors to:
Lounge
Double glazed windows to side and front, fireplace, laminate floor, opens to:
Dining Room
Storage cupboard under stairs, wall mounted radiator, opens to:
Kitchen
Wall and bae units, roll top work surface over, inset composite sink and drainer, mixer tap over, gas hob, plumbing for automatic washing machine, double glazed window to rear, door to guest WC and opens to:
Family Room/Office
Double glazed window to side, wall mounted radiator, storage cupboard, laminate floor.
Guest WC
Obscured double glazed window to side, low level flush WC.
FIRST FLOOR
Landing
Loft access, doors to:
Bedroom One
Double glazed window to front and side, wall mounted radiator, built in wardrobe.
Bedroom Two
Double glazed window to rear, wall mounte radiator, built in wardrobe.
Bedroom Three
Double glazed window to front, wall mounted radiator.
Bathroom/WC
Paneled bath with mains shower over, pedestal wash basin, splash back tiling, close coupled WC, obscured double glazed window to rear, wall mounted radiator.
OUTSIDE
Front
Gravelled fore garden,trees, drive to garage, path to entrance, low height brick wall border.
Rear Garden
Mainly laid to lawn with timber fenced boundaries, side entrance, water tap.
Garage
Ceiling light point, electrics, metal up and over door, door to rear garden.
EPC Rating:E
Council Tax Band:C
Disclaimer
Whilst we make enquiries with the Seller to ensure the information provided is accurate, Yopa makes no representations or warranties of any kind with respect to the statements contained in the particulars which should not be relied upon as representations of fact. All representations contained in the particulars are based on details supplied by the Seller. Your Conveyancer is legally responsible for ensuring any purchase agreement fully protects your position. Please inform us if you become aware of any information being inaccurate.
Money Laundering Regulations
Should a purchaser(s) have an offer accepted on a property marketed by Yopa, they will need to undertake an identification check and asked to provide information on the source and proof of funds. This is done to meet our obligation under Anti Money Laundering Regulations (AML) and is a legal requirement. We use a specialist third party service together with an in-house compliance team to verify your information. The cost of these checks is £82.50 +VAT per purchase, which is paid in advance, when an offer is agreed and prior to a sales memorandum being issued. This charge is non-refundable under any circumstances.
- COUNCIL TAXA payment made to your local authority in order to pay for local services like schools, libraries, and refuse collection. The amount you pay depends on the value of the property.Read more about council Tax in our glossary page.
- Ask agent
- PARKINGDetails of how and where vehicles can be parked, and any associated costs.Read more about parking in our glossary page.
- Yes
- GARDENA property has access to an outdoor space, which could be private or shared.
- Yes
- ACCESSIBILITYHow a property has been adapted to meet the needs of vulnerable or disabled individuals.Read more about accessibility in our glossary page.
- Ask agent
Energy performance certificate - ask agent
Cannon Road, Wolverhampton, WV5
Add an important place to see how long it'd take to get there from our property listings.
__mins driving to your place
Get an instant, personalised result:
- Show sellers you’re serious
- Secure viewings faster with agents
- No impact on your credit score

Your mortgage
Notes
Staying secure when looking for property
Ensure you're up to date with our latest advice on how to avoid fraud or scams when looking for property online.
Visit our security centre to find out moreDisclaimer - Property reference 426199. The information displayed about this property comprises a property advertisement. Rightmove.co.uk makes no warranty as to the accuracy or completeness of the advertisement or any linked or associated information, and Rightmove has no control over the content. This property advertisement does not constitute property particulars. The information is provided and maintained by Yopa, North West & Midlands. Please contact the selling agent or developer directly to obtain any information which may be available under the terms of The Energy Performance of Buildings (Certificates and Inspections) (England and Wales) Regulations 2007 or the Home Report if in relation to a residential property in Scotland.
*This is the average speed from the provider with the fastest broadband package available at this postcode. The average speed displayed is based on the download speeds of at least 50% of customers at peak time (8pm to 10pm). Fibre/cable services at the postcode are subject to availability and may differ between properties within a postcode. Speeds can be affected by a range of technical and environmental factors. The speed at the property may be lower than that listed above. You can check the estimated speed and confirm availability to a property prior to purchasing on the broadband provider's website. Providers may increase charges. The information is provided and maintained by Decision Technologies Limited. **This is indicative only and based on a 2-person household with multiple devices and simultaneous usage. Broadband performance is affected by multiple factors including number of occupants and devices, simultaneous usage, router range etc. For more information speak to your broadband provider.
Map data ©OpenStreetMap contributors.
