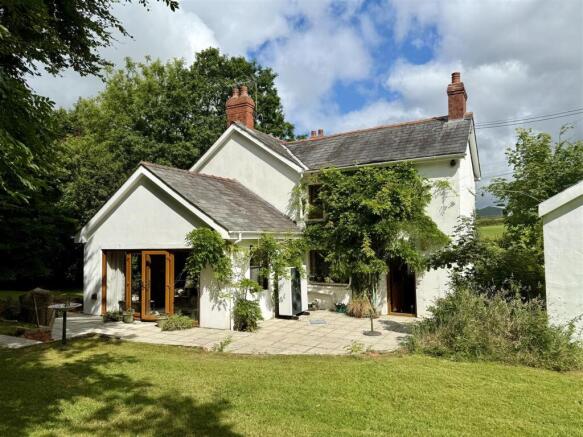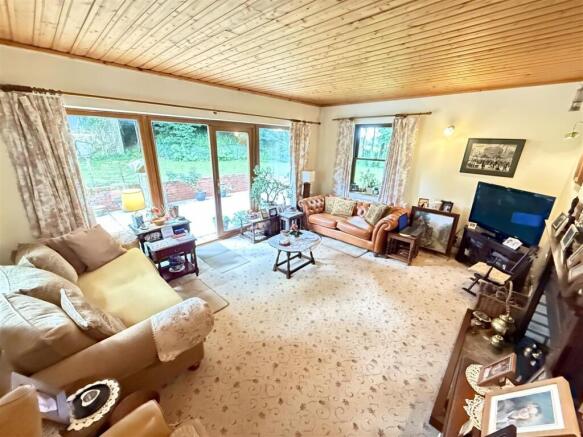Penffordd

- PROPERTY TYPE
Detached
- BEDROOMS
3
- BATHROOMS
2
- SIZE
2,229 sq ft
207 sq m
- TENUREDescribes how you own a property. There are different types of tenure - freehold, leasehold, and commonhold.Read more about tenure in our glossary page.
Freehold
Key features
- Offered with no onward chain
- Set within 0.7 acres
- Air Source heating and double glazing
- 3 bedrooms/ 2 bathrooms
- 3 spacious reception rooms
- Tree-lined boundary that ensures privacy and tranquillity.
- Garage and a workshop
Description
Set within a generous plot of 0.7 acres, the mature gardens are a true highlight, featuring a tree-lined boundary that ensures privacy and tranquillity. The lush greenery creates a serene environment, perfect for outdoor relaxation or gardening enthusiasts. Additionally, the property includes a garage and workshop, providing practical storage solutions and space for hobbies.
The cottage is equipped with air source heating and double glazing, ensuring warmth and energy efficiency throughout the seasons. This combination of traditional charm and modern amenities makes it an ideal choice for those looking to embrace country living without sacrificing comfort.
Location - The property is delightfully located in rural surroundings with no near neighbours, yet not being remote, close to the popular Teifi valley village of Llanybydder and also convenient to Lampeter, Llandysul and within 30 mins drive to the Ceredigion Heritage coastline.
Description - An appealing characterful cottage offering comfortable accommodation with the benefit of UPVC double glazing and air source heating with improved insulation to external walls to add to the comfort of this home.
The property stands in mature gardens and grounds with tree lined boundaries for privacy, in all approximately 0.7 acre and provides more particularly the following:
Front Entrance Door To -
Porch - 2.54m x 2.39m (8'4 x 7'10) - Radiator, oak flooring
Dining Room - 4.75m x 3.76m (15'7 x 12'4) - Attractive oak flooring stairs to first floor
Snug/Office - 3.00m x 2.44m (9'10 x 8'0) - Front window, radiator, beamed ceiling, oak flooring
Living Room - 5.13m x 3.91m (16'10 x 12'10) - An attractive room with feature picture window to side incorporating patio doors, double aspect windows, feature tongue & groove ceiling and fireplace with LPG coal effect stove inset, two radiators.
Rear Hallway - With access to understairs storage cupboard
Shower Room - 2.44m x 1.57m (8'0 x 5'2) - Being fully tiled with corner shower cubicle, wash hand basin, toilet, radiator
Kitchen - 4.75m x 3.91m (15'7 x 12'10) - An attractive room with beamed ceiling and with a range of good quality kitchen units at base and wall level incorporating double drainage sink unit, electric cooker point, fridge space, fitted bench, Stanley range (not currently operational) rear UPVC entrance door.
Utility Room - 4.80m x 1.75m (15'9 x 5'9) - With quarry tiled floor, plumbing space for automatic washing machine and tumble dryer point, rear entrance door.
First Floor -
Galleried Landing -
Bedroom 1 - 4.27m x 2.64m + recess 2.03m x 0.99m (14'0 x 8'8 + - With built in wardrobes, radiator
Bedroom 2 - 4.57m x 2.46m (15'0 x 8'1) - Built in wardrobes, radiator, double aspect window.
Bathroom - 2.39m x 2.01m (7'10 x 6'7) - With part tiled and part tongue & grove panelled walls, bath, wash hand basin, toilet, radiator.
Bedroom 3 - 3.38m x 2.69m (11'1 x 8'10) - Side window, built in wardrobe
Externally - The feature of this property is it's extensive gardens and grounds being mature in nature with off road parking leading to detached garage having inspection pit for those mechanically minded, further detached workshop with potential for studio/ home office, raised terrace with timber summerhouse, former poultry shed.
The grounds surround the property extending to 0.7 of an acre, being ideal for those green fingered purchasers looking to establish the essential country garden.
Services - We are informed the property is connected to mains water, mains electricity, private drainage, air source heating.
Council Tax - D - We are informed the amount payable per annum is £2,296
Directions - What3words love.reference.validated.
Brochures
PenfforddBrochure- COUNCIL TAXA payment made to your local authority in order to pay for local services like schools, libraries, and refuse collection. The amount you pay depends on the value of the property.Read more about council Tax in our glossary page.
- Band: D
- PARKINGDetails of how and where vehicles can be parked, and any associated costs.Read more about parking in our glossary page.
- Yes
- GARDENA property has access to an outdoor space, which could be private or shared.
- Yes
- ACCESSIBILITYHow a property has been adapted to meet the needs of vulnerable or disabled individuals.Read more about accessibility in our glossary page.
- Ask agent
Penffordd
Add an important place to see how long it'd take to get there from our property listings.
__mins driving to your place
Get an instant, personalised result:
- Show sellers you’re serious
- Secure viewings faster with agents
- No impact on your credit score
Your mortgage
Notes
Staying secure when looking for property
Ensure you're up to date with our latest advice on how to avoid fraud or scams when looking for property online.
Visit our security centre to find out moreDisclaimer - Property reference 34030653. The information displayed about this property comprises a property advertisement. Rightmove.co.uk makes no warranty as to the accuracy or completeness of the advertisement or any linked or associated information, and Rightmove has no control over the content. This property advertisement does not constitute property particulars. The information is provided and maintained by Evans Bros, Lampeter. Please contact the selling agent or developer directly to obtain any information which may be available under the terms of The Energy Performance of Buildings (Certificates and Inspections) (England and Wales) Regulations 2007 or the Home Report if in relation to a residential property in Scotland.
*This is the average speed from the provider with the fastest broadband package available at this postcode. The average speed displayed is based on the download speeds of at least 50% of customers at peak time (8pm to 10pm). Fibre/cable services at the postcode are subject to availability and may differ between properties within a postcode. Speeds can be affected by a range of technical and environmental factors. The speed at the property may be lower than that listed above. You can check the estimated speed and confirm availability to a property prior to purchasing on the broadband provider's website. Providers may increase charges. The information is provided and maintained by Decision Technologies Limited. **This is indicative only and based on a 2-person household with multiple devices and simultaneous usage. Broadband performance is affected by multiple factors including number of occupants and devices, simultaneous usage, router range etc. For more information speak to your broadband provider.
Map data ©OpenStreetMap contributors.



