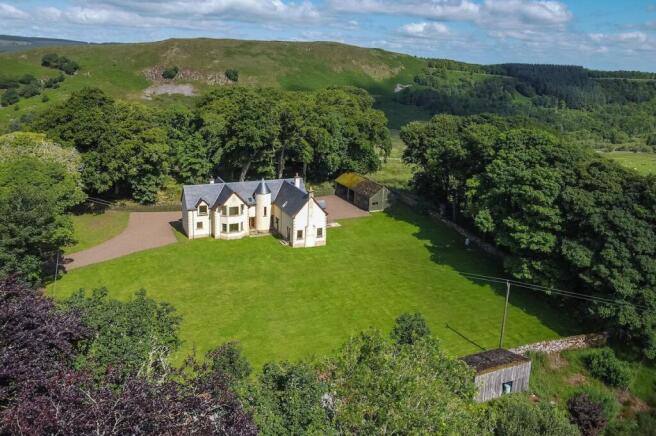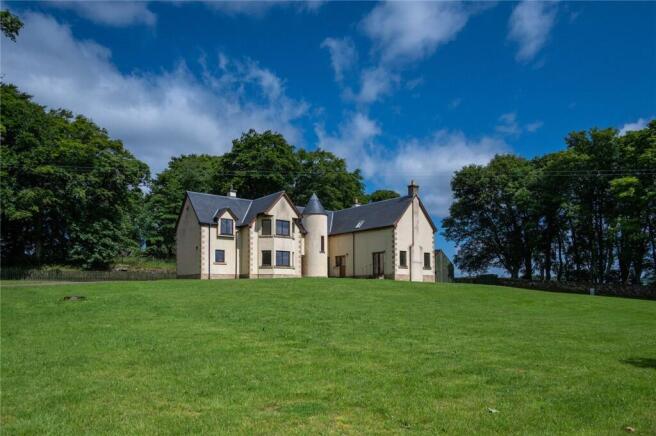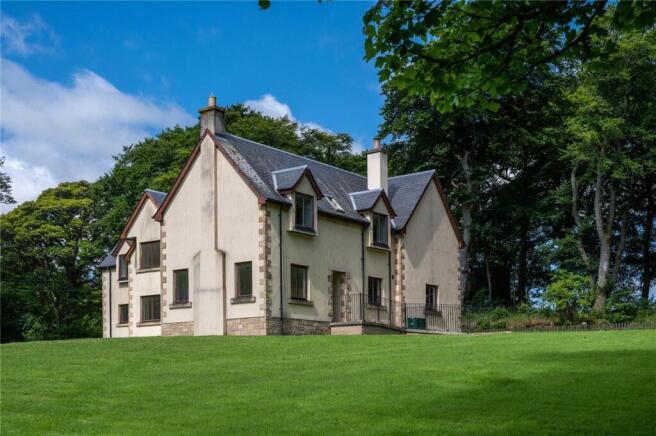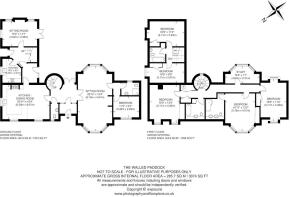
The Walled Paddock, Lethem, Jedburgh, Scottish Borders, TD8
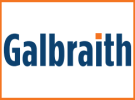
- PROPERTY TYPE
Detached
- BEDROOMS
6
- BATHROOMS
4
- SIZE
2,960 sq ft
275 sq m
- TENUREDescribes how you own a property. There are different types of tenure - freehold, leasehold, and commonhold.Read more about tenure in our glossary page.
Freehold
Key features
- Substantial six-bedroom country home with internal annexe and expansive garden grounds
- A striking modern house in a peaceful rural location.
- 2 reception rooms, 6 bedrooms, 4 bathrooms.
- Self-contained two-bedroom annexe.
- Easily managed garden grounds with open views.
- Full planning permission granted for a double garage.
- Timber outbuilding, open fronted carport and garage.
- Within easy access to A68 and Borders Rail Link at Tweedbank.
Description
Lethem is a small hamlet located approximately 8 miles from the beautiful Borders town of
Jedburgh. Straddled by the A68, providing good vehicular access both north to Edinburgh and south to the northeast of England and the Borders Train Station between Tweedbank and Edinburgh is within an easy drive of The Walled Paddock.
Jedburgh is home to “Mary Queen of Scots’ House” and the 12th century Jedburgh Abbey, both of which are situated in the heart of this picturesque, historic town attracting many visitors throughout
the year. Local amenities are easily accessible with a wide range of shops and restaurants. There are a variety of outdoor pursuits in the area including fishing on the River Tweed and Golfing is available at a number of excellent courses including Jedburgh’s own 18-hole course and the nearby Roxburgh championship course. Jedburgh Grammar Campus provides schooling for all ages.
DESCRIPTION
The Walled Paddock is a picturesque six-bedroom detached family home offering generous and flexible accommodation spanning 275sqm. Set within extensive garden grounds and enjoying open countryside views, the property is ideal for modern family living and multigenerational needs.
Accessed through private timber gates, a sweeping chipped driveway leads to the front of the house, boasting ample parking for several vehicles. Upon entering, a welcoming hallway sets the tone for the property, featuring a striking oak spiral staircase as its centrepiece, leading through to the spacious dining kitchen. The bespoke kitchen features grey wall and base units paired with a wood-effect worktop and Rangemaster cooker. A generous and welcoming dining area provides the ideal space for family meals and entertaining guests.
A generous lounge filled with natural light from two bay windows provides an inviting living area, with access to the ground floor bedroom and adjoining shower room, ideal for guests or flexible family use.
To the rear of the property, a self-contained annexe provides additional living space with level
wheelchair access. The annexe includes a modern kitchen with new appliances, a bright and spacious lounge, plus two bedrooms and a bathroom located on the first floor.
Ascending the spiral staircase, the first-floor accommodation boasts three generously sized
bedrooms. The principal bedroom includes en-suite bathroom with his and hers sinks, while a well appointed family bathroom serves the remaining bedrooms. A dedicated study room overlooking the lawn is the perfect spot for home working and completes the accommodation throughout.
ACCOMMODATION
Ground Floor:
Entrance vestibule, hallway, living room, dining kitchen, bedroom, shower room and separate WC.
First Floor:
Landing, master bedroom with en-suite bathroom, two further bedrooms, study room and family bathroom.
ANNEXE
Ground Floor:
Hallway, boot room/hallway, kitchen and lounge.
First Floor:
Landing, two bedrooms and bathroom
GARDEN (AND GROUNDS)
Externally, the property is set within generous garden grounds, predominately laid to lawn for ease of maintenance.
The grounds offer excellent potential for further landscaping and planning permission has been
granted for the erection of a double garage.
Reference 07/01123/FUL
To the east, the grounds of The Walled Paddock extend beyond the dry-stone dyke into an area of
mature woodland, offering additional space which is easily accessed if required
POST CODE
TD8 6PS
WHAT3WORDS
To find this property location to within 3 metres, download and use What3Words and enter the
following 3 words: ushering.straddled.improves
EPC Rating = C
Brochures
Particulars- COUNCIL TAXA payment made to your local authority in order to pay for local services like schools, libraries, and refuse collection. The amount you pay depends on the value of the property.Read more about council Tax in our glossary page.
- Band: TBC
- PARKINGDetails of how and where vehicles can be parked, and any associated costs.Read more about parking in our glossary page.
- Garage,Driveway,Private
- GARDENA property has access to an outdoor space, which could be private or shared.
- Yes
- ACCESSIBILITYHow a property has been adapted to meet the needs of vulnerable or disabled individuals.Read more about accessibility in our glossary page.
- Wide doorways,Level access
The Walled Paddock, Lethem, Jedburgh, Scottish Borders, TD8
Add an important place to see how long it'd take to get there from our property listings.
__mins driving to your place
Get an instant, personalised result:
- Show sellers you’re serious
- Secure viewings faster with agents
- No impact on your credit score
Your mortgage
Notes
Staying secure when looking for property
Ensure you're up to date with our latest advice on how to avoid fraud or scams when looking for property online.
Visit our security centre to find out moreDisclaimer - Property reference KEL250069. The information displayed about this property comprises a property advertisement. Rightmove.co.uk makes no warranty as to the accuracy or completeness of the advertisement or any linked or associated information, and Rightmove has no control over the content. This property advertisement does not constitute property particulars. The information is provided and maintained by Galbraith, Kelso. Please contact the selling agent or developer directly to obtain any information which may be available under the terms of The Energy Performance of Buildings (Certificates and Inspections) (England and Wales) Regulations 2007 or the Home Report if in relation to a residential property in Scotland.
*This is the average speed from the provider with the fastest broadband package available at this postcode. The average speed displayed is based on the download speeds of at least 50% of customers at peak time (8pm to 10pm). Fibre/cable services at the postcode are subject to availability and may differ between properties within a postcode. Speeds can be affected by a range of technical and environmental factors. The speed at the property may be lower than that listed above. You can check the estimated speed and confirm availability to a property prior to purchasing on the broadband provider's website. Providers may increase charges. The information is provided and maintained by Decision Technologies Limited. **This is indicative only and based on a 2-person household with multiple devices and simultaneous usage. Broadband performance is affected by multiple factors including number of occupants and devices, simultaneous usage, router range etc. For more information speak to your broadband provider.
Map data ©OpenStreetMap contributors.
