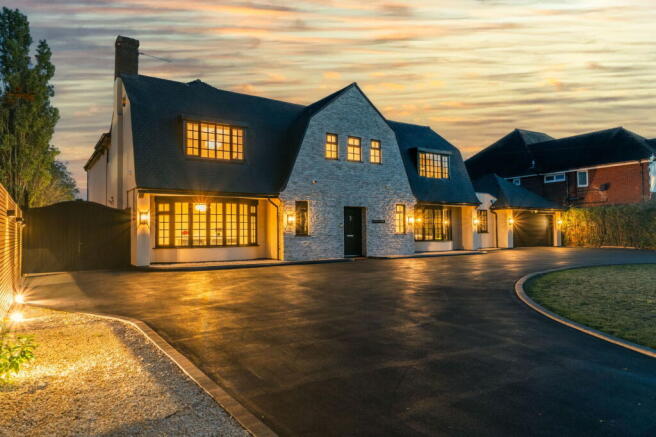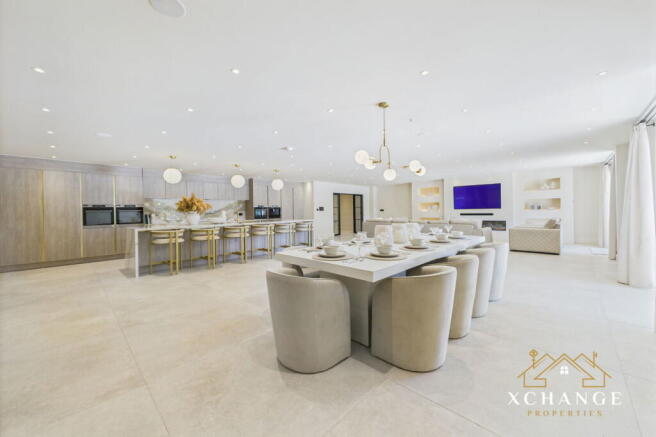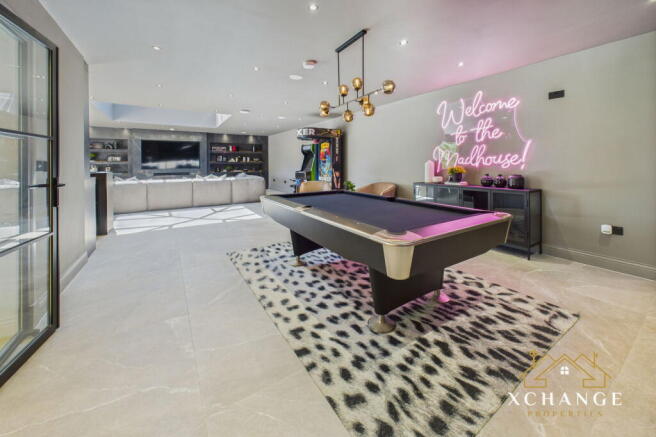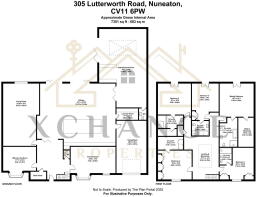
Lutterworth Road, Nuneaton, CV11 6PW

- PROPERTY TYPE
Detached
- BEDROOMS
5
- BATHROOMS
5
- SIZE
7,351 sq ft
683 sq m
- TENUREDescribes how you own a property. There are different types of tenure - freehold, leasehold, and commonhold.Read more about tenure in our glossary page.
Freehold
Key features
- Sold with NO CHAIN & FULLY FURNISHED!
- Prestigious 5-bedroom detached home set in approx. 1 acre
- All bedrooms benefit from individual en-suite bathrooms
- High-end kitchen and finishes throughout with open-plan design
- Amtico & Porcelain flooring across the entire ground floor
- Cinema room and large entertainment space
- Electric gated entrance with in-and-out driveway
- Extensive patio and bespoke outdoor cooking area
- Convenient location near top schools, transport, and parks
- EPC - D | Council Tax Band - G | Nuneaton & Bedworth Council
Description
Seller's Story
When we first discovered Hunters Lodge back in summer 2020, it had been sitting empty for over a year. To most, it felt tired and forgotten — but to us, it was full of potential. With four children and big dreams, we didn’t see what it was… we saw what it could be. We pictured a vibrant, happy home where each of our children could have their own space, where we could grow together as a family, and where every room was filled with life, laughter, and love.
We set out on a journey — a complete renovation, extension, and transformation. It was more than just a project. It was a labor of love. Every decision, from the layout to the finishes, was made with family living and entertaining in mind.
Today, Hunters Lodge is everything we dreamed of — and more.
We’ve created a stunning five-bedroom home, with each bedroom having its own en suite, so everyone has their own space and comfort. There’s a cinema room for movie nights, a study for quiet moments and working from home, and a beautiful formal lounge to unwind in. The heart of the house is our open-plan kitchen, dining and living space — it’s where we’ve celebrated birthdays, Christmas mornings, and everyday family dinners.
We’ve added a gym, a lively bar and games room, and one of our favorite spaces: the outdoor kitchen. It’s been the setting for countless summer evenings with friends and family — barbecues, laughter under the lights, and long nights watching the sunset. It’s where the indoors meets the outdoors in the best possible way.
And of course, the views — they still take our breath away.
This home has truly been our haven. It’s where our children have grown, where memories have been made, and where we’ve poured our hearts into every corner. Letting it go is incredibly bittersweet, but it’s time for a new chapter. We hope the next family will feel the same magic we did when we first walked through the doors — and create their own beautiful story here.
Main Description
Welcome to 305 Lutterworth Road, a breathtaking five-bedroom detached residence offering over 7,350 sq ft of luxurious living space. Set within approximately one acre of private, landscaped grounds, this exceptional family home combines opulence, practicality, and privacy – perfect for those seeking refined living with room to entertain.
From the moment you arrive, the electric gated entrance and sweeping in-and-out driveway set the tone for this magnificent home. Once inside, the spacious layout flows effortlessly with high-spec finishes throughout with custom made furnishings and complimented beautifully with porcelain & herringbone Amtico flooring across the entire ground floor. The hallway boasts a custom made gallery landing railings with opulent chandelier feature.
The heart of the home is the expansive open-plan kitchen, measuring over 10m wide – a true culinary haven with granite worktops and island giving ample room for dining and gathering. Adjacent, a showstopping entertainment room with bespoke bar and a stylish cinema room to create the perfect setting for hosting. The large living room and additional office/living space offer versatility for modern family needs. There's also a boot room, laundry room, gym/garage, and multiple WCs completing the downstairs space.
Upstairs, five generously proportioned double bedrooms each boast their own beautifully finished en-suite bathroom, two with walk-in wardrobes – all tastefully styled to a high standard. The master suite and two other bedroom includes french door leading to the balcony across the first floor rear of the property offering a serene retreat after a long day.
Step outside and you’ll find an expansive garden, large porcelain paved patio area ideal for entertaining, and a bespoke outdoor cooking area – the perfect setup for summer gatherings and celebrations.
Additional Features
High specification CCTV and alarm system. Sonos Surround Sound system throughout the property. Zoned underfloor heating through out the ground floor. Exterior lighting to both front & rear of the property.
Local Area
Located in one of Nuneaton’s most prestigious residential areas, this property offers convenient access to a wide range of amenities. Excellent local schools, including Higham Lane School and Weddington Primary, are within easy reach. For commuters, the nearby A5 and M69 provide swift access to Leicester, Coventry, and Birmingham, while Nuneaton train station offers direct links to London Euston in under 1 hour.
Enjoy nearby green spaces like Riversley Park and Hartshill Hayes Country Park, or head into Nuneaton town centre for a great selection of shops, restaurants, and leisure facilities.
This outstanding property is ideal for families, professionals, and those who love to entertain, combining substantial indoor space with luxurious outdoor living.
Important Note to Purchasers:
Intending purchasers will be asked to produce identification documentation for Anti-Money Laundering Regulations at a later stage, and Xchange Properties kindly requests your cooperation to avoid any delay in agreeing upon the sale.
We strive to make our sales particulars as accurate and reliable as possible; however, they do not constitute or form part of any offer or contract, and none should be relied upon as statements of representation or fact. Any services, systems, and appliances mentioned in this specification have not been tested by Xchange Properties, and no guarantee is given regarding their operating ability or efficiency.
All measurements provided are intended as a guide for prospective buyers only and may not be precise. Please note that some particulars may be awaiting vendor approval. For further information or clarification on any details, please contact Xchange Properties, especially if traveling some distance to view.
All fixtures and fittings are subject to agreement with the seller via the fixtures and fittings form, which will become part of the legal contract through the conveyancing process. As the marketing estate agent, Xchange Properties emphasizes that none of our particulars or conversations are legally binding; only the solicitor-prepared legal paperwork will form a binding contract.
Additional Services
Do you have a property to sell? Xchange Properties offers a professional service to homeowners throughout the Midlands area. Please contact us today for a Free Valuation and so we can discuss our services in more detail.
Brochures
Brochure 1- COUNCIL TAXA payment made to your local authority in order to pay for local services like schools, libraries, and refuse collection. The amount you pay depends on the value of the property.Read more about council Tax in our glossary page.
- Band: G
- PARKINGDetails of how and where vehicles can be parked, and any associated costs.Read more about parking in our glossary page.
- Garage,Driveway,Off street,Gated
- GARDENA property has access to an outdoor space, which could be private or shared.
- Patio,Private garden
- ACCESSIBILITYHow a property has been adapted to meet the needs of vulnerable or disabled individuals.Read more about accessibility in our glossary page.
- Ask agent
Lutterworth Road, Nuneaton, CV11 6PW
Add an important place to see how long it'd take to get there from our property listings.
__mins driving to your place
Get an instant, personalised result:
- Show sellers you’re serious
- Secure viewings faster with agents
- No impact on your credit score
Your mortgage
Notes
Staying secure when looking for property
Ensure you're up to date with our latest advice on how to avoid fraud or scams when looking for property online.
Visit our security centre to find out moreDisclaimer - Property reference S1385705. The information displayed about this property comprises a property advertisement. Rightmove.co.uk makes no warranty as to the accuracy or completeness of the advertisement or any linked or associated information, and Rightmove has no control over the content. This property advertisement does not constitute property particulars. The information is provided and maintained by Xchange Properties, Covering The Midlands. Please contact the selling agent or developer directly to obtain any information which may be available under the terms of The Energy Performance of Buildings (Certificates and Inspections) (England and Wales) Regulations 2007 or the Home Report if in relation to a residential property in Scotland.
*This is the average speed from the provider with the fastest broadband package available at this postcode. The average speed displayed is based on the download speeds of at least 50% of customers at peak time (8pm to 10pm). Fibre/cable services at the postcode are subject to availability and may differ between properties within a postcode. Speeds can be affected by a range of technical and environmental factors. The speed at the property may be lower than that listed above. You can check the estimated speed and confirm availability to a property prior to purchasing on the broadband provider's website. Providers may increase charges. The information is provided and maintained by Decision Technologies Limited. **This is indicative only and based on a 2-person household with multiple devices and simultaneous usage. Broadband performance is affected by multiple factors including number of occupants and devices, simultaneous usage, router range etc. For more information speak to your broadband provider.
Map data ©OpenStreetMap contributors.






