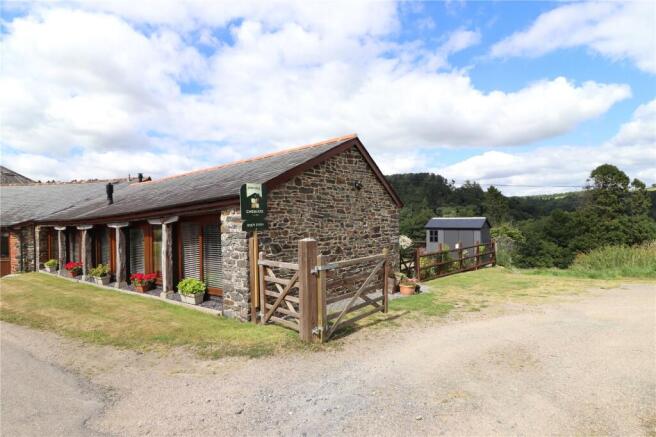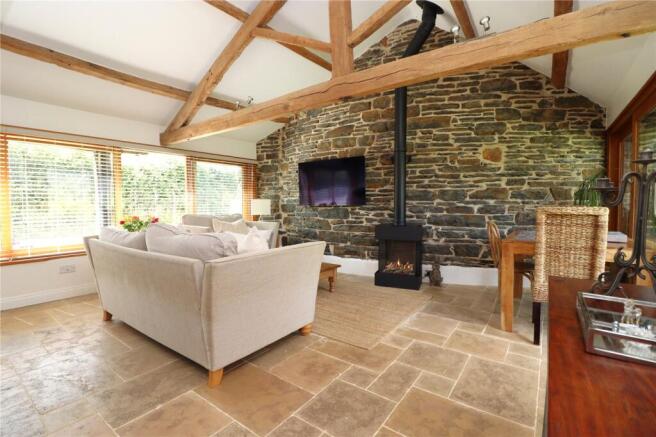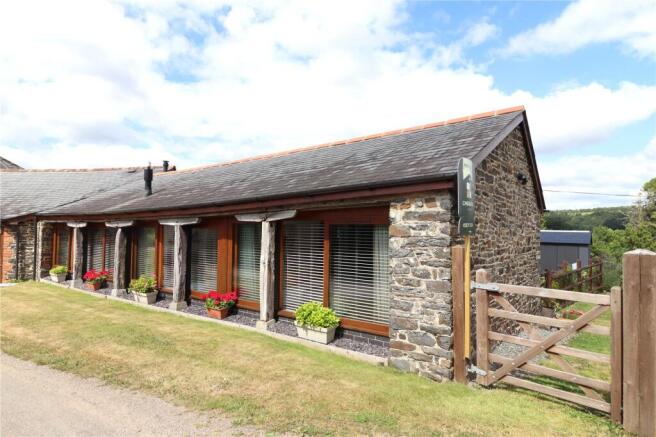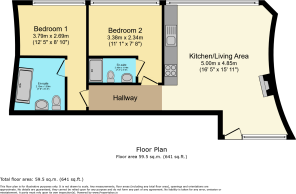
Burrington, Umberleigh, Devon, EX37

- PROPERTY TYPE
House
- BEDROOMS
2
- BATHROOMS
2
- SIZE
Ask agent
- TENUREDescribes how you own a property. There are different types of tenure - freehold, leasehold, and commonhold.Read more about tenure in our glossary page.
Freehold
Key features
- Charming And Quiet Rural Location
- Stunning Far Reaching Countryside Views
- Charming Barn Conversion
- Full Of Character
- Offered In Immaculate Order Throughout
- Cosy Living Space With Fire
- High Quality Fitted Kitchen
- Exposed Stone Walls And Beamed Ceilings
- Flagged Stone Floors And Reclaimed Timber
- Two En-Suite Double Bedrooms
Description
Enjoying breathtaking rural views and set in an idyllic countryside location, this exceptional barn conversion has been thoughtfully and tastefully refurbished to an impeccable standard, seamlessly blending contemporary convenience with the timeless character of the original building.
From the moment you step inside, the attention to detail is evident. The open-plan kitchen/living/dining space is the heart of the home—a light-filled, double-aspect room boasting panoramic countryside vistas to one side and peaceful lane views to the other. Beautiful character features such as an exposed stone wall, original ceiling beams, and flagstone flooring lend the room a rustic charm, while modern luxuries such as underfloor heating and smart home technology ensure maximum comfort and ease of living. A feature gas fire, adds a cosy focal point.
The bespoke fitted kitchen has been designed to maximise space and style, with solid wood block worktops, high-quality cabinetry, an induction hob with double oven, integrated washer/dryer, fridge freezer, and concealed housing for the Grant central heating boiler (installed approx. two years ago).
An inner lobby leads to two beautiful bedrooms, both with en-suite facilities. The second bedroom features a beamed ceiling, vintage reclaimed timber flooring, and a picture window overlooking the tranquil lane. Its stylish en-suite shower room includes a glass-screened shower, basin, W.C., and towel radiator. The principal bedroom is a serene retreat, featuring vaulted beamed ceilings, exposed stonework, reclaimed timber floors, and an elegant en-suite bathroom complete with a freestanding bath, designer towel rail, basin, and W.C.
Outside, the property is approached via a gated entrance into a shared parking area with two neighbouring properties. A charming pedestrian gate leads to the delightful cottage garden, beautifully landscaped with lawn, patio seating, and colourful borders—all enjoying a spectacular outlook across the valley to rolling fields and woodland beyond. A truly tranquil setting that offers seasonal beauty and privacy. The owners also enjoy permissive use of the adjacent field—perfect for dog walking and exploring.
Kitchen / Living Room
5m x 4.85m
The open-plan living, dining, and kitchen space is a truly impressive double-aspect room, enjoying far-reaching countryside views on one side and picture windows overlooking a peaceful, little-used country lane on the other. Character features such as an exposed stone wall, a charming ceiling, and flagstone flooring add warmth and individuality, while practical elements including underfloor heating and a gas fire (which could easily be replaced with a wood-burning stove) ensure comfort year-round. The high-quality fitted kitchen has been thoughtfully designed to maximise space and functionality, featuring attractive woodblock worktops, ample storage, and integrated appliances including an induction hob with double oven beneath, washer/dryer, built-in fridge freezer, and housing for the central heating Grant boiler, which was installed approximately two years ago.
Inner Hallway
3.5m x 1.1m
Beautiful stone wall, access to both bedrooms.
Bedroom One
3.78m x 2.7m
The master bedroom is a truly impressive space, boasting soaring beamed ceilings, a striking exposed stone wall, and an exquisite imported period timber floor. A large picture window frames a peaceful rural outlook, flooding the room with natural light and enhancing its charm and character.
En-suite Bathroom
2.13m x 1.93m
The en-suite bathroom exudes luxury, featuring a sumptuous bathtub, a sleek designer heated towel rail, a stylish basin and W.C, all beautifully complemented by an exposed stone wall and beamed ceiling that add warmth and character to this elegant space. Wood flooring.
Bedroom Two
3.38m x 2.34m
The second bedroom boasts a charming beamed ceiling and features an imported vintage timber floor, adding warmth and character to the space. A picture window overlooks the tranquil, quiet lane, filling the room with natural light and offering peaceful views.
En-Suite Shower Room
2.18m x 1.14m
The en-suite shower room is stylishly appointed, featuring an exposed ceiling beam that adds character and charm. It comprises a sleek glass-screened shower, contemporary W.C., wash basin, and a modern heated towel radiator—creating a practical yet elegant space.
OUTSIDE
An exceptional and beautifully restored barn conversion, offering stunning far-reaching countryside views in a peaceful rural setting. The landscaped gardens provide an idyllic backdrop for outdoor relaxation, featuring a well-maintained lawn bordered with vibrant flowers that add a burst of colour to the space. A raised patio area is perfect for alfresco dining, complemented by a useful garden shed for extra storage. The property also benefits from allocated parking for 2 cars and access to a neighbouring field – subject to the neighbours permission—ideal for tranquil countryside walks. A truly distinctive country residence, blending style and substance with charm and serenity.
Brochures
Particulars- COUNCIL TAXA payment made to your local authority in order to pay for local services like schools, libraries, and refuse collection. The amount you pay depends on the value of the property.Read more about council Tax in our glossary page.
- Band: B
- PARKINGDetails of how and where vehicles can be parked, and any associated costs.Read more about parking in our glossary page.
- Yes
- GARDENA property has access to an outdoor space, which could be private or shared.
- Yes
- ACCESSIBILITYHow a property has been adapted to meet the needs of vulnerable or disabled individuals.Read more about accessibility in our glossary page.
- Ask agent
Burrington, Umberleigh, Devon, EX37
Add an important place to see how long it'd take to get there from our property listings.
__mins driving to your place
Get an instant, personalised result:
- Show sellers you’re serious
- Secure viewings faster with agents
- No impact on your credit score
Your mortgage
Notes
Staying secure when looking for property
Ensure you're up to date with our latest advice on how to avoid fraud or scams when looking for property online.
Visit our security centre to find out moreDisclaimer - Property reference CHE250180. The information displayed about this property comprises a property advertisement. Rightmove.co.uk makes no warranty as to the accuracy or completeness of the advertisement or any linked or associated information, and Rightmove has no control over the content. This property advertisement does not constitute property particulars. The information is provided and maintained by Chequers, Barnstaple. Please contact the selling agent or developer directly to obtain any information which may be available under the terms of The Energy Performance of Buildings (Certificates and Inspections) (England and Wales) Regulations 2007 or the Home Report if in relation to a residential property in Scotland.
*This is the average speed from the provider with the fastest broadband package available at this postcode. The average speed displayed is based on the download speeds of at least 50% of customers at peak time (8pm to 10pm). Fibre/cable services at the postcode are subject to availability and may differ between properties within a postcode. Speeds can be affected by a range of technical and environmental factors. The speed at the property may be lower than that listed above. You can check the estimated speed and confirm availability to a property prior to purchasing on the broadband provider's website. Providers may increase charges. The information is provided and maintained by Decision Technologies Limited. **This is indicative only and based on a 2-person household with multiple devices and simultaneous usage. Broadband performance is affected by multiple factors including number of occupants and devices, simultaneous usage, router range etc. For more information speak to your broadband provider.
Map data ©OpenStreetMap contributors.








