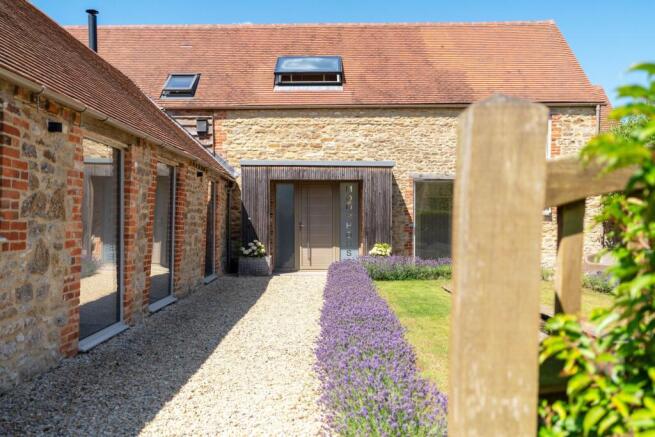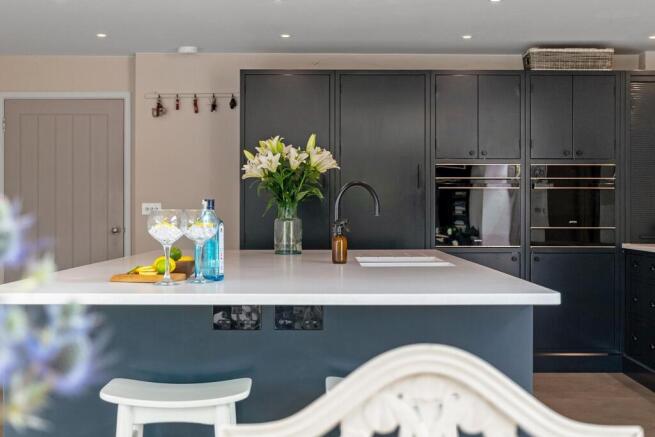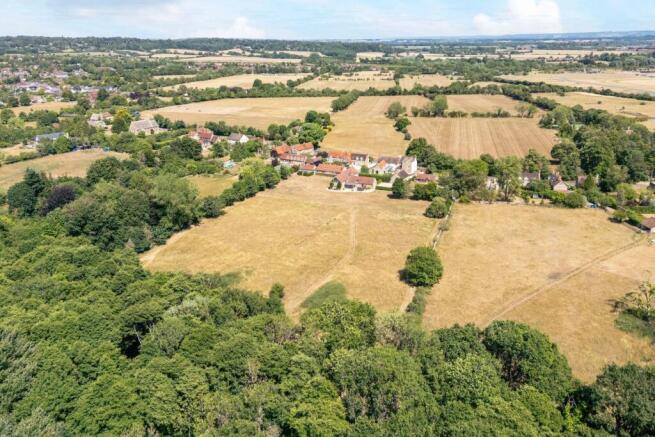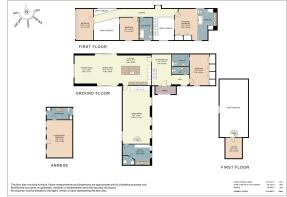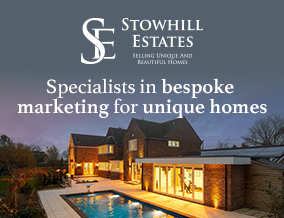
Church Lane, Dry Sandford, OX13

- PROPERTY TYPE
Detached
- BEDROOMS
5
- BATHROOMS
4
- SIZE
4,713 sq ft
438 sq m
- TENUREDescribes how you own a property. There are different types of tenure - freehold, leasehold, and commonhold.Read more about tenure in our glossary page.
Freehold
Key features
- Stunning Barn Conversion – Characterful former barn, stylishly reimagined in 2019 to exacting standards.
- Six Acres of Private Land – Includes open meadow, woodland with stream, and scope for equestrian use.
- Luxury Kitchen-Living Space – Bespoke Parlour Farm kitchen, Smeg appliances, and flowing open-plan design.
- Architectural Highlights – Double-height entrance, floating oak & glass staircase, vaulted ceilings, and exposed beams.
- Energy-Efficient Comfort – Underfloor heating via air source heat pump, app-controlled, and modern insulation.
- Three Stylish Bathrooms – Including a luxurious en suite with freestanding bath and twin basins.
- Versatile Guest Annexe – The Pigsty: successful Airbnb with £15–£20k annual income and 85% occupancy.
- Planning Permission Approved – Permitted development for wraparound extension and further potential (STPP).
- Private, Gated Setting – Electric gates, ample parking, mature gardens, and oak cart shed.
- Exceptional Location – Bordering Cothill nature reserves, near Abingdon & Oxford, with excellent local schooling.
Description
Set amidst six wild and nature-filled acres on the edge of Cothill’s nature reserves, make your home at Moorhouse: a sensitively reimagined barn and modern-day rural sanctuary.
Tucked behind electric timber gates, the gravel driveway sweeps up between the large front lawn and mature hedgerow borders to reach Moorhouse, a characterful former barn, converted in 2019 and now coming to the market with no onward chain.
Flanking the gravel approach, a traditional open-fronted cart shed in seasoned oak provides practical storage, its stacked logs sourced sustainably from the private woodland at the edge of the garden, offering a ready supply of woodland-cut fuel to keep the hearth warm throughout the winter.
Parking is plentiful within a high, hedged courtyard to the front, whilst a lavender fragranced front lawn replete with rill water feature creates a calming approach to the front door.
Enchanting arrival
Step through the statement front door into a spectacular entrance hall, where contemporary design meets country comfort. Porcelain tiles stretch out underfoot, with a delicate-shaped mosaic inset amplifying the heartfelt welcome.
Above, light pours down from the double-height ceiling, illuminating the floating oak and glass staircase, a breathtaking architectural centrepiece with low level lighting, hovering against the exposed stone wall. Comfort is cleverly considered too, with air source heat pump supplied underfloor heating warming the ground floor; all conveniently controlled via a mobile app.
Practical places
With space for muddy shoes to the right, freshen up in the handy cloakroom, with wash basin and WC, before arriving at an accessible ground floor bedroom, privately situated at the end of the hallway. Tiled flooring is practical underfoot, with a row of seamlessly fitted wardrobes offering storage along one wall. There is also a chic shower room en suite, with wall mounted sanitaryware for a contemporary clean-line finish.
Opening up to the left of the entrance hall, the open plan kitchen-dining-living room is the heart of the home. Designed for modern living with a rural soul, this area flows with effortless ease; a space for gathering, grazing and gazing out over the landscape beyond the doors, which open out to the garden.
Refined dining
At its centre, a bespoke Parlour Farm kitchen in deep navy tones brings artisan craftsmanship and contemporary elegance, with a ten-year warranty and a full suite of integrated appliances including fridge-freezer, dishwasher, ovens, a Smeg hob and dual fridge drawers.
The sociable central island, topped in pale stone, doubles as prep station and breakfast bar, whilst to the side, the dining area leads seamlessly through to a relaxed seating area, softly lit and oriented toward the views.
OWNER QUOTE: “I love the kitchen. I love spotting the foxes and deer in the garden through the huge glass doors.”
Sliding doors retract to offer instant access out to the garden at both sides, with a sheltered al fresco dining area to the left.
Beneath the beams
For cosy winter nights, the living room is a space designed for quiet retreat and comfort. Vaulted ceilings lined with exposed timber trusses amplify the ambience, while picture windows draw the garden in, framing tranquil views across the plot. Electric blinds offer ease and elegance, giving full control over light and privacy at the touch of a button.
At one end, a contemporary glass-fronted log burner is inset neatly into the wall for days when the cool sets in. In summer, to the rear, a glazed door opens directly onto the patio, inviting the outdoors in.
Secret spaces
Ascend the elegant spiral staircase from the living room to a mezzanine-level home office. At its centre, a striking backlit clock casts soft, ambient glow across the vaulted space. With room for a desk and bookshelves, this perfectly tucked-away study is the ideal place for remote working, while staying connected to the life of the home below.
Tucked just off the living room, the laundry room is a stylish extension to Moorhouse’s easy functionality, with additional storage space and plumbing for washing machine and dryer. From here, a glazed door opens out to the front of the home, making it ideal as a boot room entrance for muddy boots and paws.
Soak and sleep
When bedtime beckons, ascend the floating glass and oak staircase from the entrance hall up to the gallery landing, where low level lighting inset within the rustic exposed stone highlights the medley of materials.
Porcelanosa tiles, imported from Italy, layer the family bathroom in sophistication, on the left, where a freestanding bathtub invites leisurely soaks. Light prevails in this room, with white sanitaryware featured alongside a walk-in shower, while above, the high, beamed ceiling amplifies the airiness within.
Next door, the guest bedroom, a comfortable double, with its sage green feature wall celebrates light and comfort with its high, sloping ceiling and Velux window. An internal window draws light in from the open-plan living-dining-kitchen below.
A walkway encased in glass stretches out above the living space below, connecting to another handsome bedroom, where denim blue to the feature wall mirrors the sky captured in the apex window looking out over the tree-lined horizon to the rear, offering phenomenal views out over the six acres of countryside.
Sweetest dreams
Tucked privately away to the right of the stairs seek sanctuary in the principal suite, a warm and welcoming haven brimming in both light and built-in storage. A privacy wall stands at partial height, dividing the bedroom from the luxurious en suite beyond, where a freestanding bath, twin wash basins and abundant shelving for towels can be found, alongside a heated towel radiator and WC.
With planning permission (via permitted development) in place for a wraparound extension and scope to negotiate a two-storey design on the north side through the Vale of White Horse Council, there is still potential to personalise this lifestyle-led home further.
Outdoor oasis
Step outside into six acres of private paradise, where open countryside melts into woodland and serenity surrounds you, unbroken but for the sounds of birdsong and the gentle hum of pollinators.
A patio stretches out from the kitchen, with a covered verandah beside it, perfect for al fresco suppers, shaded summer lunches and watching as the light shifts over the fields.
Beyond, the land unfolds into open meadow, ideal for those with equestrian interests, while to the fringe, a secluded belt of woodland brings a wilder, more magical charm, where a shallow stream meanders through the trees.
Nature’s playground, children can build dens or play hide and seek, while dogs can stretch their legs. Lightly managed and well kept, gather logs from the woodland for the fire.
Other outbuildings alongside the handsome oak log store include a garden shed, and two additional open-fronted storage sheds.
A profitable retreat
Tucked to the right of the gravelled driveway, The Pigsty is a beautifully converted timber-clad annexe offering contemporary comfort and consistent income.
Currently run as a successful Airbnb with an impressive 85% occupancy rate, it currently generates between £15,000–£20,000 annually.
Inside, beneath the lofty, vaulted ceiling The Pigsty unfolds into a stylish, open-plan living and sleeping space, with soft grey tones, spotlighting and exposed beams adding a contemporary country touch.
A sleek en suite shower room and discreet tea and coffee facilities make this an ideal guest suite or income-generating holiday let, perfect for visitors seeking rural escapism with all the comforts of a boutique break with views out over the six acres of private countryside.
Out and about
Nestled in the idyllic village of Dry Sandford, just three miles northwest of Abingdon, Moorhouse offers the perfect blend of rural tranquillity and commuter convenience.
For families, Dry Sandford Primary School, located on Lashford Lane, is a small, welcoming community school for ages 4–11, home to a small cohort of students, and commended by Ofsted for its nurturing environment. For secondary education, a range of options awaits in nearby Abingdon, while the prestigious Cothill House Prep School is also conveniently close by.
Dine out at The Bear & Ragged Staff in Cumnor, about a mile away, a characterful Tudor inn with AA Rosette dining, flagstone floors and a pretty terrace. Meanwhile, in Fyfield, sample seasonal produce at The White Hart, a 15th century, two rosette pub-restaurant offering modern British cuisine and wood-fired pizzas.
Nature is at the heart of life at Moorhouse, with walks from the grounds straight out into the Cothill and Lashford Lane nature reserves. Also close by, Dry Sandford Pit, a short stroll away, offers four hectares of SSSI landscape to explore, brimming with diverse wildlife.
Moorhouse, nestled in six dreamy acres, immersed in nature and finished to the very highest of standards awaits countryside enthusiasts of all ages, who love to entertain, unwind and enjoy the simple, yet splendid pleasures of country living.
Whilst every effort has been taken to ensure the accuracy of the fixtures and fittings mentioned throughout, items included in sale are to be discussed at the time of offering
EPC Rating: C
Brochures
Brochure- COUNCIL TAXA payment made to your local authority in order to pay for local services like schools, libraries, and refuse collection. The amount you pay depends on the value of the property.Read more about council Tax in our glossary page.
- Band: G
- PARKINGDetails of how and where vehicles can be parked, and any associated costs.Read more about parking in our glossary page.
- Yes
- GARDENA property has access to an outdoor space, which could be private or shared.
- Yes
- ACCESSIBILITYHow a property has been adapted to meet the needs of vulnerable or disabled individuals.Read more about accessibility in our glossary page.
- Ask agent
Church Lane, Dry Sandford, OX13
Add an important place to see how long it'd take to get there from our property listings.
__mins driving to your place
Get an instant, personalised result:
- Show sellers you’re serious
- Secure viewings faster with agents
- No impact on your credit score
Your mortgage
Notes
Staying secure when looking for property
Ensure you're up to date with our latest advice on how to avoid fraud or scams when looking for property online.
Visit our security centre to find out moreDisclaimer - Property reference 344b00e6-5d77-4bb4-a67b-21181cc8840b. The information displayed about this property comprises a property advertisement. Rightmove.co.uk makes no warranty as to the accuracy or completeness of the advertisement or any linked or associated information, and Rightmove has no control over the content. This property advertisement does not constitute property particulars. The information is provided and maintained by Stowhill Estates Ltd, Stowhill Estates Frilford. Please contact the selling agent or developer directly to obtain any information which may be available under the terms of The Energy Performance of Buildings (Certificates and Inspections) (England and Wales) Regulations 2007 or the Home Report if in relation to a residential property in Scotland.
*This is the average speed from the provider with the fastest broadband package available at this postcode. The average speed displayed is based on the download speeds of at least 50% of customers at peak time (8pm to 10pm). Fibre/cable services at the postcode are subject to availability and may differ between properties within a postcode. Speeds can be affected by a range of technical and environmental factors. The speed at the property may be lower than that listed above. You can check the estimated speed and confirm availability to a property prior to purchasing on the broadband provider's website. Providers may increase charges. The information is provided and maintained by Decision Technologies Limited. **This is indicative only and based on a 2-person household with multiple devices and simultaneous usage. Broadband performance is affected by multiple factors including number of occupants and devices, simultaneous usage, router range etc. For more information speak to your broadband provider.
Map data ©OpenStreetMap contributors.
