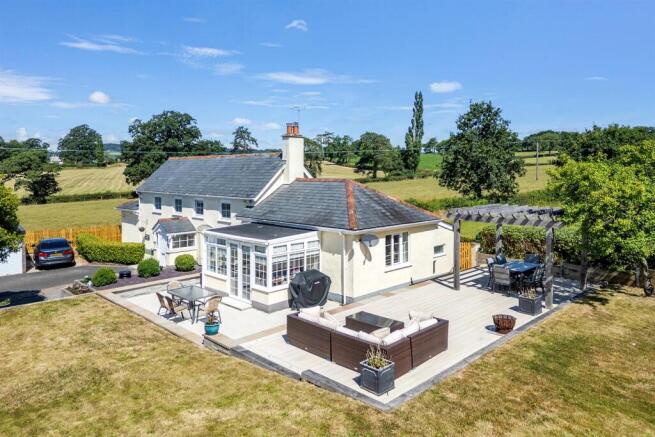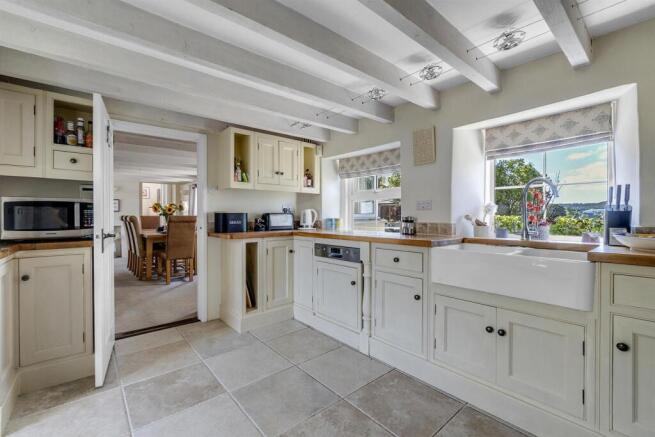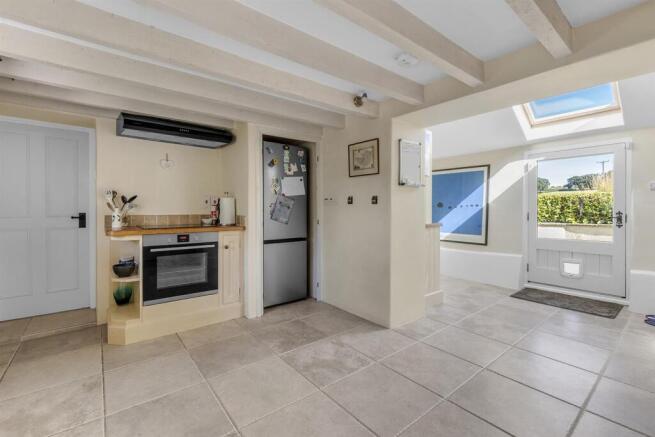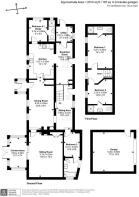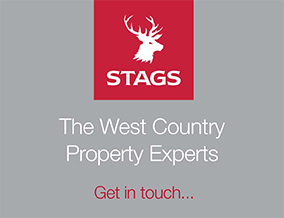
Awliscombe, Honiton

- PROPERTY TYPE
Detached
- BEDROOMS
3
- BATHROOMS
4
- SIZE
2,014 sq ft
187 sq m
- TENUREDescribes how you own a property. There are different types of tenure - freehold, leasehold, and commonhold.Read more about tenure in our glossary page.
Freehold
Key features
- Versatile accommodation
- 3 bedrooms all with en-suites
- Additional bedroom or home office with en-suite
- Open plan kitchen/breakfast room with larder and utility room
- Large living room with conservatory
- Dining room
- Delightful easy maintenance garden with stunning views
- Freehold
- Council Tax Band C
Description
Situation - The property enjoys a glorious rural setting with far reaching views, positioned on the southern edge of the Blackdown Hills (National Landscape, formerly known as an Area of Outstanding Natural Beauty). The driveway is situated off the A373, and the cottage is a short distance from the centre of the sought after village of Awliscombe which benefits from an active local community and convenient amenities, including a well-regarded primary school and a popular village hall.
Approximately 1.5 miles to the southeast lies the vibrant market town of Honiton, offering a wide range of shops and services, a direct rail link Between Exeter and London Waterloo and excellent road access via the A30.
The M5 motorway at Junction 28 (Cullompton) is easily reached, approximately 8.5 miles to the north providing swift connections to the wider region.
Description - The cottage has been thoughtfully extended and modernised over the years to a high standard. The result is a bright and versatile home, beautifully complimented by its stunning outside space, which is ideal for young families, professionals, or those looking for a retirement retreat.
On entering, you’re welcomed by an inviting entrance porch leading into a stylish dining area. From here, three steps lead directly into the newer extension offering a spacious sitting room which boasts a beautiful feature fireplace with a woodburning stove and built-in storage, creating a warm and inviting atmosphere. Leading from the sitting room is a sunny conservatory, providing additional flexible living space, perfect for all year-round use. The conservatory is fitted with bespoke Duette blinds for comfort and privacy and provides direct access into the garden.
To the left of the dining area three steps lead into a single bedroom with an airy en-suite bathroom and offering stunning countryside views across the Blackdown Hills.
The kitchen/breakfast room is superbly appointed, featuring a comprehensive range of contemporary units, integrated appliances and a charming double Belfast sink. The breakfast area enjoys exceptional countryside views and includes generous storage, including access to a larder and utility room, which offers additional units, plumbing for appliances and access to the side of the property.
To the far side of the main kitchen there is an additional flexible room, currently being used as a home office, which also has an en-suite shower room and could easily be used as another moderate sized bedroom.
Upstairs, a spacious landing area leads to two double bedrooms, both offering glorious south facing views, each benefitting from en-suite shower rooms.
Outside - Accessed via electric entrance gates, opening onto a driveway with ample parking for several vehicles with access to a double garage. The property has direct access onto the A373, assisted by roadside mirrors which provide added ease and safety when joining the road.
The garage is equipped with a roll-up electric door, side pedestrian access, power points and lighting, offering excellent storage or workshop potential.
The front and side gardens have been landscaped, featuring elegant oak timber sleeper beds and porcelain paving that wraps around the southern boundary of the cottage. This area leads to an expansive patio terrace, ideally positioned for al fresco dining and outdoor entertaining, whilst enjoying far reaching views of the surrounding countryside.
Elevated to the east of the cottage lies the decked area, professionally installed by Urban Earth and complemented by an oak pergola – a truly delightful setting for relaxing or hosting guests. Discreetly installed outdoor lighting has been carefully designed to enhance the space and create a warm, ambient atmosphere after dark.
The far east of the plot is mostly laid to lawn with mature shrubs and an established fruit tree. At the back of the plot, electricity has been installed and there is space to erect a “garden room/outdoor studio” if desired.
The small rear garden is fully enclosed and designed for low maintenance living featuring artificial grass and providing an additional private, sheltered seating/dining area. This peaceful area is easily accessed from the rear of the property and offers uninterrupted panoramic countryside views.
Services - Mains electricity, water and drainage. Oil fired central heating. Superfast broadband, currently set up with Gigaclear.
Directions - What3Words: ///surprises.moods.sailing
Brochures
Awliscombe, Honiton- COUNCIL TAXA payment made to your local authority in order to pay for local services like schools, libraries, and refuse collection. The amount you pay depends on the value of the property.Read more about council Tax in our glossary page.
- Band: C
- PARKINGDetails of how and where vehicles can be parked, and any associated costs.Read more about parking in our glossary page.
- Garage,Driveway
- GARDENA property has access to an outdoor space, which could be private or shared.
- Yes
- ACCESSIBILITYHow a property has been adapted to meet the needs of vulnerable or disabled individuals.Read more about accessibility in our glossary page.
- Ask agent
Awliscombe, Honiton
Add an important place to see how long it'd take to get there from our property listings.
__mins driving to your place
Get an instant, personalised result:
- Show sellers you’re serious
- Secure viewings faster with agents
- No impact on your credit score
Your mortgage
Notes
Staying secure when looking for property
Ensure you're up to date with our latest advice on how to avoid fraud or scams when looking for property online.
Visit our security centre to find out moreDisclaimer - Property reference 34032217. The information displayed about this property comprises a property advertisement. Rightmove.co.uk makes no warranty as to the accuracy or completeness of the advertisement or any linked or associated information, and Rightmove has no control over the content. This property advertisement does not constitute property particulars. The information is provided and maintained by Stags, Honiton. Please contact the selling agent or developer directly to obtain any information which may be available under the terms of The Energy Performance of Buildings (Certificates and Inspections) (England and Wales) Regulations 2007 or the Home Report if in relation to a residential property in Scotland.
*This is the average speed from the provider with the fastest broadband package available at this postcode. The average speed displayed is based on the download speeds of at least 50% of customers at peak time (8pm to 10pm). Fibre/cable services at the postcode are subject to availability and may differ between properties within a postcode. Speeds can be affected by a range of technical and environmental factors. The speed at the property may be lower than that listed above. You can check the estimated speed and confirm availability to a property prior to purchasing on the broadband provider's website. Providers may increase charges. The information is provided and maintained by Decision Technologies Limited. **This is indicative only and based on a 2-person household with multiple devices and simultaneous usage. Broadband performance is affected by multiple factors including number of occupants and devices, simultaneous usage, router range etc. For more information speak to your broadband provider.
Map data ©OpenStreetMap contributors.
