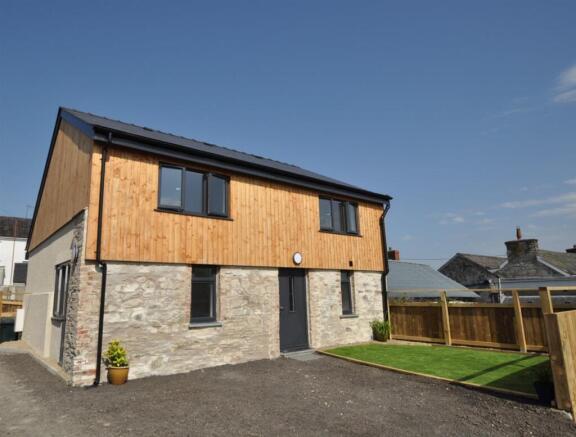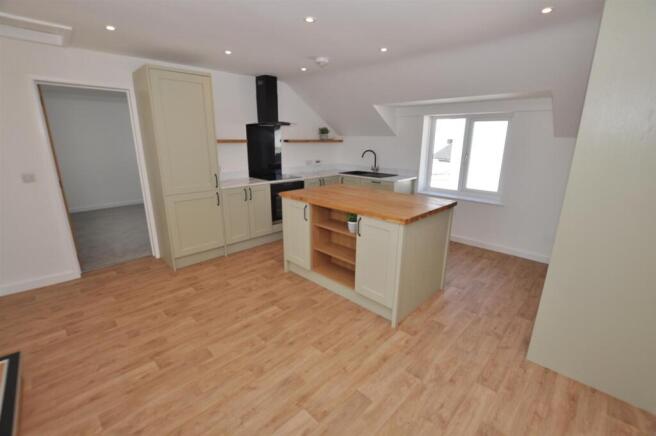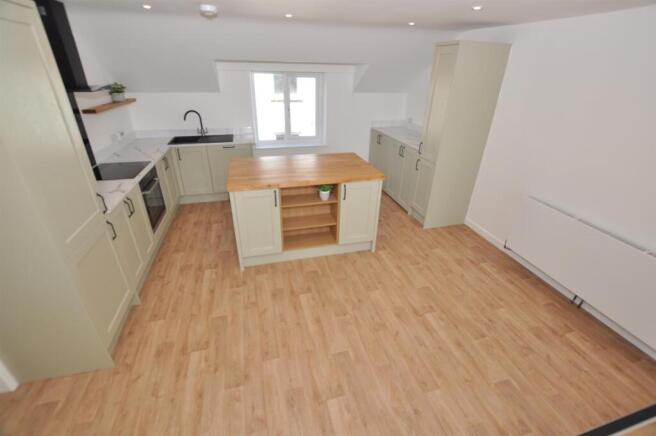Llanboidy, Whitland

- PROPERTY TYPE
Detached
- BEDROOMS
3
- BATHROOMS
2
- SIZE
Ask agent
- TENUREDescribes how you own a property. There are different types of tenure - freehold, leasehold, and commonhold.Read more about tenure in our glossary page.
Freehold
Description
Entrance - A slate grey composite double glazed entrance door opens into a welcoming hallway, featuring a staircase rising to the mezzanine level and another descending to the lower ground floor. The hallway is finished with a wall-mounted contemporary slate grey radiator, thermostatically controlled, providing efficient modern heating. Oak engineered doors give access to the bedroom and bathroom from this level, enhancing the cohesive, high-quality finish seen throughout the property. Lower ground floor leading to bedrooms 2 and 3.
Bedroom 1 - 2.82m x 3.55m (9'3" x 11'7" ) - Single panelled radiator, thermostatically controlled. Two uPVC double glazed windows to front and side.
Bathroom - 2.72m x 2.13m (8'11" x 6'11") - Luxuriously appointed with a contemporary four-piece suite, comprising a corner shower enclosure fitted with a chrome mixer shower, complete with body wash jets and an overhead rain shower head. A floating wall-mounted vanity unit houses a stylish circular bowl wash hand basin with a sleek mixer tap over. Additional fittings include a panelled bath and a close-coupled economy flush WC. The room is enhanced by floor-to-ceiling tiled walls, a contemporary black ladder-style towel radiator, and a uPVC double glazed window to the fore, offering natural light and ventilation.
Bedroom 2 - 4.22m (max) x 4.70m (13'10" (max) x 15'5") - A comfortable, slightly L-shaped room featuring an oak engineered door, panelled radiator with grills, thermostatically controlled for independent comfort, and a uPVC double glazed window to the rear, allowing for natural light and a pleasant outlook. A versatile space suitable as a guest bedroom, home office, or additional family accommodation.
Bedroom 3 - 4.66m max into recess x narrowing to 4.14m x 3.1 ( - uPVC double glazed window to rear. Single panelled radiator, thermostatically controlled.
Mezzanine Level/Kitchen Area - Beautifully appointed with a range of newly fitted base and tall larder units finished in an elegant jade green colour, offering both style and functionality. A central island unit matches the main cabinetry and provides additional workspace and storage, complete with a solid hardwood work surface, while the surrounding base units are topped with a Corrian-effect work surface for a clean and contemporary finish. Integrated appliances include a fully integrated dishwasher, Indesit 4-ring hob with black glass splashback and chimney-style extractor, and a fully integrated fridge and freezer. A composite sink with mixer tap is set next to a uPVC double glazed window overlooking the rear, offering views of the garden. LED downlighting enhances the modern design, and a double panel radiator, thermostatically controlled, ensures comfort. To the rear of the kitchen, three steps lead up to an elevated dining area on the first floor level, creating an attractive split-level layout ideal for entertaining and family living.
Dining Area - 3.14m x 3.18m maximum (10'3" x 10'5" maximum) - Set on an elevated first floor level, this attractive space features a part balustrade overlooking the entrance hall, enhancing the open and airy feel of the layout. uPVC double glazed window to the fore provides extensive views over the surrounding countryside, creating a picturesque backdrop for both everyday dining and entertaining. A panelled radiator with grills, thermostatically controlled for comfort, and a TV point, offering flexibility for use as a relaxed family space or formal dining area.
First Lounge Area (In Two Parts) - mezzanine level measuring 3.64m x 4.64m. (mezzanin - uPVC double glazed window to rear. Single panelled radiator, thermostatically controlled. Small flighted steps leading up to first floor level and further Lounge area.
Second Lounge Area - 3.59m x 3.23m (11'9" x 10'7") - Panelled radiator with grills, thermostatically controlled. uPVC double glazed window to fore with extensive views over the surrounding countryside. TV point.
The property itself has been comprehensively refurbished throughout, including a complete re-roofing, and now presents as a beautifully updated home combining traditional character with modern finishes. The exterior features a striking mix of materials, including an exposed pointed stone façade, sections of rendered walls, and areas of timber cladding, lending the home a distinctive and appealing aesthetic that blends seamlessly with its semi-rural surroundings. Located in a well-served village, residents benefit from a range of local amenities, including a general shop and stores, sports hall with recreational bar area, playing fields, a newly developed children’s playground, and a primary school—making it an ideal setting for families or those seeking community living with countryside charm.
Brochures
Llanboidy, WhitlandBrochure- COUNCIL TAXA payment made to your local authority in order to pay for local services like schools, libraries, and refuse collection. The amount you pay depends on the value of the property.Read more about council Tax in our glossary page.
- Ask agent
- PARKINGDetails of how and where vehicles can be parked, and any associated costs.Read more about parking in our glossary page.
- Ask agent
- GARDENA property has access to an outdoor space, which could be private or shared.
- Yes
- ACCESSIBILITYHow a property has been adapted to meet the needs of vulnerable or disabled individuals.Read more about accessibility in our glossary page.
- Ask agent
Llanboidy, Whitland
Add an important place to see how long it'd take to get there from our property listings.
__mins driving to your place
Get an instant, personalised result:
- Show sellers you’re serious
- Secure viewings faster with agents
- No impact on your credit score
Your mortgage
Notes
Staying secure when looking for property
Ensure you're up to date with our latest advice on how to avoid fraud or scams when looking for property online.
Visit our security centre to find out moreDisclaimer - Property reference 34033285. The information displayed about this property comprises a property advertisement. Rightmove.co.uk makes no warranty as to the accuracy or completeness of the advertisement or any linked or associated information, and Rightmove has no control over the content. This property advertisement does not constitute property particulars. The information is provided and maintained by Terry Thomas & Co, Carmarthen. Please contact the selling agent or developer directly to obtain any information which may be available under the terms of The Energy Performance of Buildings (Certificates and Inspections) (England and Wales) Regulations 2007 or the Home Report if in relation to a residential property in Scotland.
*This is the average speed from the provider with the fastest broadband package available at this postcode. The average speed displayed is based on the download speeds of at least 50% of customers at peak time (8pm to 10pm). Fibre/cable services at the postcode are subject to availability and may differ between properties within a postcode. Speeds can be affected by a range of technical and environmental factors. The speed at the property may be lower than that listed above. You can check the estimated speed and confirm availability to a property prior to purchasing on the broadband provider's website. Providers may increase charges. The information is provided and maintained by Decision Technologies Limited. **This is indicative only and based on a 2-person household with multiple devices and simultaneous usage. Broadband performance is affected by multiple factors including number of occupants and devices, simultaneous usage, router range etc. For more information speak to your broadband provider.
Map data ©OpenStreetMap contributors.




