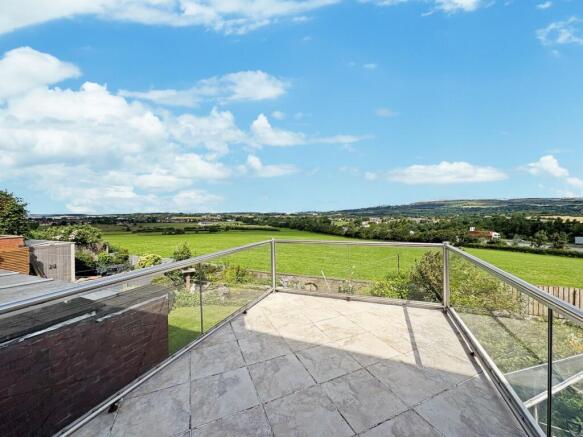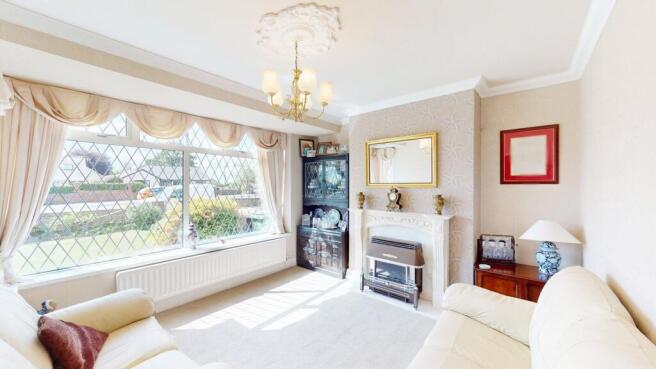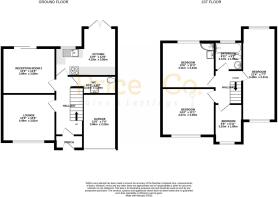
4 bedroom semi-detached house for sale
Bolton Road, Westhoughton, BL5

- PROPERTY TYPE
Semi-Detached
- BEDROOMS
4
- BATHROOMS
3
- SIZE
1,141 sq ft
106 sq m
Key features
- Four bedrooms
- Open-plan kitchen/diner
- Garden with views
- Driveway and integrated garage
- Close to train stations and M61
- No onward chain
Description
Enjoying an elevated position with far-reaching countryside views to the rear, this deceptively spacious and beautifully maintained four-bedroom semi-detached home offers generous and versatile accommodation. Tastefully extended and thoughtfully improved, the property blends traditional features with modern upgrades to create a warm and functional family home.
The ground floor comprises a welcoming hallway, a spacious lounge, a bright second reception room, and a stylish open-plan kitchen/diner with modern shaker units, integrated appliances, and patio doors leading out onto a rear balcony terrace – perfect for enjoying the views. Upstairs, you’ll find four bedrooms (three generous doubles and one single), including a bay-fronted master with fitted wardrobes, and a modern family bathroom. The second bedroom also benefits from a corner shower cubicle, ideal for guests or flexible family use.
Externally, the rear garden is a true highlight, featuring a well-kept lawn, an ornamental pond, mature planting, a seating patio, and a raised balcony with glass balustrades that showcases the uninterrupted views across open fields and rolling hills. To the front, the garden is attractively landscaped with colourful borders, while the block-paved driveway provides ample off-road parking and leads to an integrated garage.
EPC Rating: D
Hallway (1.74m x 4.83m)
A warm and inviting entrance hallway featuring a traditional staircase with a richly patterned carpet runner, dado rail panelling, and neutral décor that creates a bright and welcoming first impression. The space benefits from multiple internal doors leading to the main reception rooms and WC, with a radiator positioned beneath tasteful wall-mounted artwork.
Lounge (3.81m x 4.49m)
Positioned at the front of the property, this elegant lounge enjoys an abundance of natural light through a large bay window fitted with classic leaded glass. The room is finished in soft, neutral tones and features a beautiful decorative ceiling rose with central chandelier, stylish wallpaper accents, and a traditional gas fireplace with an ornate surround. A perfect setting for both everyday relaxation and formal entertaining.
Reception Room (3.8m x 3.89m)
Enjoying stunning panoramic countryside views to the rear, this second reception room is a standout space in the home. Full-height sliding patio doors flood the room with light and offer direct access to the garden terrace. Tastefully decorated in calming neutral tones, this generously sized room includes a feature fireplace with marble surround, wall lights, and detailed coving. Ideal as a second lounge, dining room, or multi-functional family space.
WC (1.29m x 3.15m)
A well-appointed ground floor WC that also serves as a utility area. Fitted with a modern white suite comprising a low-level WC and wash hand basin with vanity unit, alongside space and plumbing for a washing machine. Finished with part-tiled walls and wood-effect flooring.
Kitchen (3.85m x 4.19m)
This stunning open-plan kitchen and dining space is a true highlight of the home, combining style, functionality, and breath-taking views. The kitchen is fitted with a range of contemporary shaker-style units in a soft grey finish, complemented by sleek quartz-effect worktops and integrated appliances including a gas hob with extractor and double oven. Spotlights and under-cabinet lighting enhance the clean, modern aesthetic. The kitchen seamlessly flows into the bright dining area, with elegant herringbone flooring continuing throughout. A large window above the sink and full-height sliding patio doors in the dining area flood the space with natural light and frame far-reaching countryside views — perfect for both relaxed family meals and entertaining guests. Neutral décor and simple, modern fittings keep the focus on space and light.
Landing
A bright and airy landing with a decorative spindle balustrade and ceiling coving, offering access to all first-floor rooms. Finished with a fitted carpet and benefiting from natural light via side window.
Master Bedroom (3.39m x 4.37m)
Spacious and elegantly appointed, the master bedroom occupies the front aspect of the property and features a large bay window with leaded glass, flooding the room with morning light. A full wall of high-quality fitted wardrobes and matching bedside furniture provide excellent storage, while plush carpeting and neutral tones give the room a calm and restful ambiance.
Bedroom 2 (3.44m x 4.11m)
A generously proportioned double bedroom overlooking the rear, this room is filled with natural light and enjoys beautiful far-reaching views. It features fitted wardrobes and neutral décor, with laminate flooring for a clean, contemporary feel. The addition of a modern, corner walk-in shower enclosure provides added convenience, making this space ideal as a guest suite or semi-private retreat.
Bedroom 3 (2.31m x 6.49m)
Currently arranged as a twin bedroom and play space, this exceptionally long double room spans the depth of the property and is ideal for a variety of uses. With dual-aspect windows to the front and rear, it’s bright and airy, and includes fitted mirrored wardrobes and ample built-in storage. A perfect option for siblings, a hobby room, or even a home studio.
Bedroom 4 (1.8m x 2.63m)
A practical single bedroom, currently utilised as a study. Offering space for a desk and storage, this room enjoys natural light from a front-facing window with leaded glass and would function well as a home office, nursery, or compact guest room.
Bathroom (1.69m x 2.12m)
Fully tiled in a classic white finish with a patterned border, the family bathroom features a three-piece suite comprising a panelled bath with overhead shower and glass screen, pedestal wash basin, and low-level WC. A frosted window provides natural light and ventilation, while a wall-mounted mirrored cabinet offers useful storage. The space is bright, well-maintained, and ready to use.
Sun Room
A bright and versatile space overlooking the rear garden, this sun room features tiled flooring, glazed windows to three sides, and a polycarbonate roof allowing in plenty of natural light. Ideal as a second sitting area, reading nook, or hobby space, with double doors opening directly onto the garden for seamless indoor-outdoor living.
Garden
A truly spectacular outdoor space, the rear garden is a standout feature of the property, immaculately landscaped and designed to make the most of the breath-taking open countryside views beyond. A well-maintained lawn is bordered by mature planting beds and a charming stone-edged ornamental pond, creating a peaceful and private setting for relaxing or entertaining. A generous patio area provides ample room for outdoor seating, while steps lead up to an elevated terrace with modern glass balustrading, the perfect vantage point to enjoy panoramic views stretching across open fields and distant hills. The garden is enclosed by low stone walls and fencing, enhancing the sense of space without obstructing the scenery. This is a garden that offers both beauty and tranquillity in equal measure.
Parking - Driveway
Set back from the road behind a beautifully tended front garden, the property enjoys strong kerb appeal with a well-kept lawn, established shrubs, and seasonal flower borders. A wide block-paved driveway provides ample off-road parking and leads to an integrated single garage with up-and-over door. A covered porch entrance with leaded glazing adds a welcoming touch and enhances the home's traditional aesthetic.
- COUNCIL TAXA payment made to your local authority in order to pay for local services like schools, libraries, and refuse collection. The amount you pay depends on the value of the property.Read more about council Tax in our glossary page.
- Band: D
- PARKINGDetails of how and where vehicles can be parked, and any associated costs.Read more about parking in our glossary page.
- Driveway
- GARDENA property has access to an outdoor space, which could be private or shared.
- Private garden
- ACCESSIBILITYHow a property has been adapted to meet the needs of vulnerable or disabled individuals.Read more about accessibility in our glossary page.
- Ask agent
Bolton Road, Westhoughton, BL5
Add an important place to see how long it'd take to get there from our property listings.
__mins driving to your place
Get an instant, personalised result:
- Show sellers you’re serious
- Secure viewings faster with agents
- No impact on your credit score
Your mortgage
Notes
Staying secure when looking for property
Ensure you're up to date with our latest advice on how to avoid fraud or scams when looking for property online.
Visit our security centre to find out moreDisclaimer - Property reference bab32858-7c20-4005-87b0-d396a5081d39. The information displayed about this property comprises a property advertisement. Rightmove.co.uk makes no warranty as to the accuracy or completeness of the advertisement or any linked or associated information, and Rightmove has no control over the content. This property advertisement does not constitute property particulars. The information is provided and maintained by Price and Co, Westhoughton. Please contact the selling agent or developer directly to obtain any information which may be available under the terms of The Energy Performance of Buildings (Certificates and Inspections) (England and Wales) Regulations 2007 or the Home Report if in relation to a residential property in Scotland.
*This is the average speed from the provider with the fastest broadband package available at this postcode. The average speed displayed is based on the download speeds of at least 50% of customers at peak time (8pm to 10pm). Fibre/cable services at the postcode are subject to availability and may differ between properties within a postcode. Speeds can be affected by a range of technical and environmental factors. The speed at the property may be lower than that listed above. You can check the estimated speed and confirm availability to a property prior to purchasing on the broadband provider's website. Providers may increase charges. The information is provided and maintained by Decision Technologies Limited. **This is indicative only and based on a 2-person household with multiple devices and simultaneous usage. Broadband performance is affected by multiple factors including number of occupants and devices, simultaneous usage, router range etc. For more information speak to your broadband provider.
Map data ©OpenStreetMap contributors.





