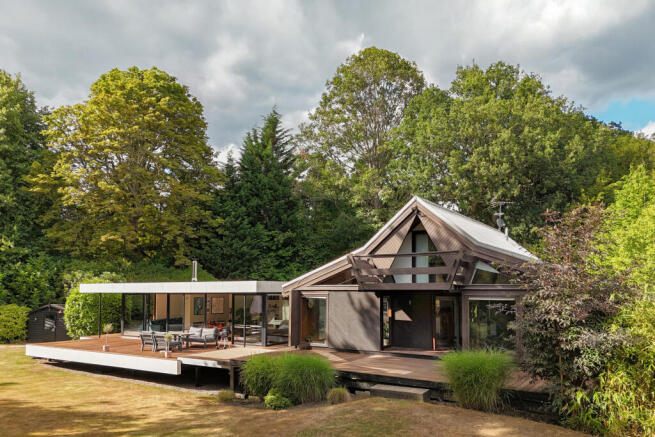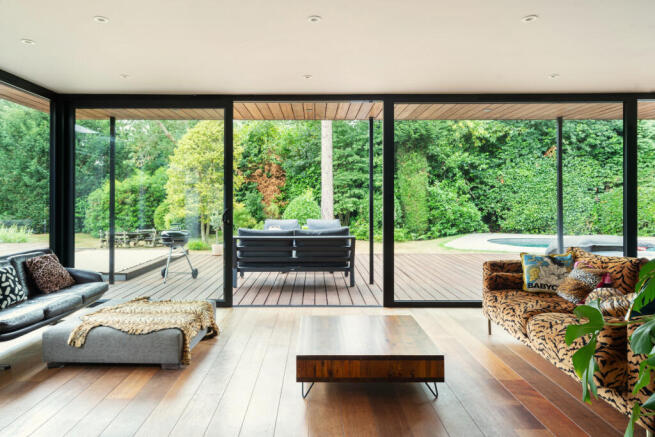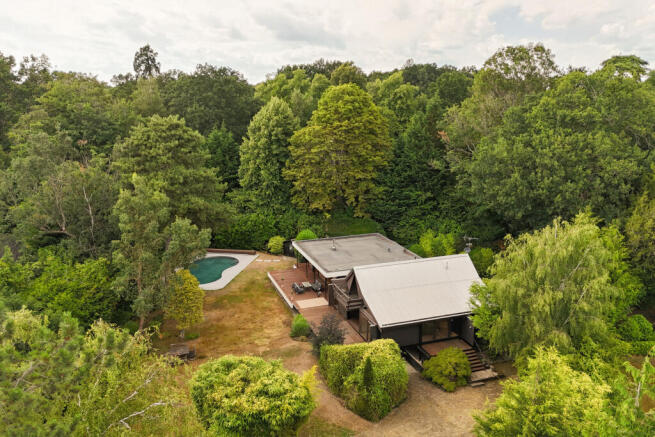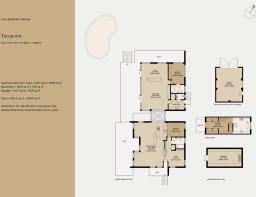
Turnpoint, Turnpoint, Walton-on-Thames, Surrey

- PROPERTY TYPE
Detached
- BEDROOMS
3
- BATHROOMS
3
- SIZE
3,403 sq ft
316 sq m
- TENUREDescribes how you own a property. There are different types of tenure - freehold, leasehold, and commonhold.Read more about tenure in our glossary page.
Freehold
Description
The Architect
The original Turnpoint, as it was designed by Gordon, was given a Grade II listing by Historic England in 1996 in recognition of its “outstanding, dynamic design”. The building is steel-framed and timber-clad, with a sculptural form that is typical of Gordon's celebrated work.
Rodney Gordon (1933 - 2008) is known for his varied, resolutely iconic mid-20th-century buildings. His most notable works include the now-demolished brutalist Tricorn Centre in Portsmouth, designed with fellow architect Owen Luder, and the Michael Faraday Memorial in the middle of the Elephant and Castle roundabout, now also Grade II-listed.
The Tour
Burwood Park Estate is a sought-after residential area, occupied largely by detached residences. An exceptionally beautiful setting, the Estate spans some 360 acres of mature park and woodland, once a deer park and that formed part of Henry VIII's hunting ground.
Set well back from the tree-lined private avenue that leads through Burwood Park, the house is approached via a gate to a driveway with space for several cars. There is also a stand-alone double garage, and a sunken carport beneath the house.
The original structure is accessed via steps that open directly onto a spectacular open-plan living, kitchen and dining room. The kitchen is fitted with a white and stainless-steel Bulthaup kitchen, a Quooker boiling water tap and an island bar unit which separates it from the seating area. Original wood panelling lines the walls throughout, with angled strips of wood creating an almost nautical effect.
Across a glass-wrapped link bridge is an expansive living room within a single-storey modern extension. An entirely glazed façade allows for uninterrupted views of the garden, large sections of which slide open to access a decked terrace. Generous expanses of glass are employed throughout the house, capturing views over the surrounding gardens and ushering in sublime levels of natural light.
To the right of the entrance and staircase is an open study, a bathroom and a guest bedroom. A central staircase here ascends to the main bedroom suite, which is positioned under the timber-lined pitched roof. It has a dressing area that opens to a balcony overlooking the main section of the garden, and at the opposite end, an impressive en suite bathroom, where a large triangular window is dressed with an external sailcloth blind. It also has a freestanding bath, along with a glass-enclosed shower cubicle.
Outdoor Space
A decked terrace with inset lighting spans the width of the house and is easily accessed from the living, dining and kitchen areas, before stepping down onto the surrounding garden and lawns. A tiled and heated swimming pool with a remote-controlled cover is positioned in the far corner, with a paved terrace and pool house adjacent.
The garden has a private gated access to the neighbouring lake and paths surrounding it, which make for beautiful morning runs or atmospheric dog walks.
The Area
From the early part of the last century, Burwood Park was progressively developed into a sought-after estate. It is filled with mature and ancient trees that lend a sequestered feel despite its proximity to central London. Pretty ponds and lakes also dot the grounds.
Nearby towns include Weybridge, Walton-on-Thames, Esher and Cobham; all have a variety of restaurants, cafés and shops. There are several supermarkets nearby, including a Waitrose within walking distance in nearby Hersham village.
The area has a range of excellent independent, state and international schools, including ACS Cobham International School, St George's School and College and Notre Dame Preparatory and Senior Schools.
Train services run directly to London Waterloo in under half an hour from Walton-on-Thames, around a 20-minute walk from the house. Access to the A3 and the M25 (junction 10) is just three miles away, with London Heathrow and Gatwick airports both within easy reach.
Council Tax Band: H
- COUNCIL TAXA payment made to your local authority in order to pay for local services like schools, libraries, and refuse collection. The amount you pay depends on the value of the property.Read more about council Tax in our glossary page.
- Band: H
- PARKINGDetails of how and where vehicles can be parked, and any associated costs.Read more about parking in our glossary page.
- Yes
- GARDENA property has access to an outdoor space, which could be private or shared.
- Private garden
- ACCESSIBILITYHow a property has been adapted to meet the needs of vulnerable or disabled individuals.Read more about accessibility in our glossary page.
- Ask agent
Turnpoint, Turnpoint, Walton-on-Thames, Surrey
Add an important place to see how long it'd take to get there from our property listings.
__mins driving to your place
Get an instant, personalised result:
- Show sellers you’re serious
- Secure viewings faster with agents
- No impact on your credit score



Your mortgage
Notes
Staying secure when looking for property
Ensure you're up to date with our latest advice on how to avoid fraud or scams when looking for property online.
Visit our security centre to find out moreDisclaimer - Property reference TMH82219. The information displayed about this property comprises a property advertisement. Rightmove.co.uk makes no warranty as to the accuracy or completeness of the advertisement or any linked or associated information, and Rightmove has no control over the content. This property advertisement does not constitute property particulars. The information is provided and maintained by The Modern House, London. Please contact the selling agent or developer directly to obtain any information which may be available under the terms of The Energy Performance of Buildings (Certificates and Inspections) (England and Wales) Regulations 2007 or the Home Report if in relation to a residential property in Scotland.
*This is the average speed from the provider with the fastest broadband package available at this postcode. The average speed displayed is based on the download speeds of at least 50% of customers at peak time (8pm to 10pm). Fibre/cable services at the postcode are subject to availability and may differ between properties within a postcode. Speeds can be affected by a range of technical and environmental factors. The speed at the property may be lower than that listed above. You can check the estimated speed and confirm availability to a property prior to purchasing on the broadband provider's website. Providers may increase charges. The information is provided and maintained by Decision Technologies Limited. **This is indicative only and based on a 2-person household with multiple devices and simultaneous usage. Broadband performance is affected by multiple factors including number of occupants and devices, simultaneous usage, router range etc. For more information speak to your broadband provider.
Map data ©OpenStreetMap contributors.





