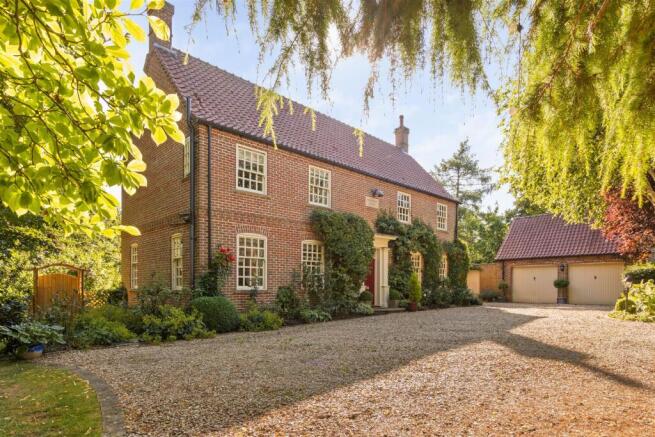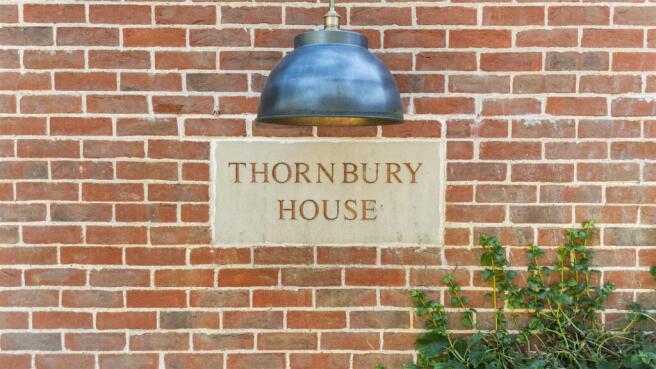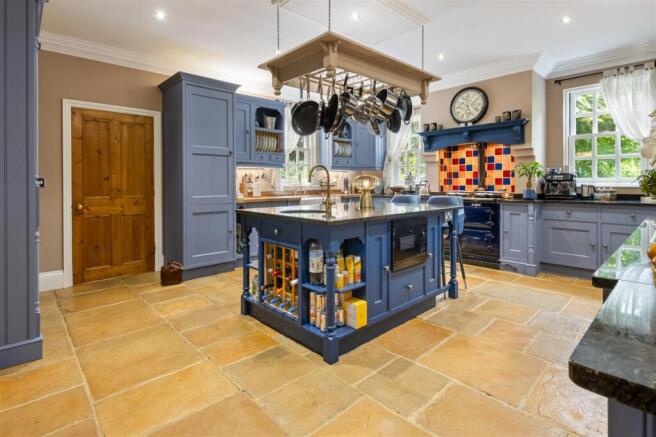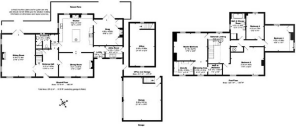
Thornbury House, School Lane, East Ravendale, Grimsby, North East Lincolnshire

- PROPERTY TYPE
Detached
- BEDROOMS
4
- BATHROOMS
2
- SIZE
Ask agent
- TENUREDescribes how you own a property. There are different types of tenure - freehold, leasehold, and commonhold.Read more about tenure in our glossary page.
Freehold
Key features
- EXCLUSIVE FAMILY HOME
- OPEN WOLDS VIEWS
- VILLAGE LOCATION
- VIEWS FROM EVERY SASH WINDOW
- HIGH SKIRTS & CEILINGS
- HAND PAINTED KITCHEN
- FORMAL LOUNGE
- SNUNG
- DOUBLE GARAGE WITH LIVE WORK UNIT
- NO FORWARD CHAIN
Description
Externally, the elevated position of the house allows for raised patios that offer exceptional outdoor living space—perfect for al fresco dining while taking in the surrounding countryside. The grounds are beautifully maintained, offering both privacy and tranquillity. Located within the catchment for prestigious grammar schools and enjoying the serenity of a close-knit village community, Thornbury House represents a perfect balance of luxury, location, and lifestyle. A truly exceptional family home for those seeking refined rural living without compromise.
Welcome to Thornbury House – a Masterclass in Elegant Country Living
From the moment you step into Thornbury House, you are enveloped in a sense of timeless grandeur and refined comfort. The accommodation is nothing short of exceptional—a true celebration of classic country elegance fused with thoughtful modern touches.
Your journey begins in the magnificent reception hall, a space designed to impress and warmly welcome in equal measure. rich, panelled walls rise to meet soaring ceilings adorned with intricate coving and cornicing, exuding a sense of craftsmanship rarely seen today. The centrepiece of the hall is an exquisite return staircase, featuring a bespoke oak balustrade that curves gracefully upwards, inviting exploration of the home’s upper levels.
An elegant archway frames your path forward, while original wooden doors and wide-plank flooring guide your steps with a sense of heritage and authenticity. A beautifully proportioned sash window draws natural light deep into the space, casting a gentle glow that highlights every fine detail.
Just off the reception hall, the formal lounge offers a sanctuary of luxurious comfort. This is a room designed for both grand entertaining and peaceful relaxation. Tall sash windows frame picturesque views of the grounds, while ceiling-height double doors open directly onto a raised patio—perfect for enjoying morning coffee or evening aperitifs amid the sounds of nature. At its heart, a commanding stone fireplace anchors the room, adding both warmth and stately charm.
At the very heart of Thornbury House lies a beautifully hand-painted kitchen—an exquisite space where traditional craftsmanship meets understated luxury. Designed and finished to an exceptional standard, the kitchen features bespoke cabinetry paired with rich walnut and granite worktops, creating a warm and timeless palette. A striking feature chimney breast houses an iconic Aga, further ceramic hob and electric oven, while a classic Belfast double sink and a central island with an elegant circular basin add both practicality and style. Integrated appliances are seamlessly incorporated, preserving the kitchen’s refined aesthetic, all set against the characterful texture of flagstone flooring that evokes the home’s heritage.
Light pours through dual-aspect sash windows, framing serene views of the surrounding gardens and filling the room with natural warmth. A traditional stable door offers a secondary entrance, leading into a charming boot room area—ideal for country living. For added functionality, a separate utility room provides further cabinetry, a ceramic sink, space for laundry appliances, and houses the boiler discreetly, ensuring the practical needs of a busy household are effortlessly met.
Flowing gracefully from the kitchen is the elegant formal dining room—a setting designed for both intimate dinners and grand celebrations. Here, a beautiful feature fireplace with a cast iron inset and gas coal-effect fire creates a warm and inviting atmosphere. Twin sash windows bathe the room in light while offering captivating views of the gardens beyond.
Beyond the dining space, a cosy yet stylish snug offers a more relaxed retreat, perfect for reading or unwinding beside the comforting glow of a multi-fuel stove. Double doors open onto the garden, extending the living space outdoors and inviting fresh air and birdsong into the home.
Upstairs, the sense of luxury continues with a truly exceptional principal suite. Bathed in natural light from dual-aspect sash windows, this sanctuary offers peace, privacy, and indulgent comfort. A private dressing room adds a boutique feel, while the adjoining spa-inspired en suite features a generous walk-in shower and a bespoke oak vanity with twin countertop basins—every detail thoughtfully chosen to elevate daily routines into moments of quiet pleasure.
A second, exceptionally spacious double bedroom complements the principal suite, featuring elegant wood flooring, built-in wardrobes, and twin sash windows that frame tranquil views of the surrounding landscape. This room offers the flexibility to be divided into two separate rooms, should the need arise. Two further beautifully appointed double bedrooms continue the home’s theme of comfort and sophistication, each enjoying views of the idyllic countryside beyond.
Adding to the home’s blend of elegance and practicality is a thoughtfully positioned cloakroom, complete with a Victorian-style white suite. It offers convenience for guests while staying true to the period character that defines the entire home.
Thornbury House is more than just a residence—it’s an experience. A place where every corner whispers of quality, heritage, and gracious living.
Completing the upper floor is an exquisite family bathroom, a serene retreat in its own right. A walk-in shower and a striking feature bath with marble surround are enhanced by recessed downlighting and premium-quality sanitary ware, creating a spa-like environment for unwinding at the end of the day.
Thornbury House offers an exquisite fusion of period elegance and modern luxury, crafted with care to provide both comfort and grandeur in equal measure. Every space has been thoughtfully curated to reflect the home’s heritage while embracing the expectations of contemporary living—a true countryside sanctuary designed for gracious living.
Refined Outdoor Living – A Sanctuary of Peace and Beauty
The gardens of Thornbury House are nothing short of enchanting—an exquisite extension of the home’s timeless elegance and grandeur, thoughtfully designed to offer both serene relaxation and refined outdoor living. From the moment you arrive, the setting makes an impression: a sweeping gravel driveway leads you toward the house, flanked by mature hedging that ensures privacy and seclusion. The approach is bordered by beautifully maintained wraparound lawns, dotted with established trees that provide dappled shade and year-round structure.
Colourful wildflower borders and curated planting beds soften the landscape with bursts of seasonal interest, while the gentle scent of blossoms and the rustle of leaves in the breeze create a calming, immersive experience. Every detail has been carefully considered to harmonise with the rural surroundings—inviting you to slow down and savour nature’s beauty in comfort and style.
To the rear, the grounds unfold into a private, enclosed sanctuary—an idyllic retreat that feels a world away from the everyday. Expansive lawns invite you to stroll, lounge, or entertain, while a tranquil ornamental pond glistens in the sunlight, edged by naturalistic planting that draws birds and other wildlife. Raised brick patios span the full length of the house, offering multiple seating areas perfectly positioned to capture the sun at every hour of the day—from morning coffee to elegant evening gatherings.
A pergola-covered terrace and a stylish decked patio with hot tub offer luxurious outdoor spaces for rest and rejuvenation. These seamlessly blend into the surrounding garden design, making alfresco dining, entertaining, or quiet contemplation equally inviting. A separate paved entertainment zone provides further room for social occasions, while a thoughtfully placed composting area and neatly screened service zones enhance the practicality of the outdoor space without detracting from its beauty.
Throughout, the garden is both immaculately presented and alive with the charm of nature—a true haven for wildlife and a perfect backdrop for elegant outdoor living.
Adding to the property’s exclusivity is a detached double garage, providing secure parking and generous storage. Above, a versatile office and workshop space offers the ideal setting for home working, creative pursuits, or a private retreat—all just steps from the house yet discreetly positioned for peace and focus.
From sunrise to twilight, the gardens of Thornbury House offer a lifestyle of rare quality—an exquisitely landscaped haven that mirrors the grace and grandeur of the home itself. Blending beauty, function, and tranquillity, they provide the perfect setting for both everyday enjoyment and unforgettable moments.
Brochures
Thornbury House, School Lane, East Ravendale, GrimVirtual Outside TourBrochure- COUNCIL TAXA payment made to your local authority in order to pay for local services like schools, libraries, and refuse collection. The amount you pay depends on the value of the property.Read more about council Tax in our glossary page.
- Band: G
- PARKINGDetails of how and where vehicles can be parked, and any associated costs.Read more about parking in our glossary page.
- Yes
- GARDENA property has access to an outdoor space, which could be private or shared.
- Yes
- ACCESSIBILITYHow a property has been adapted to meet the needs of vulnerable or disabled individuals.Read more about accessibility in our glossary page.
- Ask agent
Thornbury House, School Lane, East Ravendale, Grimsby, North East Lincolnshire
Add an important place to see how long it'd take to get there from our property listings.
__mins driving to your place
Get an instant, personalised result:
- Show sellers you’re serious
- Secure viewings faster with agents
- No impact on your credit score



Your mortgage
Notes
Staying secure when looking for property
Ensure you're up to date with our latest advice on how to avoid fraud or scams when looking for property online.
Visit our security centre to find out moreDisclaimer - Property reference 34033480. The information displayed about this property comprises a property advertisement. Rightmove.co.uk makes no warranty as to the accuracy or completeness of the advertisement or any linked or associated information, and Rightmove has no control over the content. This property advertisement does not constitute property particulars. The information is provided and maintained by Joy Walker Estate Agents, Cleethorpes. Please contact the selling agent or developer directly to obtain any information which may be available under the terms of The Energy Performance of Buildings (Certificates and Inspections) (England and Wales) Regulations 2007 or the Home Report if in relation to a residential property in Scotland.
*This is the average speed from the provider with the fastest broadband package available at this postcode. The average speed displayed is based on the download speeds of at least 50% of customers at peak time (8pm to 10pm). Fibre/cable services at the postcode are subject to availability and may differ between properties within a postcode. Speeds can be affected by a range of technical and environmental factors. The speed at the property may be lower than that listed above. You can check the estimated speed and confirm availability to a property prior to purchasing on the broadband provider's website. Providers may increase charges. The information is provided and maintained by Decision Technologies Limited. **This is indicative only and based on a 2-person household with multiple devices and simultaneous usage. Broadband performance is affected by multiple factors including number of occupants and devices, simultaneous usage, router range etc. For more information speak to your broadband provider.
Map data ©OpenStreetMap contributors.





