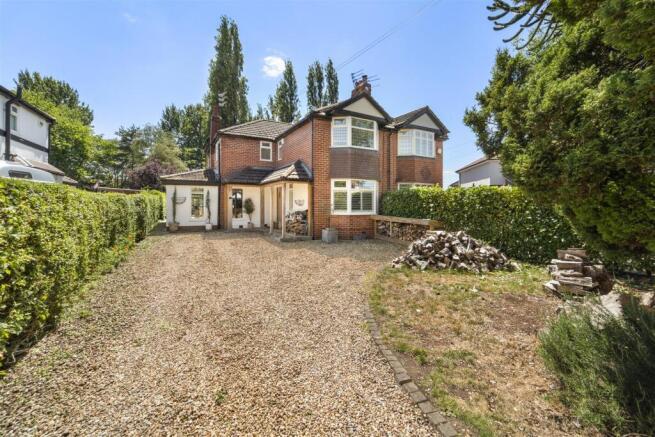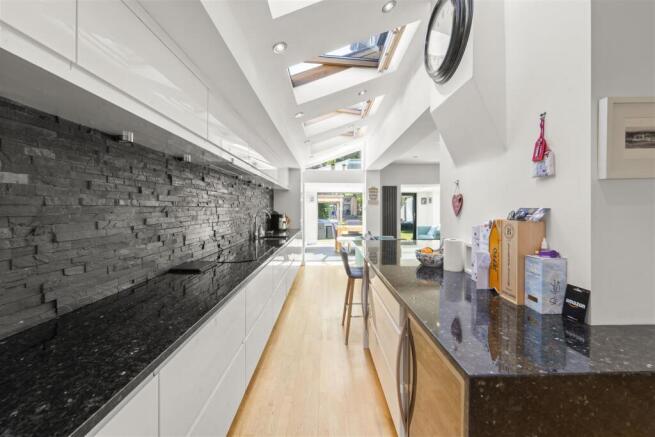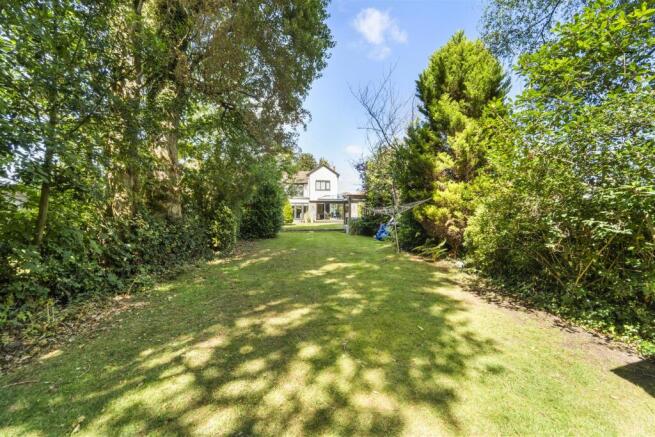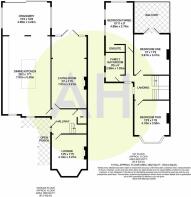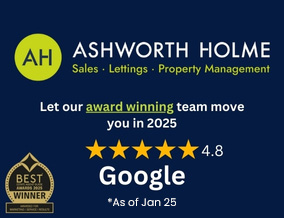
Wilford Avenue, Sale

- PROPERTY TYPE
Semi-Detached
- BEDROOMS
3
- BATHROOMS
2
- SIZE
Ask agent
- TENUREDescribes how you own a property. There are different types of tenure - freehold, leasehold, and commonhold.Read more about tenure in our glossary page.
Freehold
Key features
- Three double bedroom semi-detached
- Presented to the very highest of standards
- Contemporary open plan dining kitchen
- Established and private 200Ft rear garden
- Forming part of a sought after Cul-De-Sac
- Catchment area for outstanding schools
- Master bedroom with balcony
- Recently constructed orangery
- Large double height garden room
- Off road parking for multiple vehicles
Description
This highly impressive three double bedroom semi-detached occupies a substantial plot with large, established and private gardens to both the front and rear. The property would make an ideal family home, ticking all the boxes of the discerning purchaser with its combination of traditional reception rooms and modern open plan living spaces. Since taking ownership, the current vendors have transformed the accommodation into one of the most impressive homes we have seen in recent times – one which must be viewed to be fully appreciated!
The improvement works include a large ground floor extension creating the contemporary open plan dining kitchen which opens into the recently constructed orangery, enjoying long-reaching views over the rear gardens. A newly built garden room sits at the far end of the garden, making an ideal home office, studio or teenager’s hangout.
Situated on Wilford Avenue, a quiet cul-de-sac, the property lies within the catchment area for both Brooklands Primary School and Ashton-on-Mersey Secondary School.
In brief the accommodation comprises: open oak-framed entrance porch, entrance hallway, downstairs WC, lounge with bay window and wood burning stove, extended family living room, open plan dining kitchen fitted with quality units, granite work surfaces and integral appliances, open to the orangery with lantern roof. To the first floor are three bedrooms, the master giving access to a balcony and the second double serviced by an en-suite shower room. There is also an outstanding family bathroom. Externally, the 200ft established rear garden is mainly laid to lawn with an initial patio area. To the front are further gardens and a large driveway.
Ground Floor -
Open Porch -
Hallway -
Wc -
Living Room - 23'0" x 11'5" -
Lounge - 13'5" x 11'5" -
Dining Kitchen - 17'1" x 26'2" -
Orangery - 15'5" x 10'8" -
First Floor -
Landing -
Bedroom One - 13'0" x 11'5" -
Balcony -
Bedroom Two - 13'9" x 11'6" -
Bedroom Three - 15'11" x 9'0" -
En-Suite - 2'6 " 2'4" -
Family Bathroom - 9'5" x 6'0" -
Externally -
Brochures
Wilford Avenue, SaleEPC- COUNCIL TAXA payment made to your local authority in order to pay for local services like schools, libraries, and refuse collection. The amount you pay depends on the value of the property.Read more about council Tax in our glossary page.
- Band: E
- PARKINGDetails of how and where vehicles can be parked, and any associated costs.Read more about parking in our glossary page.
- Yes
- GARDENA property has access to an outdoor space, which could be private or shared.
- Yes
- ACCESSIBILITYHow a property has been adapted to meet the needs of vulnerable or disabled individuals.Read more about accessibility in our glossary page.
- Ask agent
Wilford Avenue, Sale
Add an important place to see how long it'd take to get there from our property listings.
__mins driving to your place
Get an instant, personalised result:
- Show sellers you’re serious
- Secure viewings faster with agents
- No impact on your credit score
Your mortgage
Notes
Staying secure when looking for property
Ensure you're up to date with our latest advice on how to avoid fraud or scams when looking for property online.
Visit our security centre to find out moreDisclaimer - Property reference 34033502. The information displayed about this property comprises a property advertisement. Rightmove.co.uk makes no warranty as to the accuracy or completeness of the advertisement or any linked or associated information, and Rightmove has no control over the content. This property advertisement does not constitute property particulars. The information is provided and maintained by Ashworth Holme, Sale. Please contact the selling agent or developer directly to obtain any information which may be available under the terms of The Energy Performance of Buildings (Certificates and Inspections) (England and Wales) Regulations 2007 or the Home Report if in relation to a residential property in Scotland.
*This is the average speed from the provider with the fastest broadband package available at this postcode. The average speed displayed is based on the download speeds of at least 50% of customers at peak time (8pm to 10pm). Fibre/cable services at the postcode are subject to availability and may differ between properties within a postcode. Speeds can be affected by a range of technical and environmental factors. The speed at the property may be lower than that listed above. You can check the estimated speed and confirm availability to a property prior to purchasing on the broadband provider's website. Providers may increase charges. The information is provided and maintained by Decision Technologies Limited. **This is indicative only and based on a 2-person household with multiple devices and simultaneous usage. Broadband performance is affected by multiple factors including number of occupants and devices, simultaneous usage, router range etc. For more information speak to your broadband provider.
Map data ©OpenStreetMap contributors.
