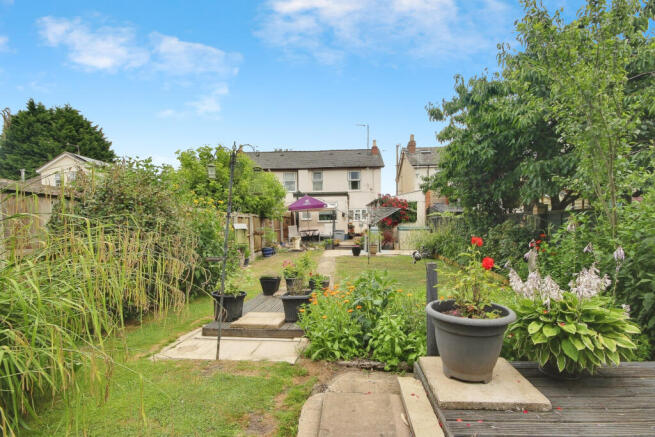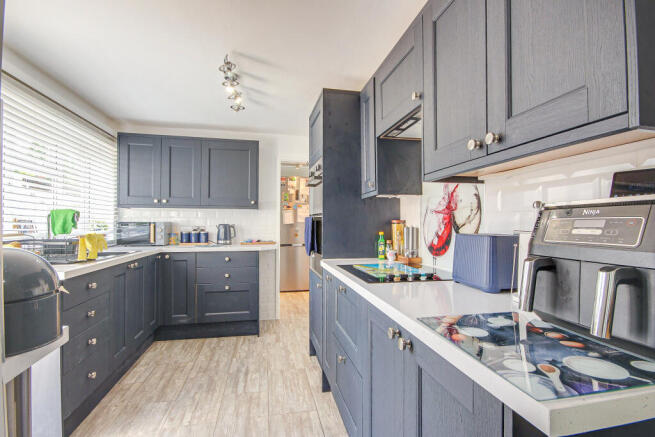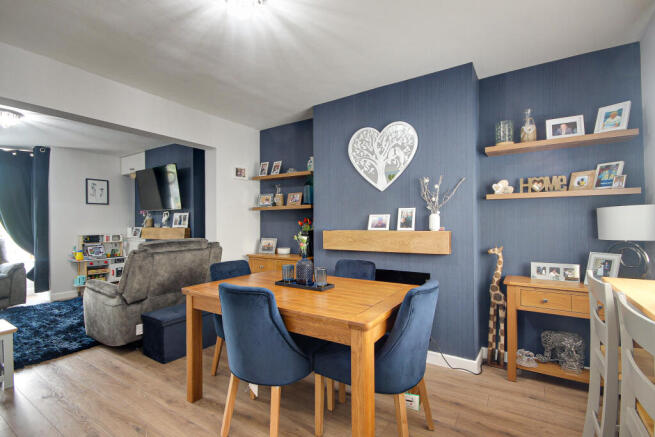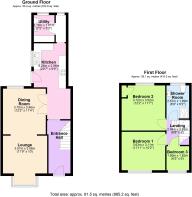Sandhurst Lane, Sandhurst, Gloucester, GL2

- PROPERTY TYPE
Semi-Detached
- BEDROOMS
3
- BATHROOMS
1
- SIZE
Ask agent
- TENUREDescribes how you own a property. There are different types of tenure - freehold, leasehold, and commonhold.Read more about tenure in our glossary page.
Freehold
Key features
- CHAIN FREE Three Bedroom Semi-Detached Property.
- Brand New 20ft Kitchen & Bathroom.
- Utility Room
- Large Garden with Side and Rear Access
- Driveway Parking
- Two Double Bedrooms
- Scenic Views
- Ideal Family Home
- Quiet Sought After Sandhurst Location
- Open Plan Design
Description
Located in the heart of the sought-after village of Sandhurst, just north of Gloucester and moments from the River Severn, this brilliantly presented and recently renovated three-bedroom semi-detached home offers a driveway for 3 vehicles, a generous rear garden with mature planting, a utility space, and a renovated kitchen. Built in the early 20th Century, this property is ideal for a growing family, investor or first-time buyer.
The ground floor:
The heart of the home is the renovated 20ft x 9ft open-plan kitchen with a modern finish and endless natural light from the multiple large windows. It is complemented by the utility space, downstairs W.C and access to the large landscaped garden. The space benefits from a range of space for appliances, such as a built-in double oven and electric hob with extractor hood built over, tiled flooring and a range of base and wall-mounted units.
The cosy living-dining room benefits from laminate flooring and a traditional bay fronted window, and two electric fireplaces.
The rear door leads to the landscaped, large south-west facing garden which benefits from multiple patioed seating areas & a shed. The garden is a quiet and peaceful space filled with mature shrubs and surrounded by trees. There is side access to the property via the driveway, which can fit 3 cars.
The first floor:
On this floor, you will find two double bedrooms, the master including built-in storage options, and a third single bedroom; all bedrooms are decorated to a high standard and benefit from carpeted flooring.
The family bathroom benefits from vinyl flooring, a cubicle shower, a hand wash basin and a w.c.
Location:
Sandhurst is a prestigious village offering the charm of countryside living just three miles from Gloucester city centre. With easy access to Cheltenham, the M5 motorway, and Gloucester railway station, the location is ideal for commuters. The area is well-served by top-performing state and independent schools, including The King’s School Gloucester, Denmark Road High School, Cheltenham College, and Dean Close School.
Surrounded by beautiful landscapes, including the River Severn and the Cotswold escarpment, the village offers a wealth of outdoor pursuits, from walking and cycling to golf and equestrian activities. Sandhurst combines refined rural living with excellent connectivity and amenities.
ADDITIONAL INFORMATION:
No Onward Chain
Main structural building materials: Brick & Concrete
Heating Supply: Immersion tank & electric heating
Parking: Driveway parking for 3 cars
Freehold
EPC Rating: F
Council Tax: Band C Tewkesbury
Flooding information - The property has previously flooded, but not for the past 3 years. There are flood gates installed and the property has been re-rendered, there is also a pump within the home. The 2007 floods were the worst.
Belvoir Estate Agency. Selling & Letting Residential Property across 170 Offices in the UK. 7,000 Property Sales. 60,000 Properties Under Management.
We endeavour to make our sales particulars accurate and reliable, however, they do not constitute or form part of an offer or any contract and none is to be relied upon as statements of representation or fact. Any services, systems and appliances listed in this specification have not been tested by us and no guarantee as to their operating ability or efficiency is given. All measurements have been taken as a guide to prospective buyers only, and are not precise. If you require clarification or further information on any points, please contact us, especially if you are travelling some distance to view. Fixtures and fittings other than those mentioned are to be agreed with the seller by separate negotiation. Belvoir and our partners provide a range of services to buyers, although you are free to use an alternative provider. For more information, simply speak to someone in our branch today. We can refer you on to The Mortgage Advice Bureau for help with finance. We may receive a fee of £200.00, if you take out a mortgage through them. If you require a solicitor to handle your purchase, we can refer you on to a variety of solicitors. We may receive a fee of £100 if you use their services.
EPC rating: F. Tenure: Freehold,Lounge
3.57m x 3.06m (11'9" x 10'0")
Double glazed bay window to the front aspect. TV point. Electric fireplace Wall lights. Laminate floor.
Dining Room
3.7m x 3.46m (12'2" x 11'4")
Double glazed window to the rear aspect. Feature radiator. Laminate floor. Open plan to kitchen/breakfast room.
Kitchen
6.28m x 2.96m (20'7" x 9'9")
Double glazed window to the side aspect. Granite work tops with a range of base and wall units. One and a half bowl stainless steel sink and drainer unit. Built in electric hob, oven and grill. Extractor fan. Laminate floor.
Utility Room
2.18m x 1.61m (7'2" x 5'3")
Double-glazed window to the rear aspect. Plumbing for washing machine and tumble dryer. Sink and W.C
Master Bedroom
3.72m x 3.52m (12'2" x 11'7")
Double-glazed window to the rear aspect. Radiator. Built-in storage
Bedroom Two
3.63m x 3.11m (11'11" x 10'2")
Double-glazed bay window to the front aspect. Radiator.
Bedroom Three
1.95m x 1.82m (6'5" x 6'0")
Double-glazed bay window to the front aspect. Radiator.
Shower Room
2.67m x 1.89m (8'9" x 6'2")
Double glazed frosted window to the rear aspect. Shower cubicle with shower over. Wash hand basin. Extractor fan. Fully tiled walls. Tiled floor.
- COUNCIL TAXA payment made to your local authority in order to pay for local services like schools, libraries, and refuse collection. The amount you pay depends on the value of the property.Read more about council Tax in our glossary page.
- Band: C
- PARKINGDetails of how and where vehicles can be parked, and any associated costs.Read more about parking in our glossary page.
- Driveway
- GARDENA property has access to an outdoor space, which could be private or shared.
- Private garden
- ACCESSIBILITYHow a property has been adapted to meet the needs of vulnerable or disabled individuals.Read more about accessibility in our glossary page.
- Ask agent
Sandhurst Lane, Sandhurst, Gloucester, GL2
Add an important place to see how long it'd take to get there from our property listings.
__mins driving to your place
Get an instant, personalised result:
- Show sellers you’re serious
- Secure viewings faster with agents
- No impact on your credit score
Your mortgage
Notes
Staying secure when looking for property
Ensure you're up to date with our latest advice on how to avoid fraud or scams when looking for property online.
Visit our security centre to find out moreDisclaimer - Property reference P3303. The information displayed about this property comprises a property advertisement. Rightmove.co.uk makes no warranty as to the accuracy or completeness of the advertisement or any linked or associated information, and Rightmove has no control over the content. This property advertisement does not constitute property particulars. The information is provided and maintained by Belvoir, Gloucester. Please contact the selling agent or developer directly to obtain any information which may be available under the terms of The Energy Performance of Buildings (Certificates and Inspections) (England and Wales) Regulations 2007 or the Home Report if in relation to a residential property in Scotland.
*This is the average speed from the provider with the fastest broadband package available at this postcode. The average speed displayed is based on the download speeds of at least 50% of customers at peak time (8pm to 10pm). Fibre/cable services at the postcode are subject to availability and may differ between properties within a postcode. Speeds can be affected by a range of technical and environmental factors. The speed at the property may be lower than that listed above. You can check the estimated speed and confirm availability to a property prior to purchasing on the broadband provider's website. Providers may increase charges. The information is provided and maintained by Decision Technologies Limited. **This is indicative only and based on a 2-person household with multiple devices and simultaneous usage. Broadband performance is affected by multiple factors including number of occupants and devices, simultaneous usage, router range etc. For more information speak to your broadband provider.
Map data ©OpenStreetMap contributors.







