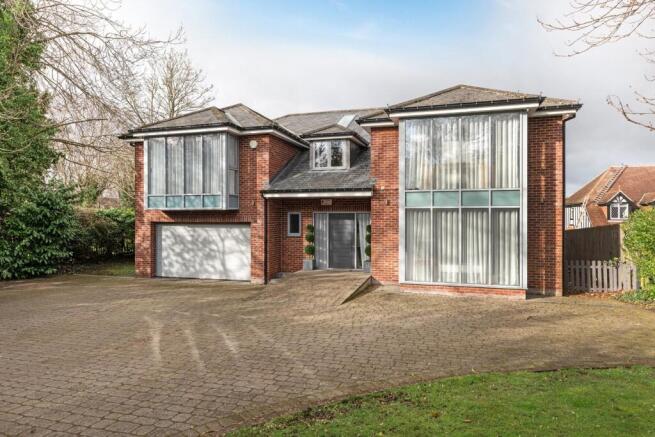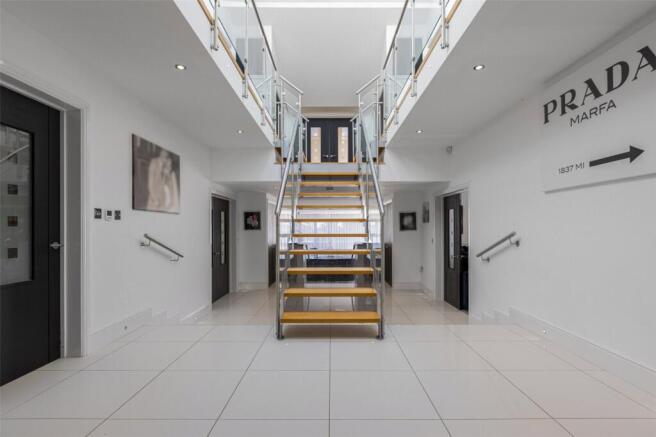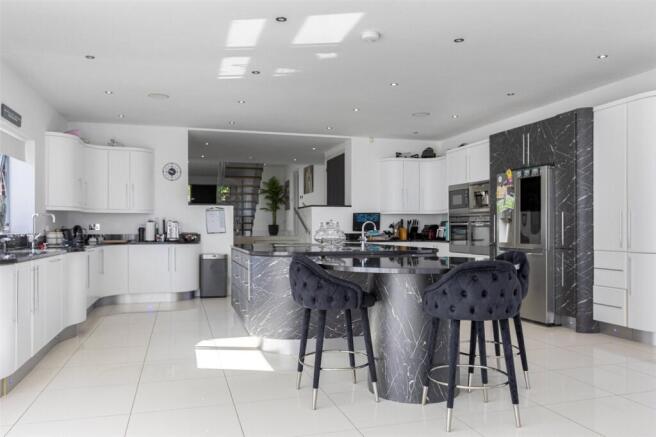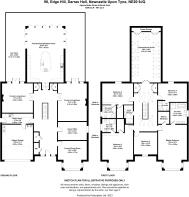5 bedroom detached house for sale
Edge Hill, Darras Hall, Ponteland, Newcastle upon Tyne, NE20

- PROPERTY TYPE
Detached
- BEDROOMS
5
- BATHROOMS
5
- SIZE
Ask agent
- TENUREDescribes how you own a property. There are different types of tenure - freehold, leasehold, and commonhold.Read more about tenure in our glossary page.
Freehold
Key features
- Five Bedrooms
- Five Bathrooms
- Large Breakfasting Kitchen
- Living Room
- Family Room
- Formal Dining room
- Games/Cinema Room/Gym
- Utility Room
- Council Tax Band: H
- EPC Rating: C
Description
The property offers the best in luxury living with designer bathrooms fittings including Laufen, Duravit, Villeroy and Boch and Hansgrohe, quality flooring, under floor heating, contemporary light fittings, superb modern kitchen with integrated appliances, multi room sound system, networked and external CCTV cameras.
The generously proportioned accommodation comprises to the ground floor, 12’ entrance vestibule opening into an impressive split level open reception hall with polished porcelain floor tiles and a modern open tread central staircase, cloaks/WC, stunning 30’ modern kitchen/dining/garden room with three sets of bi folding doors to the rear garden and decked area, formal dining room, study, family room with contemporary wall mounted electric fire, living room with wall mounted contemporary gas fire and utility room.
To the first floor is an impressive galleried landing with vaulted ceiling allowing light to flood through to the reception hall, 28’ games/cinema room/gym, master bedroom with en-suite bathroom and dressing room, three further double bedrooms suites each with en-suites and two with dressing rooms, bedroom five and a superb family bathroom.
The property is approached through wooden security gates, over bloc paved driveway leading to the integrated double garage and main entrance. Pathways lead to the rear gardens which are mainly laid to lawn. A large raised decked area wraps around the rear of the property with fencing to boundaries.
Entrance Hall
7.04m x 4m
Dining Room
4.93m x 4.78m
Office
4.93m x 3.1m
Living Room
6.45m x 4.95m
Family Living Room
5.3m x 5.03m
Kitchen Dining Room
9.3m x 6.27m
Utility Room
5.28m x 1.73m
Master Bedroom
7.14m x 4.95m
Ensuite Bathroom
3.6m x 2.97m
Bedroom Two
5.1m x 5.49m
Ensuite Bathroom
2.36m x 2.26m
Bedroom Three
5.05m x 3.86m
Ensuite Bathroom
2.36m x 2.2m
Bedroom Four
4.95m x 3.58m
Bedroom Five
3.6m x 3.76m
Gym Room
8.64m x 5.1m
Disclaimer
OMBUDSMAN Dobson’s Residential Sales and Lettings are members of OEA (Ombudsman Estate Agents) and subscribe to the OEA Code of Practice. Disclaimer: The particulars are set out as a general outline only for the guidance of intended purchasers or lessees and do not constitute, nor constitute part of, an offer or contract: All descriptions, dimensions, reference to condition and necessary permissions for use and occupation, and other details are given without responsibility and any intending purchasers should not rely on them as statements of fact but must satisfy themselves by inspection or otherwise as to the correctness of each of them. Whilst we endeavour to make our sales particulars accurate and reliable, if there is anything of particular importance please contact the office and we will be pleased to check the information. Do so particularly if contemplating travelling some distance to view the property.
Referrals
In accordance with the Estate Agents’ (Provision of Information) regulations 1991 and the Consumer Protection from Unfair Trading Regulations 2008, we are obliged to inform you that this Company may offer the following services to sellers and purchasers from which we may earn a related referral fee from on completion, in particular the referral of Conveyancing where typically we can receive an average fee of £100.00 incl of VAT, we receive a difference of £30.00 incl of VAT for the arrangement and administration of each EPC, with the referral of Surveying services we can typically receive an average fee of £90.00 incl VAT, with the referral of Mortgages and related products our average share of a commission from a broker is typically an average fee of £120.00 incl VAT, however this amount can be proportionally clawed back by the lender should the mortgage and/or related product(s) be cancelled early.
- COUNCIL TAXA payment made to your local authority in order to pay for local services like schools, libraries, and refuse collection. The amount you pay depends on the value of the property.Read more about council Tax in our glossary page.
- Band: H
- PARKINGDetails of how and where vehicles can be parked, and any associated costs.Read more about parking in our glossary page.
- Yes
- GARDENA property has access to an outdoor space, which could be private or shared.
- Yes
- ACCESSIBILITYHow a property has been adapted to meet the needs of vulnerable or disabled individuals.Read more about accessibility in our glossary page.
- Ask agent
Edge Hill, Darras Hall, Ponteland, Newcastle upon Tyne, NE20
Add an important place to see how long it'd take to get there from our property listings.
__mins driving to your place
Get an instant, personalised result:
- Show sellers you’re serious
- Secure viewings faster with agents
- No impact on your credit score
Your mortgage
Notes
Staying secure when looking for property
Ensure you're up to date with our latest advice on how to avoid fraud or scams when looking for property online.
Visit our security centre to find out moreDisclaimer - Property reference DEA230018. The information displayed about this property comprises a property advertisement. Rightmove.co.uk makes no warranty as to the accuracy or completeness of the advertisement or any linked or associated information, and Rightmove has no control over the content. This property advertisement does not constitute property particulars. The information is provided and maintained by Dobsons Estate Agents, Darras Hall. Please contact the selling agent or developer directly to obtain any information which may be available under the terms of The Energy Performance of Buildings (Certificates and Inspections) (England and Wales) Regulations 2007 or the Home Report if in relation to a residential property in Scotland.
*This is the average speed from the provider with the fastest broadband package available at this postcode. The average speed displayed is based on the download speeds of at least 50% of customers at peak time (8pm to 10pm). Fibre/cable services at the postcode are subject to availability and may differ between properties within a postcode. Speeds can be affected by a range of technical and environmental factors. The speed at the property may be lower than that listed above. You can check the estimated speed and confirm availability to a property prior to purchasing on the broadband provider's website. Providers may increase charges. The information is provided and maintained by Decision Technologies Limited. **This is indicative only and based on a 2-person household with multiple devices and simultaneous usage. Broadband performance is affected by multiple factors including number of occupants and devices, simultaneous usage, router range etc. For more information speak to your broadband provider.
Map data ©OpenStreetMap contributors.




