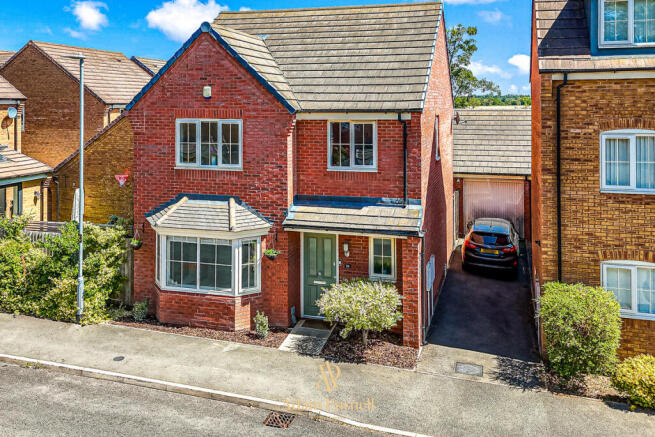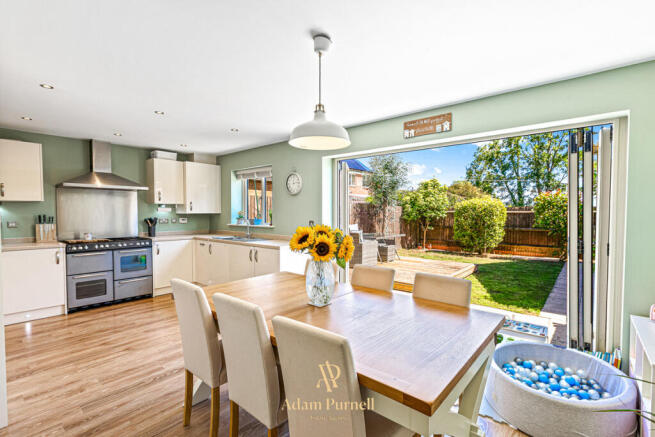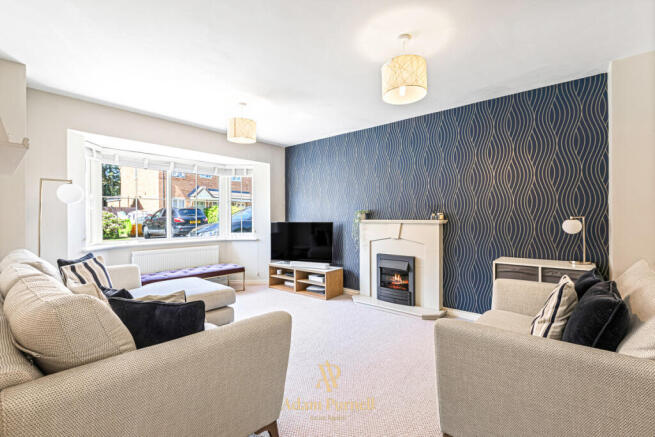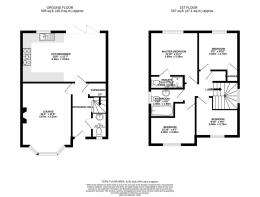Convent Drive, Stoke Golding, CV13

- PROPERTY TYPE
Detached
- BEDROOMS
4
- BATHROOMS
2
- SIZE
Ask agent
- TENUREDescribes how you own a property. There are different types of tenure - freehold, leasehold, and commonhold.Read more about tenure in our glossary page.
Freehold
Key features
- Rare opportunity to purchase a four-bedroom detached home in sought-after Stoke Golding
- Located in a picturesque village surrounded by open countryside with great local pubs and a village school
- Spacious living room with bay window and feature fireplace
- Stunning open-plan kitchen diner with bifold doors to the rear garden
- Kitchen features range-style cooker and integrated appliances including dishwasher, washer dryer, and fridge freezer
- Principal bedroom with en-suite shower room
- Three further bedrooms – ideal for family living, guests, or home office use
- Contemporary family bathroom with shower over bath and heated towel rail
- Driveway parking for two vehicles plus a detached single garage
- Landscaped rear garden with patio, raised decking, lawn, and mature trees
Description
Stoke Golding is rich in heritage and local charm, best known for its links to the Battle of Bosworth. The village is home to two popular pubs, The George and Dragon and The Three Horseshoes, both offering a great selection of food and drink. Families will appreciate the excellent local primary school, and secondary school. There is also a village shop, post office, recreational areas, and scenic country walks on the doorstep. The nearby town of Hinckley provides a wider selection of shops, restaurants, leisure facilities, and commuter links via road and rail.
Step inside through the front door and you'll instantly feel at home. The hallway offers a welcoming first impression, with a balustrade staircase rising gently to the first floor. There’s a useful understairs cupboard for coats and shoes, and a guest cloakroom with a sleek, modern two-piece suite, perfect for visitors.
To the left, you’ll find a beautifully proportioned space bathed in natural light from the feature bay window. Whether you’re curling up in front of the electric fire on a quiet evening or entertaining family and friends, this room adapts effortlessly to the moment. Soft carpet underfoot and a gentle colour palette give it a calm and cosy feel.
To the rear, the heart of the home opens up into a fantastic kitchen diner, a space made for everyday life and those special occasions too. The bifold doors stretch wide, inviting the outside in and making this the perfect place for summer gatherings or relaxed family meals. The kitchen itself is both stylish and practical, fitted with a range of high-gloss cream wall and base units topped with sleek work surfaces. A freestanding range-style cooker with gas hob and extractor provides a striking focal point for cooking. Thoughtfully designed, the space also includes integrated appliances, a slimline dishwasher, a washer dryer, and a tall fridge freezer, all carefully tucked away to keep things clean and uncluttered. A stainless steel one-and-a-half bowl sink is perfectly positioned beneath the rear window, offering a peaceful view of the garden. Warm wood-effect flooring and recessed ceiling spotlights complete the space.
Head upstairs, and the landing opens out to all four bedrooms and the family bathroom. There’s access to the loft for additional storage, and a built-in cupboard ideal for keeping towels and bedding tucked away.
The main bedroom is a peaceful retreat at the back of the house, offering plenty of space for wardrobes and a view over the garden and fields stretching beyond. It also benefits from its own en-suite, fitted with a tiled shower cubicle, wash basin, WC, and a heated towel rail for that extra touch of comfort.
Next door, another double room overlooks the rear and features a built-in wardrobe. It’s a great guest room or second bedroom, offering plenty of flexibility.
Towards the front, the third bedroom enjoys a pleasant view over the street and could work perfectly as a child’s room or reading room. The fourth bedroom is currently used as a home office, making the most of the natural light and providing a quiet space to work or study.
The family bathroom is fresh and modern, fitted with a white suite including a bath with shower over, wash basin, WC, and heated towel rail, all finished with tasteful tiling and a side window that lets the light pour in.
Outside, the home has real kerb appeal with an attractive frontage framed by established shrubbery. A tandem driveway to the side provides off-road parking for two vehicles and leads to a detached single garage.
The rear garden is a lovely mix of spaces, starting with a paved patio for alfresco dining, stepping up onto a raised deck perfect for relaxing in the sunshine. A lawned area is bordered by mature trees that offer both shade and privacy, and there’s even a handy pedestrian door into the garage from the garden for added convenience.
- COUNCIL TAXA payment made to your local authority in order to pay for local services like schools, libraries, and refuse collection. The amount you pay depends on the value of the property.Read more about council Tax in our glossary page.
- Band: D
- PARKINGDetails of how and where vehicles can be parked, and any associated costs.Read more about parking in our glossary page.
- Yes
- GARDENA property has access to an outdoor space, which could be private or shared.
- Yes
- ACCESSIBILITYHow a property has been adapted to meet the needs of vulnerable or disabled individuals.Read more about accessibility in our glossary page.
- Ask agent
Convent Drive, Stoke Golding, CV13
Add an important place to see how long it'd take to get there from our property listings.
__mins driving to your place
Get an instant, personalised result:
- Show sellers you’re serious
- Secure viewings faster with agents
- No impact on your credit score
About Adam Purnell Estate Agents, Hinckley
The Atkins Building, Lower Bond Street, Hinckley, LE10 1QU

Your mortgage
Notes
Staying secure when looking for property
Ensure you're up to date with our latest advice on how to avoid fraud or scams when looking for property online.
Visit our security centre to find out moreDisclaimer - Property reference RX596659. The information displayed about this property comprises a property advertisement. Rightmove.co.uk makes no warranty as to the accuracy or completeness of the advertisement or any linked or associated information, and Rightmove has no control over the content. This property advertisement does not constitute property particulars. The information is provided and maintained by Adam Purnell Estate Agents, Hinckley. Please contact the selling agent or developer directly to obtain any information which may be available under the terms of The Energy Performance of Buildings (Certificates and Inspections) (England and Wales) Regulations 2007 or the Home Report if in relation to a residential property in Scotland.
*This is the average speed from the provider with the fastest broadband package available at this postcode. The average speed displayed is based on the download speeds of at least 50% of customers at peak time (8pm to 10pm). Fibre/cable services at the postcode are subject to availability and may differ between properties within a postcode. Speeds can be affected by a range of technical and environmental factors. The speed at the property may be lower than that listed above. You can check the estimated speed and confirm availability to a property prior to purchasing on the broadband provider's website. Providers may increase charges. The information is provided and maintained by Decision Technologies Limited. **This is indicative only and based on a 2-person household with multiple devices and simultaneous usage. Broadband performance is affected by multiple factors including number of occupants and devices, simultaneous usage, router range etc. For more information speak to your broadband provider.
Map data ©OpenStreetMap contributors.




