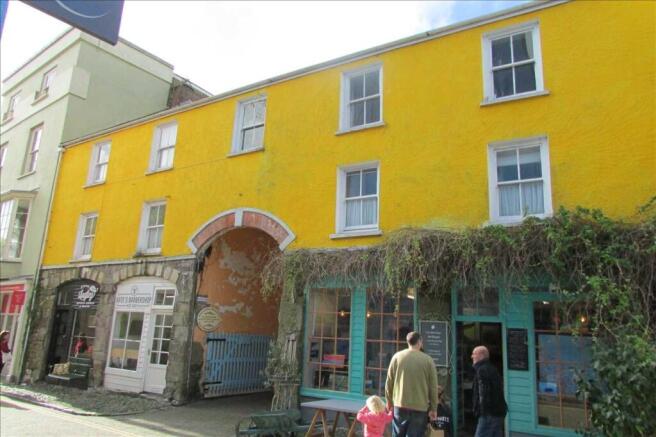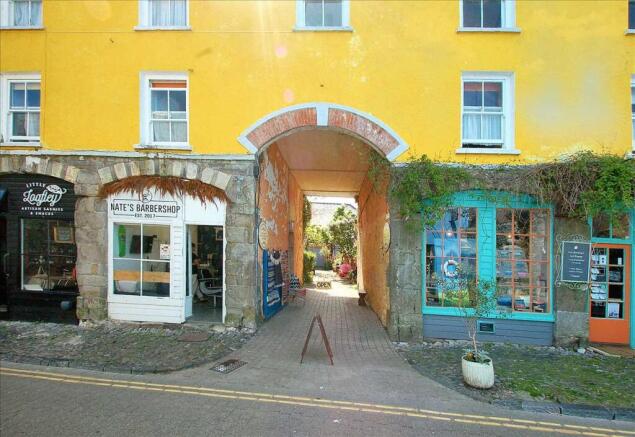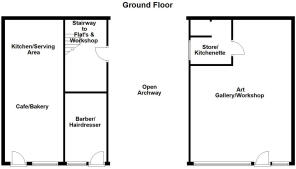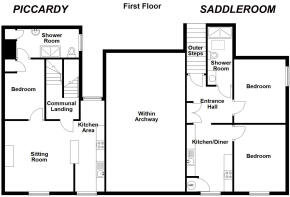Brychan Yard Shops & Flats, Upper Frog Street, Tenby
- SIZE
Ask agent
- SECTOR
Commercial property for sale
Key features
- 3 RETAILS SHOPS
- 3 HOLIDAY FLATS
- WELL POSIITONED
- FURTHER POTENTIAL
- LUCRATIVE RENTAL INCOME
- POSSIBILITY OF A "BREAK UP"
Description
THE FRONT SECTION OF AN INTERESTING AND CHARMING "MEWS" - A RARE INVESTMENT OPPORTUNITY
GENERAL
Tenby is the "Jewel in the Crown" of the beautiful Pembrokeshire Coast National Park. The seaside town is bustling with thousands of holiday makers during summer months in particular. Upper Frog Street is within the 13th Century Town Walls and is a busy commercial area which enjoys an excellent footfall.
Brychan Yard is a Grade II Listed Building which was originally the Stables and Coach Houses for the then Coburg Hotel. Guy Thomas & Co is marketing the Front Section of Brychan Yard which exudes great character. The Shops and Flats generate a healthy income. Subject to consent, there would appear to be further development potential e.g. conversion of the Second Floor Workshop/Art/Craft Studio into another Flat(s).
With approximate dimensions, the accommodation briefly comprises...
Art Gallery/Workshop
19'4" x 27'2" (5.89m x 8.28m) overall, i.e. circa 525 sq. ft. (48.8 sq. m.) to include store room. Shop is double fronted.
Cafe/Bakery
11'2" x 26'9" (3.40m x 8.15m) overall, i.e. circa 300 sq. ft. (27.9 sq. m.). Single fronted Shop/Cafe plus Kitchen/Preparation Area to rear.
Barbers/Haridresssers
7'11" x 13'2" (2.41m x 4.01m) i.e. circa 104 sq. ft. Single fronted.
Access via a feature archway into the "Mews"....
1. The Saddleroom - First Floor
Porch
Hall
Kitchen - 13'3" x 9'7" (4.04m x 2.92m) front window, fitted units.
2 Bedrooms - 12'5" x 10'7" (3.78m x 3.23m) and 12'10" x 9'0" (3.91m x 2.74m).
Bathroom/WC - 13'7" x 3'9" (4.14m x 1.14m) four piece suite.
2. Piccardy - First Floor
Sitting Room - 13'10" x 13'10" (4.22m x 4.22m) window to front.
Kitchen - 17'4" x 5'8" (5.28m x 1.73m) overall, front window, fitted units.
Bedroom - 11'10" x 7'8" (3.61m x 2.34m) access from Sitting Room, door to...
Shower Room/WC - Three piece suite.
3. Raffles - First Floor
Entrance Hall
Kitchen - 7'8" x 5'8" (2.34m x 1.73m) fitted units, access to...
Living Room - 16'11" x 9'1" (5.16m x 2.77m) window to rear with views of Town Walls.
Bedroom - 11'9" x 9'0" (3.58m x 2.74m) front window, door to...
En-suite Bathroom/WC - 9'1" x 4'10" (2.77m x 1.47m) three piece suite.
Second WC
Workshop/Display Area
35'2" x 26'8" (10.72m x 8.13m overall, sub-divided into two sections, well lit via four windows and four large skylights plus French doors to rear, 13'0" x 4'0" (3.96m x 1.22m) high ceiling with exposed trusses.
Access to the Upper Floors is via a feature archway and the initial section of the captivating cobbled Yard.
SERVICES ETC (none tested)
All mains available. However no gas in the Shops or Holiday Flats at present. Electric panel heaters in the Holiday Flats.
TENURE
We understand that this is Freehold albeit the Shops are subject to Commercial Leases.
RENTAL INCOME
Details of the Leases and Rents for the Shops together with the Holiday Letting Rental Income for the Flats can be made available to the financial advisors of bonafide interested parties who must have first viewed Brychan Yard after making a suitable appointment to do so.
AGENT'S NOTES
1. As stated earlier, Brychan Yard is a Listed Building and is within the Tenby Conservation Area. Consequently, interested parties may wish to make their own enquiries with the Pembrokeshire Coast National Park Authority on 01646-624800.
2. The Rear Section of Brychan Yard is not for sale. The Sellers of the Front Section will undertake a few works in order to "separate" the Front Section from the Rear Section. These works will be carried out within say 12 months maximum of completion of the sale of the Front Section. Details of the works can be discussed with prospective buyers of the Front Section who must have first viewed and confirmed their financial status etc..
Brychan Yard Shops & Flats, Upper Frog Street, Tenby
NEAREST STATIONS
Distances are straight line measurements from the centre of the postcode- Tenby Station0.3 miles
- Penally Station1.3 miles
- Saundersfoot Station3.6 miles
Notes
Disclaimer - Property reference GUY1CB10889. The information displayed about this property comprises a property advertisement. Rightmove.co.uk makes no warranty as to the accuracy or completeness of the advertisement or any linked or associated information, and Rightmove has no control over the content. This property advertisement does not constitute property particulars. The information is provided and maintained by Guy Thomas & Co, Pembroke. Please contact the selling agent or developer directly to obtain any information which may be available under the terms of The Energy Performance of Buildings (Certificates and Inspections) (England and Wales) Regulations 2007 or the Home Report if in relation to a residential property in Scotland.
Map data ©OpenStreetMap contributors.






