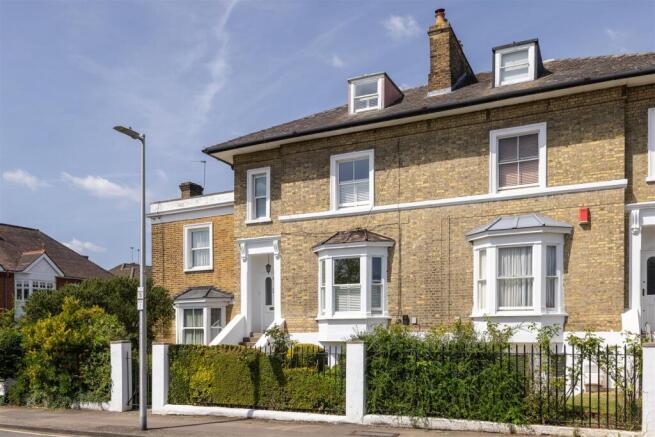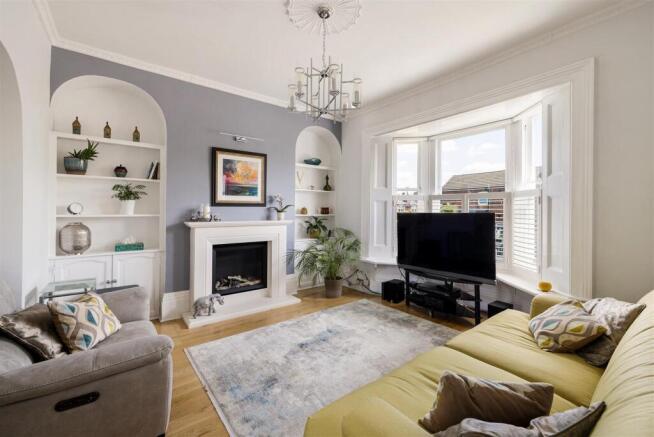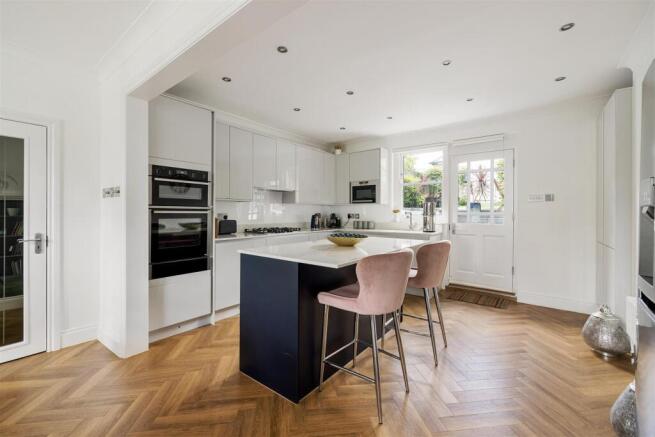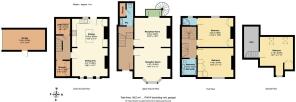
Grove Crescent, South Woodford

- PROPERTY TYPE
House
- BEDROOMS
3
- BATHROOMS
2
- SIZE
1,746 sq ft
162 sq m
- TENUREDescribes how you own a property. There are different types of tenure - freehold, leasehold, and commonhold.Read more about tenure in our glossary page.
Freehold
Key features
- Exquisite Late Georgian Townhouse
- Mature West Facing Garden With Rear Access
- Parking Space & Detached Garage
- Three Double Bedrooms - One With En-Suite
- Double Reception Room With Dual Aspect Outlook
- Newly Fitted Kitchen With Full Dining Area
- Replacement Double Glazed Sash Windows & Period Features Throughout
- Large Utility Room & Plenty Of Storage
- Front Garden With Shrubs & Greenery
- Premier Location Close to Forest & Underground
Description
Your striking home is full of signature statements and extra spaces, from the iron spiral staircase leading from your rear balcony to your patio, to storage areas, utility spaces and twin bathrooms.
IF YOU LIVED HERE...
This late Georgian townhouse stands out for its timeless character and smart layout, ideal for professionals, design-lovers or anyone seeking flexible space and a lifestyle-focused home. Recent upgrades include new sash windows, full kitchen and bathroom refit, utility room, storage, carpets, shutters, and much more, so there’s nothing left to do.
Climb those palatial steps and your upper ground floor hallway is a suitably stately affair, extra wide with plenty of incidental space and smoky grey hardwood floors underfoot, stairs ascending ahead and your expansive through lounge on the right. In here blonde hardwood flows underfoot between the bay window to the front and your balcony to the rear. Walls are white and grey, with archways and open shelving either side of the chimney breasts.
Downstairs and the entire lower ground floor is dedicated to a beautifully renovated kitchen diner - complete with a marbled quartz breakfast bar and worktops, bespoke cabinetry, and Amtico flooring - making it the perfect space for entertaining, family meals, or quiet evenings in. With direct garden access, it’s a rare and versatile feature for this style of London townhouse. Out in the hallway, a dedicated pantry and handy utility room complete the storey.
Onto the sleeping arrangements now, your first floor is home to a pair of substantial double bedrooms, each well over 150 square feet plushly carpeted and smartly finished. Your principal sleeper to the rear also features a sleek designer shower room while your family bathroom is all vintage luxury, home to a clawfoot tub and two tone tilework with the added benefit of underfloor heating. Upstairs again, and your skylit loft sleeper is another huge double, full of natural light, currently in use as a luxurious home working space but would make an ideal bedroom too.
Outside, and South Woodford's social hub of George Lane is just five minutes on foot, for shops, supermarkets and all your day to day essentials as well as a generous range of independent bars and restaurants. The namesake George gastropub is sure to become a particular favourite, and there's even an art deco Odeon cinema just moments away. Alternatively, if it's nature you're craving, then the boundless greenery of Epping Forest starts just a third of a mile from your new front door. You'll forget you're in London.
WHAT ELSE?
- South Woodford tube station is less than ten minutes on foot, for speedy and direct connections to the City and West End via the Central line.
- Your west facing garden's accessed directly from your kitchen, or the spiral staircase descending from your lounge balcony. Either route brings you to a sunken patio, ascending to a sunny courtyard and lawn, flanked by mature foliage and ending in your private garage.
- Local schools are excellent, with a good mix of maintained and independents, sixteen in total all less than a mile away. The well regarded Bancrofts schools are also nearby.
Kitchen - 4.50 x 3.53 (14'9" x 11'6") -
Dining Area - 4.47 x 3.64 (14'7" x 11'11") -
Storage - 1.78 x 1.93 (5'10" x 6'3") -
Utility Room - 1.72 x 2.01 (5'7" x 6'7") -
Reception Room - 4.47 x 3.64 (14'7" x 11'11") -
Reception Room - 4.52 x 3.65 (14'9" x 11'11") -
Wc -
Storage -
Bedroom - 4.49 x 3.64 (14'8" x 11'11") -
Bedroom - 4.53 x 3.65 (14'10" x 11'11") -
Shower Room -
Bathroom - 1.84 x 2.03 (6'0" x 6'7") -
Bedroom - 4.15 x 3.64 (13'7" x 11'11") -
Garage - 5.25 x 2.55 (17'2" x 8'4") -
Garden - 11 (36'1") -
A WORD FROM THE OWNER...
"What we’ve always loved about the house is how light and spacious it feels, the high ceilings and large airy rooms have given the house such a welcoming atmosphere. The character and architectural details really add to its charm. We’ve also really appreciated the location — being able to walk to George Lane for shopping, cafés and restaurants has been a real bonus. Having the tube just 10 minutes away, plus buses nearby, has made getting around so easy."
Brochures
Grove Crescent, South WoodfordProperty Material InformationAML InformationBrochure- COUNCIL TAXA payment made to your local authority in order to pay for local services like schools, libraries, and refuse collection. The amount you pay depends on the value of the property.Read more about council Tax in our glossary page.
- Band: F
- PARKINGDetails of how and where vehicles can be parked, and any associated costs.Read more about parking in our glossary page.
- Yes
- GARDENA property has access to an outdoor space, which could be private or shared.
- Yes
- ACCESSIBILITYHow a property has been adapted to meet the needs of vulnerable or disabled individuals.Read more about accessibility in our glossary page.
- Ask agent
Grove Crescent, South Woodford
Add an important place to see how long it'd take to get there from our property listings.
__mins driving to your place
Get an instant, personalised result:
- Show sellers you’re serious
- Secure viewings faster with agents
- No impact on your credit score

Your mortgage
Notes
Staying secure when looking for property
Ensure you're up to date with our latest advice on how to avoid fraud or scams when looking for property online.
Visit our security centre to find out moreDisclaimer - Property reference 34033758. The information displayed about this property comprises a property advertisement. Rightmove.co.uk makes no warranty as to the accuracy or completeness of the advertisement or any linked or associated information, and Rightmove has no control over the content. This property advertisement does not constitute property particulars. The information is provided and maintained by The Stow Brothers, South Woodford & Woodford. Please contact the selling agent or developer directly to obtain any information which may be available under the terms of The Energy Performance of Buildings (Certificates and Inspections) (England and Wales) Regulations 2007 or the Home Report if in relation to a residential property in Scotland.
*This is the average speed from the provider with the fastest broadband package available at this postcode. The average speed displayed is based on the download speeds of at least 50% of customers at peak time (8pm to 10pm). Fibre/cable services at the postcode are subject to availability and may differ between properties within a postcode. Speeds can be affected by a range of technical and environmental factors. The speed at the property may be lower than that listed above. You can check the estimated speed and confirm availability to a property prior to purchasing on the broadband provider's website. Providers may increase charges. The information is provided and maintained by Decision Technologies Limited. **This is indicative only and based on a 2-person household with multiple devices and simultaneous usage. Broadband performance is affected by multiple factors including number of occupants and devices, simultaneous usage, router range etc. For more information speak to your broadband provider.
Map data ©OpenStreetMap contributors.





