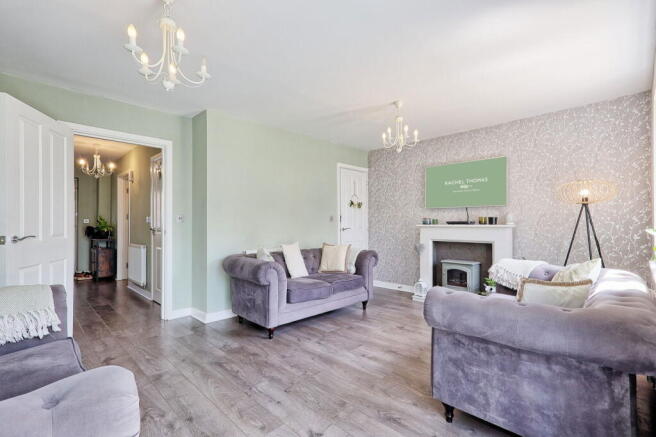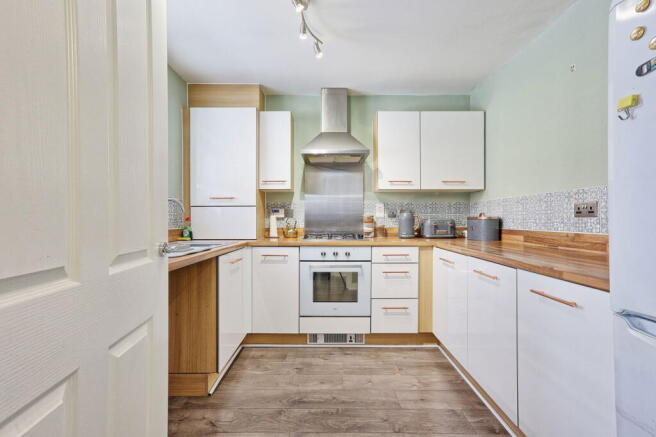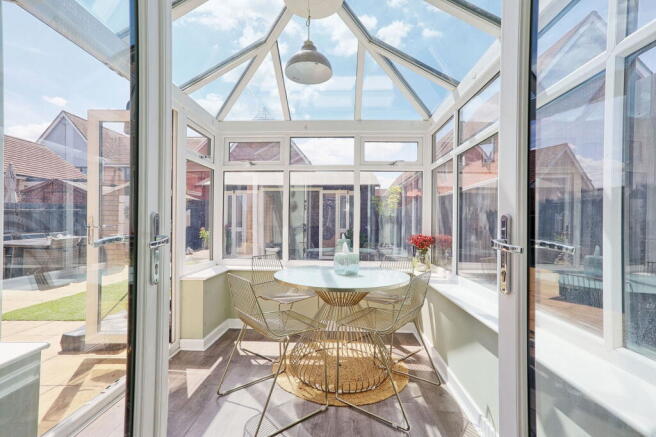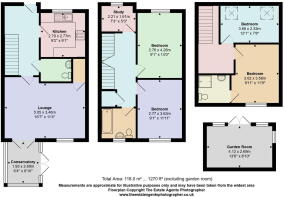Ardmore Road, South Ockendon, Essex, RM15

- PROPERTY TYPE
Semi-Detached
- BEDROOMS
4
- BATHROOMS
2
- SIZE
1,270 sq ft
118 sq m
- TENUREDescribes how you own a property. There are different types of tenure - freehold, leasehold, and commonhold.Read more about tenure in our glossary page.
Freehold
Key features
- Upgraded and extended over 12 years by the same family, so everything’s already been done for you
- Four bedrooms set across three floors including a stylish loft conversion with ensuite
- Modern kitchen with gas hob, electric oven and space for freestanding appliances
- Bright and welcoming lounge leading into a sunny conservatory (added in 2015)
- First-floor study and a stylish-family bathroom
- Low-maintenance landscaped garden with seating area, shed and fully kitted-out garden room
- Freehold / Driveway parking for two cars
- Just 10 minutes’ walk to Ockendon Station with direct C2C trains to Fenchurch Street and Southend
- Handy for the A13, A127 and M25, plus good local schools and shops nearby
- QUOTE RT0654 WHEN CALLING TO VIEW -CALLS ANSWERED 24/7
Description
FROM £450,000 -£500,000
QUOTE RT0654 WHEN CALLING TO VIEW -CALLS ANSWERED 24/7
They’ve Spent 12 Years Perfecting This Spacious And Versatile Family Home - So You Can Just Move In. Everything’s been done for you to a superb standard. This South Ockendon-semi is more than move-in ready - it’s totally future-proofed.
When one family’s called a place home since new, they tend to know exactly where the upgrades matter.
That’s why over the last 12 years, this modern semi has quietly evolved from a smart three-bedroom starter into a fully-fledged four-bedroom family home with space to grow, work, relax – and even play a little pool.
Spread over three floors, the layout now includes a converted loft with a rear dormer that’s created space for an ensuite and main bedroom, a dedicated first-floor study and a beautifully finished family bathroom.
Downstairs, the bright and welcoming lounge opens into a conservatory added in 2015 – giving you the perfect spot to soak up the sun or keep an eye on the kids in the garden.
The kitchen at the front is modern, practical and ready to go - with a gas hob, electric oven and space for your freestanding appliances.
Outside, the low-maintenance landscaped back garden has a dedicated seating area, a useful storage shed and a versatile garden room – complete with a TV and pool table. It’s perfect for games nights, home workouts or working from home with a bit more breathing space.
There’s off-street parking for two cars and the neat front exterior says “very well looked after” before you’ve even crossed the threshold.
Set on a modern development with handy links to the A13, A127 and M25 (Junction 30/31), it’s ideal for drivers. But you’re also just a 10-minute brisk walk from Ockendon Station, where the C2C whisks you into Fenchurch Street in under 35 minutes and for bus routes, there is the local 'no 22' and '370' for additional commuting convenience.
You’ve got Lidl and everyday shops just up the road, with Lakeside and Bluewater Shopping Centres for the bigger stuff. Both Bonnygate Primary and Harris Ockendon Academy and Sixth Form are easy to reach without getting in the car.
It’s freehold, with a small £100 annual service charge to deal with the communal areas on the estate.
If you’re after a family home that’s had all the work done – with more space to grow and extra room to relax – this could be the one that ticks every box.
QUOTE RT0654 WHEN CALLING TO ARRANGE A VIEWING - CALLS ANSWERED 24/7
Additional Information:
For all enquiries, please quote Ref RT0654 – Ardmore Road, South Ockendon, RM15
Freehold – Traditional Construction with a small service/Estate charge of £100 P/A
Local Authority- Thurrock
Council Tax Band: 'D' and EPC Rating 80C'
Satellite/TV Fibre Broadband available: Yes (Currently-SKY)
Mobile Signal available: Signal strength (0-4) EE: 3, Three: 3, O2: 3, Vodafone: 3 (confirm with your own provider)
Mains Gas & Mains Electricity – British Gas
Water and Sewage: Mains – Essex and Suffolk Water/Anglian Water
Heating & Hot Water: Gas Central Heating - Combi Boiler/Installed 2014/ Last serviced 03/2025
Conservatory added on 2015 – Seller’s confirm no planning permission required
Loft conversion with rear dormer and two front rooflights added in 2021 -Permitted and approved – Thurrock Planning application Ref 21/00555/CLOPUD.
Partial Rewire 2021 for extension - Building Regulations Compliance Certificate available
Flood Risk: Very Low - (please check with your conveyancer on your local search report)
MONEY LAUNDERING REGULATIONS: By law, we are required to conduct anti money laundering checks on all intending sellers and purchasers and take this responsibility very seriously. In line with HMRC guidance, our partner, MoveButler, will carry on these checks in a safe and secure way on our behalf. Once an offer has been accepted (SSTC). MoveButler will send a secure link for the biometric checks to be completed electronically. There is a non-refundable charge of £30 (inclusive of VAT) per person for these checks. The Anti Money Laundering checks must be completed before the memorandum of sale can be sent to solicitors confirming the sale.
Disclaimer: These details, whilst believed to be accurate are set out as a general outline only for guidance and do not constitute any part of an offer or contract. Intending purchasers should not rely on them as statements of representation of fact but must satisfy themselves by inspection or otherwise as to their accuracy. No person in this firm’s employment has the authority to make or give any representation or warranty in respect of the property or tested the services or any of the equipment or appliances in this property. With this in mind, we would advise all intending purchasers to carry out their own independent survey or reports prior to purchase. All interested parties must verify the accuracy regarding the property they wish to purchase with their solicitor who will check relevant information e.g., fixtures/fittings/rights of way/ access, permissions for extensions/ related charges/boundaries/ lease information, etc.
All measurements and distances are approximate only and should not be relied upon for the purchase of furnishings or floor coverings. We offer a range of services designed to help with the moving process where we may earn a fee for referring these services. There is no obligation to use any of these services, however if you choose to use a recommended service such as a licensed conveyancer or mortgage broker, then we will disclose to you at that time the fact that a referral arrangement exists, and they will advise the amount of any referral fee to be paid to us. Their services remain wholly independent to you and any fee will be retained by us and will not affect the fees that are directly quoted to you. Your home is at risk if you do not keep up repayments on a mortgage or other loans secured on it.
Brochures
Full Details- COUNCIL TAXA payment made to your local authority in order to pay for local services like schools, libraries, and refuse collection. The amount you pay depends on the value of the property.Read more about council Tax in our glossary page.
- Band: D
- PARKINGDetails of how and where vehicles can be parked, and any associated costs.Read more about parking in our glossary page.
- Driveway
- GARDENA property has access to an outdoor space, which could be private or shared.
- Patio,Private garden
- ACCESSIBILITYHow a property has been adapted to meet the needs of vulnerable or disabled individuals.Read more about accessibility in our glossary page.
- Wide doorways
Ardmore Road, South Ockendon, Essex, RM15
Add an important place to see how long it'd take to get there from our property listings.
__mins driving to your place
Get an instant, personalised result:
- Show sellers you’re serious
- Secure viewings faster with agents
- No impact on your credit score
Your mortgage
Notes
Staying secure when looking for property
Ensure you're up to date with our latest advice on how to avoid fraud or scams when looking for property online.
Visit our security centre to find out moreDisclaimer - Property reference S1386082. The information displayed about this property comprises a property advertisement. Rightmove.co.uk makes no warranty as to the accuracy or completeness of the advertisement or any linked or associated information, and Rightmove has no control over the content. This property advertisement does not constitute property particulars. The information is provided and maintained by eXp UK, South East. Please contact the selling agent or developer directly to obtain any information which may be available under the terms of The Energy Performance of Buildings (Certificates and Inspections) (England and Wales) Regulations 2007 or the Home Report if in relation to a residential property in Scotland.
*This is the average speed from the provider with the fastest broadband package available at this postcode. The average speed displayed is based on the download speeds of at least 50% of customers at peak time (8pm to 10pm). Fibre/cable services at the postcode are subject to availability and may differ between properties within a postcode. Speeds can be affected by a range of technical and environmental factors. The speed at the property may be lower than that listed above. You can check the estimated speed and confirm availability to a property prior to purchasing on the broadband provider's website. Providers may increase charges. The information is provided and maintained by Decision Technologies Limited. **This is indicative only and based on a 2-person household with multiple devices and simultaneous usage. Broadband performance is affected by multiple factors including number of occupants and devices, simultaneous usage, router range etc. For more information speak to your broadband provider.
Map data ©OpenStreetMap contributors.




