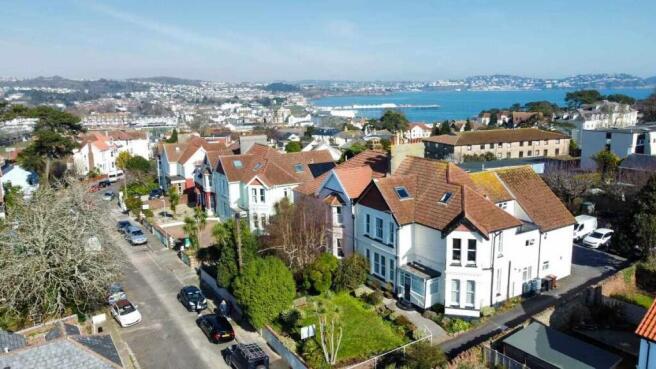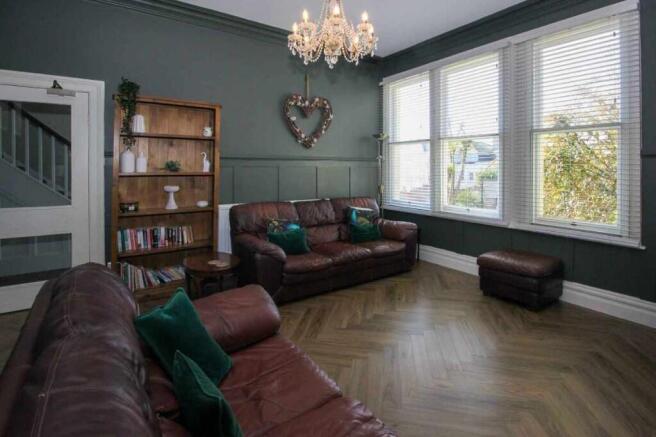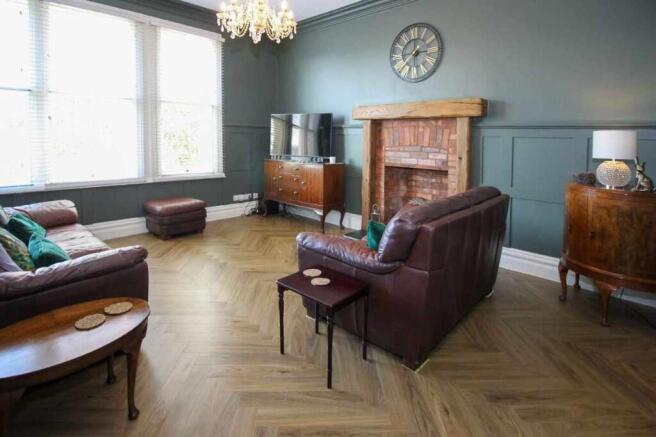11 bedroom guest house for sale
St. Andrews Road, Paignton, Devon, TQ4
- SIZE
Ask agent
- SECTOR
11 bedroom guest house for sale
Description
Paignton / Goodrington is one of the UK's most popular holiday destinations, offering a strong year-round trade. It is located only a short distance from Dartmouth and Brixham, and equidistant to the cities of Plymouth and Exeter, with Exeter providing an international airport, mainline railway station, and access to the M5 motorway. Situated in St Andrews Road, the property is a short level walk from the picturesque marina and harbour via the esplanade, with stunning sea views along the way.
BUSINESS
Sonachan House has been trading successfully for many years and enjoys a high level of repeat custom. It is well-liked by both visitors and locals. More recently, the current owners have scaled back the operation. The business is currently run by a husband-and-wife team, and we, the agents, believe there is significant scope to increase turnover by enhancing the business's online presence and focusing on advertising. It currently trades for approximately 9-10 months of the year as a lifestyle choice. Actual trading accounts will be made available following a formal viewing.
ACCOMMODATION
Entrance is via a beautiful path with mature shrubbery, palm trees and a lawned area with guest seating to the front. Large front door to:
PORCH
3.04m x 1.48m
A welcoming space for guests, featuring tourist brochures, wall-mounted lighting, complimentary garden/beach equipment, and numerous windows making the space bright and airy. Door to:
INNER HALLWAY / RECEPTION
A wide hallway with a large decorative mirror, table and chair, chandelier, and a turning staircase to the upper floors. Doors to:
LOUNGE
5.01m x 4.23m
A spacious room featuring two large three-seater sofas, a television in one corner, shelving, storage units, and three lovely front-facing windows overlooking the garden.
CLOAKROOM
Ideally situated between the lounge and bar, comprising a WC and wash hand basin.
BAR
4.63m x 3.63m
Conveniently located just off the hallway, this is a good-sized area featuring a bespoke, well-equipped bar, bar seating, table and chairs, ceiling fan, and a large wall-mounted TV. Archway to:
DINING ROOM
7.14m x 3.35m
A large and beautifully decorated room featuring six tables and chairs providing approximately 21 covers. The room benefits from wood-effect flooring, wall and ceiling lighting, a skylight, dual-aspect windows, and a door at the far end overlooking the rear garden. Door to:
KITCHEN
4.20m x 3.72m
Located just off the dining room, the kitchen is comprehensively equipped with a central island and bar chairs, a range of wall and base units with inset 1½ stainless steel sink and drainer, an eight-ring gas range cooker with double oven, grill, and extraction canopy above. There are also multiple microwave ovens, fryers, heated food and plate cupboards, a wall-mounted grill, a commercial dishwasher, and more. At one end there are large windows and a door overlooking the rear garden. Archway to:
PANTRY
1.68m x 1.48m, 4.82m x 2.58m (L-Shaped)
A fantastic area offering extensive space for upright fridge-freezers, vacuum cleaners, drinks cabinets, wall and base units, and a double wardrobe for outerwear. Door to:
OFFICE
2.83m x 2.53m
A dedicated office with a large side window. This room was previously used as part of the owners' accommodation.
UTILITY ROOM
2.15m x 1.83m
Equipped with wall and base units, wall-mounted gas boiler, washing machine, tumble dryer, and a window to the side.
DAY LOUNGE
3.36m x 2.24m
A private lounge for the owners with ample space for a large sofa, table, wall-mounted TV, and a window overlooking the rear gardens.
LETTING ACCOMMODATION
All guest rooms have been recently redecorated to a high standard. Each is furnished and equipped with modern en-suite facilities. Rooms feature flat-screen Smart TVs with Netflix, complimentary beverage stations, mini fridges, bedside tables, chest of drawers, and wardrobes.
GROUND FLOOR
BEDROOM 1
Double room with standard double bed. En-suite comprising shower, WC, and wash hand basin. Includes an armchair and corner window to the front.
BEDROOM 2
Double room with 4ft 6in bed. En-suite comprising shower, WC, and wash hand basin. Includes armchair and side window.
Staircase to:
FIRST FLOOR HALF LANDING
This level contains large built-in storage cupboards and access to:
LINEN ROOM
A practical space located near all bedrooms with shelving and ample storage for linen, cleaning supplies, and hospitality items.
FIRST FLOOR
BEDROOM 3
Double room with standard double bed. En-suite comprising shower, WC, and wash hand basin. Rear-facing window with garden and partial sea views.
BEDROOM 4
Family room with a standard double bed and double bunk beds. En-suite comprising shower, WC, and wash hand basin. Front-facing window with two-seater sofa.
BEDROOM 5
Single room with standard single bed and wash hand basin. Front-facing window. (Currently not in use.)
BEDROOM 6
Double room with standard double bed. En-suite comprising shower, WC, and wash hand basin. Includes armchair and corner window with far-reaching views.
BEDROOM 7
Double room with small double bed. En-suite comprising shower, WC, and wash hand basin. Side-facing window.
SECOND FLOOR HALF LANDING
Leading into an inner corridor with doors to:
BEDROOM 8
Single room with standard single bed. Window overlooking the front-side of the property with far-reaching views.
BEDROOM 9
Family room with king bed, two single beds, and a sofa. Rear-facing window with stunning sea views.
SECOND FLOOR
BEDROOM 10
Superior double room with king bed. En-suite with shower, WC, and wash hand basin. Features two wingback armchairs, electric fireplace, and front-facing window with sea views.
BEDROOM 11
Family room with one double and two single beds. En-suite with shower, WC, and wash hand basin. Rear-facing window overlooking the gardens.
OWNERS' ACCOMMODATION
Located on the first floor half landing, providing excellent access to both reception and guest areas. Additional ground floor space could also be adapted for owner use.
LOUNGE
4.56m x 4.35m
A spacious room with room for a full suite, dining table, and a well-equipped, newly fitted kitchen to one side. Wood flooring throughout and two rear-facing windows with sea views.
BEDROOM 1
4.19m x 2.73m
A large double bedroom with fitted wardrobe and rear-facing window with sea views.
BEDROOM 2
2.97m x 2.25m
Single bedroom with side-facing window.
SHOWER ROOM
Modern shower, WC, and wash hand basin.
BATHROOM
Luxury bathroom with full-length bath, rain shower, handheld shower, WC, and wash hand basin.
OUTSIDE
To the front, the property benefits from an attractive, mature garden with lawn, seating areas, palm trees, and established planting.
The rear is accessed via a driveway running along the side of the property, providing ample parking.
A large, level lawn at the rear includes a decked seating area with tables and chairs for approximately 14 people, as well as a swing seat. Archway to:
SECRET GARDEN
A secluded and private space with seating, perfect for guests seeking tranquillity.
WORKSHOP
A substantial workshop with front and side access doors. Suitable for storage, motorbikes, or hobby use. At the rear is a composting area and additional equipment storage, including a shed and an all-weather plastic unit.
PARKING
The property offers tarmacked parking to the rear for approximately 7-8 vehicles. Unrestricted parking is available at the front. The parking area could be extended further if desired.
FIXTURES AND FITTINGS
All trade fixtures and fittings, except for the vendor's private inventory, are included in the sale. A full inventory will be provided prior to exchange of contracts. All stock will be sold at valuation upon completion. No testing of these items has been undertaken by the agents, Ware Commercial.
SERVICES
Mains gas, electricity, water, broadband, and drainage are all connected. No testing of services has been undertaken by the agents, Ware Commercial.
BUSINESS RATES
Please refer to the Valuation Office Agency (VOA) at property currently qualifies for full exemption under Small Business Rates Relief.
TENURE
Leasehold
A new negotiable lease will be granted at an initial rent of £12,000 per annum. The lease will be on Full Repairing and Insuring (FRI) terms, renewable, with rent reviews every three years.
VIEWINGS
All viewings and enquiries are strictly by appointment through the sole agents, Ware Commercial.
Tel: or
Email:
Website:
St. Andrews Road, Paignton, Devon, TQ4
NEAREST STATIONS
Distances are straight line measurements from the centre of the postcode- Paignton Station0.3 miles
- Torquay Station2.3 miles
- Torre Station3.0 miles
Notes
Disclaimer - Property reference SonachanLeasehold. The information displayed about this property comprises a property advertisement. Rightmove.co.uk makes no warranty as to the accuracy or completeness of the advertisement or any linked or associated information, and Rightmove has no control over the content. This property advertisement does not constitute property particulars. The information is provided and maintained by Ware Commercial, Torquay. Please contact the selling agent or developer directly to obtain any information which may be available under the terms of The Energy Performance of Buildings (Certificates and Inspections) (England and Wales) Regulations 2007 or the Home Report if in relation to a residential property in Scotland.
Map data ©OpenStreetMap contributors.




