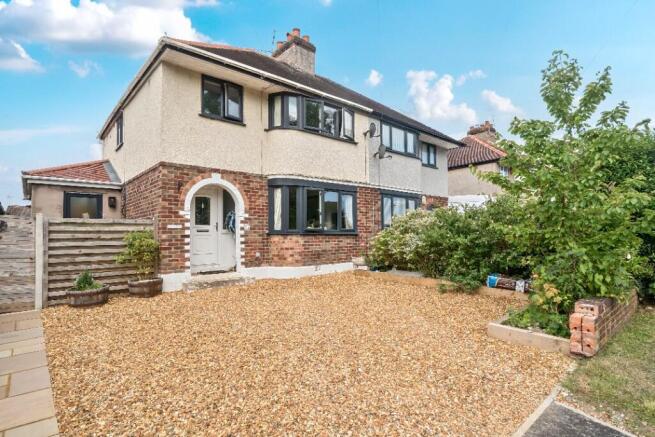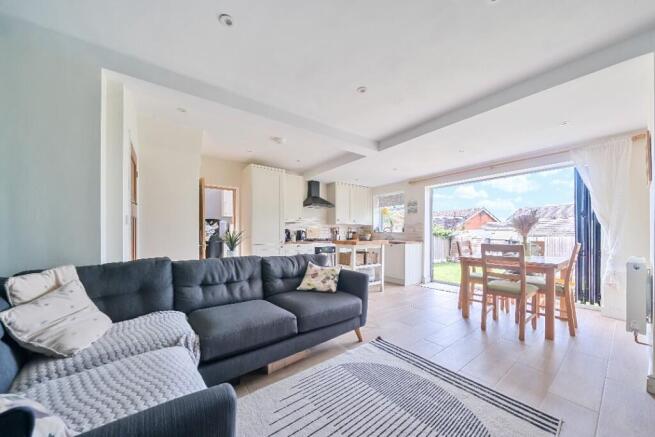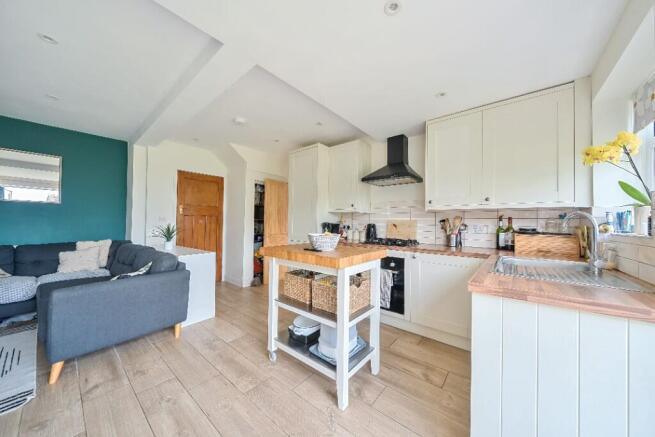Hendy Road, Mold, Flintshire,CH7 1QR

- PROPERTY TYPE
Semi-Detached
- BEDROOMS
3
- SIZE
Ask agent
- TENUREDescribes how you own a property. There are different types of tenure - freehold, leasehold, and commonhold.Read more about tenure in our glossary page.
Freehold
Key features
- THREE BED EXTENDED SEMI DETACHED FAMILY HOME
- OPEN PLAN KITCHEN/DINER/FAMILY ROOM PLUS SECOND RECEPTION ROOM
- UTILTIY & WC
- PRIVATE REAR GARDEN
- OFF ROAD PARKING FOR MULTIPLE VEHICLES
- WITHIN WALKING DISTANCE OF MOLD TOWN CENTRE & LOCAL PRIMARY AND SECONDARY SCHOOLS
- WILL APPEAL TO FIRST TIME BUYERS & PROFESSIONAL COUPLES
- VIEWING HIGHLY RECOMMENDED.
Description
This light and spacious home offers ideal family sized accommodation having recently benefitted from a single storey extension to the side and rear to provide an open plan modern kitchen/dining/family room with multi fuel stove and bi fold doors leading to the outside - ideal for entertaining or extending the living accommodation in the summer months and including a utility and w.c. A further reception room and hallway complete the ground floor. To the first floor there are three bedrooms and a stylish bathroom.
Outside there is parking for multiple vehicles and a low maintenance privately enclosed lawned garden with patio area to the rear, an ideal place to relax.
This character property with modern facilities, is ready for families to move in and in brief the accommodation is as follows:
Recessed Arched Entrance Porch
Ideal for muddy boots. UPVC front door leads into:
Hallway
Welcoming entrance hall with plenty of space for coats and shoes, laminate flooring and stairs to first floor.
Open plan kitchen/dining/family living space
An open plan room which forms part of the extension and as such has been refurbished recently with a modern range of wall and base units with cream coloured shaker style cupboard doors, and contrasting work tops, tiled splashbacks, stainless steel sink and drainer with mixer tap and integrated appliances including gas hob, electric oven, dishwasher and fridge freezer. There is a dining area to one corner and a seating area to the other with a gas 'log burner' stove, ideal for those cosy winter nights. Bi-fold doors complete the room and lead into the garden, and afford a seamless indoor/outdoor connection - perfect for hosting friends and family on sunny days.
There is also a handy understairs cupboard providing storage space.
Lounge
A well lit room with UPVC bay window to the front aspect, feature open fireplace with decorative tiled surround, and slate tiled hearth, carpet and radiator.
Utility/W.C.
Utility area with wall and base units, shelving, void for washing machine, and external UPVC door leading to the side aspect. There is a cloakroom off with low level flush w.c. and wash hand basin, which also houses the Worcester gas boiler, tiled floor throughout and radiator.
First Floor
Landing
Having a UPVC side window, carpet and panelled interior doors leading off to all rooms:
Bedroom
To the front aspect there is a bay window, filling the room with plenty of natural light, carpet and radiator.
Bedroom
UPVC double glazed window to the rear overlooking the garden space, carpet and radiator.
Bedroom
UPVC double glazed window to the front, carpet and radiator.
Bathroom
Stylish with low level w.c. and wash hand basin vanity unit, providing useful storage and 'l' shaped bath with shower screen, part tiled walls and tiled floor with chrome style ladder radiator complete the finish.
Outside
To the front there is gravelled ample off road parking for multiple vehicles, with shrubbery borders and mature hedging and a paved path leading to the side access.
To the rear steps lead down from the bi-fold doors onto the lawned area beyond which there is a paved patio area - ideal for relaxing and barbecuing, privately enclosed with panelled fencing.
SERVICES - Gas Central Heating, Mains water, electricity and drainage.
Council Tax Band Flintshire County Council 'D'
Guide Price Offers in excess of £270,000
Directions: From our offices head on Chester Road and continue straight on at the traffic lights on the A5119 along Ruthin road, before taking a right into Hafod Park. Follow the road round and at the next junction turn left and the property is located shortly after on the right hand side, identified by our 'for sale' sign.
What3words:// ///clustered.miss.shells
VIEWINGS
Strictly by appointment only, please contact sole selling agent.
TENURE
Freehold. Vacant Possession upon Completion.
DISCLAIMER SERVICES
None of the services, fittings or appliances (if any), heating installations, plumbing or electrical systems have been tested and no warranty is given as to their working ability. The foregoing particulars are intended to give a fair description of the property only, their accuracy is not guaranteed and they do not form part of an offer or contract.
EASEMENTS, WAYLEAVES, PUBLIC & PRIVATE RIGHTS OF WAY
The property is sold subject to an with the benefit of all public and private rights of way, light, drainage, cable, pylons or other easements, restrictions or obligations, whether or not the same are described in these particulars or contract of sale.
SALE PARTICULARS & PLANS
The plans and schedule of land is based on the Ordnance Survey. These particulars and plans are believed to be correct, but neither the vendor nor the agents shall be held liable for any error or mis-statement, fault or defect in the particulars and plans, neither shall such error, mis-statement, fault or defect annul the sale. The purchasers will be deemed to have inspected the property and satisfied themselves as to the condition and circumstances thereof.
MONEY LAUNDERING
The purchaser will be required to provide verification documents for identity and address purposes and will be notified of acceptable documents at point of sale
- COUNCIL TAXA payment made to your local authority in order to pay for local services like schools, libraries, and refuse collection. The amount you pay depends on the value of the property.Read more about council Tax in our glossary page.
- Ask agent
- PARKINGDetails of how and where vehicles can be parked, and any associated costs.Read more about parking in our glossary page.
- Yes
- GARDENA property has access to an outdoor space, which could be private or shared.
- Yes
- ACCESSIBILITYHow a property has been adapted to meet the needs of vulnerable or disabled individuals.Read more about accessibility in our glossary page.
- Ask agent
Hendy Road, Mold, Flintshire,CH7 1QR
Add an important place to see how long it'd take to get there from our property listings.
__mins driving to your place
Get an instant, personalised result:
- Show sellers you’re serious
- Secure viewings faster with agents
- No impact on your credit score
Your mortgage
Notes
Staying secure when looking for property
Ensure you're up to date with our latest advice on how to avoid fraud or scams when looking for property online.
Visit our security centre to find out moreDisclaimer - Property reference 84HENDYROAD. The information displayed about this property comprises a property advertisement. Rightmove.co.uk makes no warranty as to the accuracy or completeness of the advertisement or any linked or associated information, and Rightmove has no control over the content. This property advertisement does not constitute property particulars. The information is provided and maintained by J Bradburne Price & Co, Mold. Please contact the selling agent or developer directly to obtain any information which may be available under the terms of The Energy Performance of Buildings (Certificates and Inspections) (England and Wales) Regulations 2007 or the Home Report if in relation to a residential property in Scotland.
*This is the average speed from the provider with the fastest broadband package available at this postcode. The average speed displayed is based on the download speeds of at least 50% of customers at peak time (8pm to 10pm). Fibre/cable services at the postcode are subject to availability and may differ between properties within a postcode. Speeds can be affected by a range of technical and environmental factors. The speed at the property may be lower than that listed above. You can check the estimated speed and confirm availability to a property prior to purchasing on the broadband provider's website. Providers may increase charges. The information is provided and maintained by Decision Technologies Limited. **This is indicative only and based on a 2-person household with multiple devices and simultaneous usage. Broadband performance is affected by multiple factors including number of occupants and devices, simultaneous usage, router range etc. For more information speak to your broadband provider.
Map data ©OpenStreetMap contributors.




