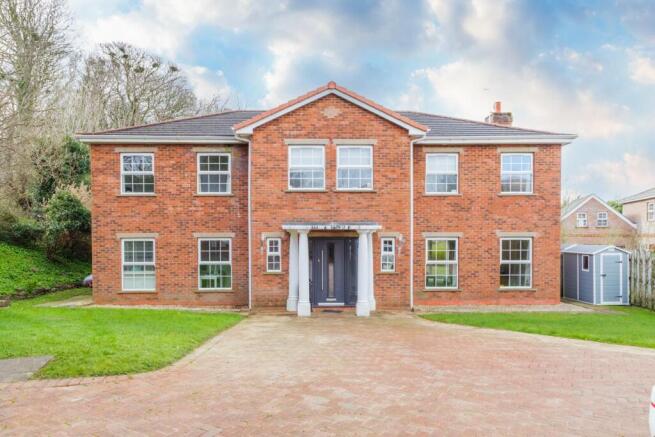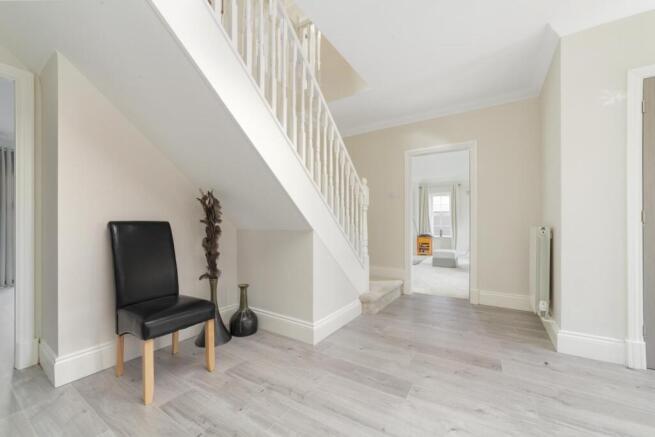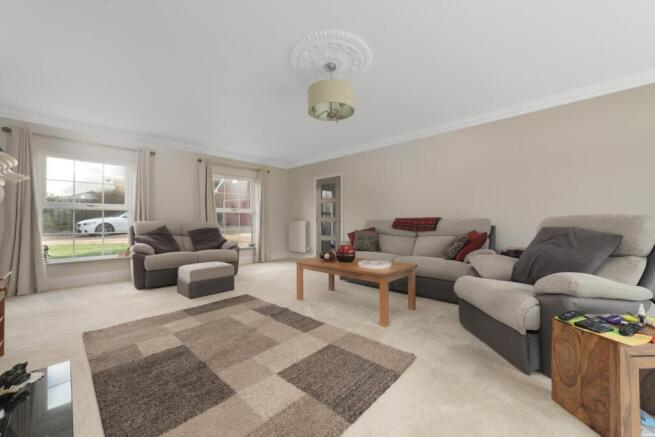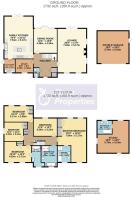
Glen Darragh Road, Glen Vine, Isle Of Man

- PROPERTY TYPE
Detached
- BEDROOMS
5
- BATHROOMS
3
- SIZE
3,464 sq ft
322 sq m
- TENUREDescribes how you own a property. There are different types of tenure - freehold, leasehold, and commonhold.Read more about tenure in our glossary page.
Freehold
Key features
- Upgraded Executive Detached Property Approaching 3,500 Square Feet
- Quiet & Peaceful Country Cul de Sac location
- 5 Double Bedrooms of which 2 are En Suite
- Large Lounge and Separate Dining Room
- Family Kitchen with Bi Folds to Private Garden
- Study & Utility Room
- Double Garage with Studio Above
- Off Road Parking for Multiple Vehicles
- Sunny and Private Rear Garden
- Convenient for Douglas and Private Schools
Description
Overview - An exceptional 5 bedroom contemporary Georgian styled luxurious recently modern property located at the end of a premium quiet and peaceful cul de sac in the popular village of Glen Vine, within a five minute drive to Douglas and the airport and private schools within easy reach.
Glen Darragh Gardens is a highly desirable development of fifteen executive properties. The estate is both quiet and peaceful and benefits from lovely rural views. It is conveniently located across the road from the local primary school, whilst the centre of Douglas is easily reachable within a short drive and the airport and private schools are no more than 15 minutes away. Positioned outside of the TT course, the property is not disrupted during the various motorcycle festivals and road closures.
Blessed with bags of curb appeal, this attractive family property is accessed via a modern composite front door and into a welcoming Hallway that is flanked by convenient WC and storage cupboard. A generous light and bright Lounge with luxury carpeting has bi fold doors opening out to the private and secure rear garden. A spacious Family Kitchen is at the heart of the house that boasts premium units and counter top and is packed with integrated appliances including hob, ovens, warming drawer, wine chiller, dishwasher and fridge/freezer. An oversized Island has storage on both ends as well as a breakfast bar with ample seating. There is also further space within the room for a large dining table or soft seating to create a social family space, with bi fold doors opening out to the garden. Off the Kitchen is a separate an in keeping Utility Room that provides further external access. A formal Dining Room includes double doors providing further rear garden access, whilst completing the Ground Floor is a study providing that all important work from home space.
The upper floor comprises five double Bedrooms and a Family Bathroom. Each of the Bedrooms are well proportioned, most of which benefit from built-in storage, and two include contemporary En Suite facilities. Each of the Bathrooms have oversized walk-in showers whilst the Family Bathroom houses an attractive roll top bath.
Outside a large block paved drive provides parking for multiple vehicles that is prime for the installation of electric gates to provide added prestige. Beyond is a double garage with electrically operated door and side access. Steps to the rear of the Garage lead to a spacious Studio with plumbed heating and a Bathroom, that would make for guest facilities, a teenager space or perhaps an exercise room or office. To the rear of the property is a large south facing garden with mature shrubs and bushes offering both privacy and security.
Additional Information - - Located on a Leafy Street Containing 15 Executive Properties
- uPVC Double Glazed throughout
- Oil Fired Central Heating
- Fibre Broadband Installed
- All kitchen appliances included
- Primary School Catchment: Marown School, Glen Vine
- Secondary School Catchment: Queen Elizabeth II High School, Peel
Directions - Travelling from along the TT course from the Quarterbridge roundabout, continue through Braddan, beyond Union Mills and into Glen Vine. Continue beyond the traffic lights at Ballagarey, and turn left at the next set of lights onto Glen Darragh Road, and take the second left onto Glen Darragh Gardens where number 8 can be found at the end of the cul de sac on the left hand side.
Brochures
Glen Darragh Road, Glen Vine, Isle Of ManBrochure- COUNCIL TAXA payment made to your local authority in order to pay for local services like schools, libraries, and refuse collection. The amount you pay depends on the value of the property.Read more about council Tax in our glossary page.
- Ask agent
- PARKINGDetails of how and where vehicles can be parked, and any associated costs.Read more about parking in our glossary page.
- Yes
- GARDENA property has access to an outdoor space, which could be private or shared.
- Yes
- ACCESSIBILITYHow a property has been adapted to meet the needs of vulnerable or disabled individuals.Read more about accessibility in our glossary page.
- Ask agent
Energy performance certificate - ask agent
Glen Darragh Road, Glen Vine, Isle Of Man
Add an important place to see how long it'd take to get there from our property listings.
__mins driving to your place
Get an instant, personalised result:
- Show sellers you’re serious
- Secure viewings faster with agents
- No impact on your credit score
Your mortgage
Notes
Staying secure when looking for property
Ensure you're up to date with our latest advice on how to avoid fraud or scams when looking for property online.
Visit our security centre to find out moreDisclaimer - Property reference 34033871. The information displayed about this property comprises a property advertisement. Rightmove.co.uk makes no warranty as to the accuracy or completeness of the advertisement or any linked or associated information, and Rightmove has no control over the content. This property advertisement does not constitute property particulars. The information is provided and maintained by Partners Real Estate, Isle of Man. Please contact the selling agent or developer directly to obtain any information which may be available under the terms of The Energy Performance of Buildings (Certificates and Inspections) (England and Wales) Regulations 2007 or the Home Report if in relation to a residential property in Scotland.
*This is the average speed from the provider with the fastest broadband package available at this postcode. The average speed displayed is based on the download speeds of at least 50% of customers at peak time (8pm to 10pm). Fibre/cable services at the postcode are subject to availability and may differ between properties within a postcode. Speeds can be affected by a range of technical and environmental factors. The speed at the property may be lower than that listed above. You can check the estimated speed and confirm availability to a property prior to purchasing on the broadband provider's website. Providers may increase charges. The information is provided and maintained by Decision Technologies Limited. **This is indicative only and based on a 2-person household with multiple devices and simultaneous usage. Broadband performance is affected by multiple factors including number of occupants and devices, simultaneous usage, router range etc. For more information speak to your broadband provider.
Map data ©OpenStreetMap contributors.





