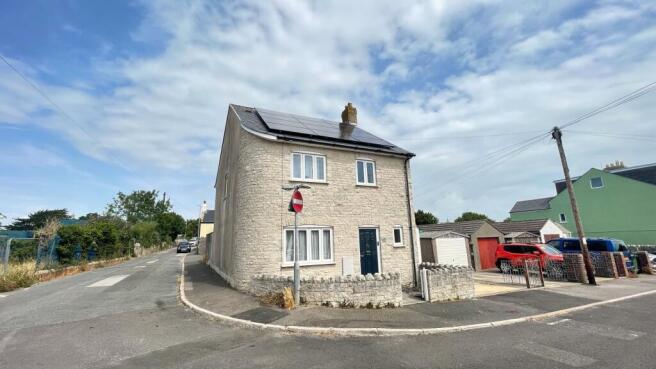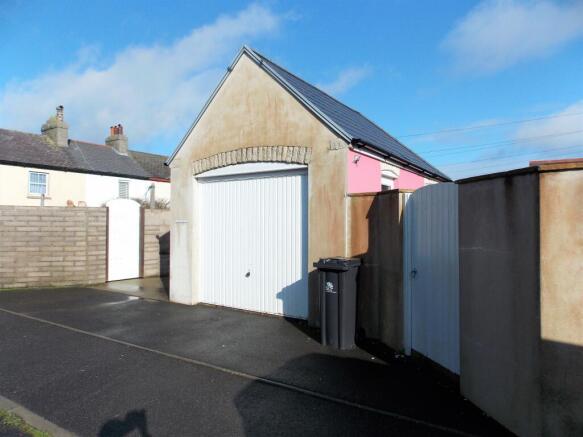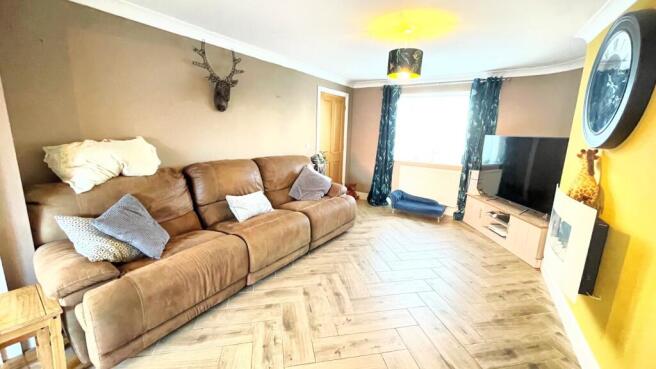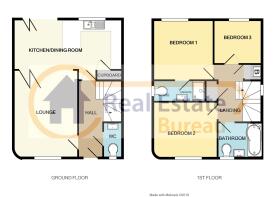St Georges Road, Easton

- PROPERTY TYPE
Detached
- BEDROOMS
3
- BATHROOMS
2
- SIZE
1,098 sq ft
102 sq m
- TENUREDescribes how you own a property. There are different types of tenure - freehold, leasehold, and commonhold.Read more about tenure in our glossary page.
Freehold
Key features
- Individually Designed Detached House
- Beautifully Presented Accommodation
- Master with En-Suite Shower Room
- Quality Fitted Kitchen & Bathrooms
- Detached Garage with Parking
- Private Courtyard Garden
- Solar Panels
Description
This beautifully presented detached house situated close to Easton Square, Portland offers spacious and modern accommodation perfect for a growing family or those looking for a peaceful retreat by the coast. The property features three bedrooms, including a master bedroom with an en-suite shower room, as well as an additional family bathroom. The quality fitted kitchen and bathrooms add a touch of luxury to the home, making it ideal for those who appreciate fine craftsmanship. The property also benefits from solar panels.
One of the standout features of this property is the detached garage, offering plenty of storage space and room for parking. The private courtyard garden provides a tranquil outdoor space for relaxing and entertaining, perfect for enjoying the fresh sea air in the beautiful coastal town of Portland.
Located on St Georges Road, this detached house is ideally situated for easy access to the shops and amenities of Easton Square. The property, constructed circa 2014, boasts a unique design that sets it apart from other homes in the area, making it a truly special find.
Overall, this detached house in Portland, Dorset offers the perfect blend of comfort, convenience, and coastal charm. Don't miss out on the opportunity to make this stunning property your new home.
Entrance
Composite front door to:
Entrance Hall
Feature staircase to first floor, travertine flooring, radiator. Doors to:
Cloakroom
Suite comprising concealed cistern WC, vanity wash hand basin, radiator, travertine flooring, PVCu double glazed window.
Lounge
4.57m x 3.65m
PVCu double glazed window to front, radiator. Glazed folding doors offer an 'open plan' option and lead to:
Kitchen/Dining Room
6.47m x 3.1m
Kitchen Area
A quality fitted kitchen comprising an extensive range of base and wall mounted cupboards and drawers with integrated appliances including: fridge, freezer, dishwasher, washing machine, built-in electric oven and combination oven/microwave. Four ring electric hob with extractor hood above. Solid woodblock work surfaces incorporating a peninsula breakfast bar. One and half bowl sink unit. Travertine tiled floor. PVCu double glazed window.
Dining Area
Radiator. PVCu double glazed tri-folding doors open to the courtyard garden.
First Floor Landing
Built-in storage cupboard. Second cupboard housing the gas boiler. Radiator. PVCu double glazed window to side. Doors to:
Bedroom 1
3.4m x 3.35m
PVCu double glazed window to rear. Radiator. Door to:
En-Suite Shower Room
Large shower cubicle with thermostatic shower, vanity wash hand basin and close coupled WC. Chrome ladder style towel rail/radiator. Travertine tiled floor. PVCu double glazed window.
Bedroom 2
3.68m x 3.17m
PVCu double glazed window to front. Radiator.
Bedroom 3
2.89m x 2.26m
PVCu double glazed window to rear. Radiator.
Bathroom
2.31m x 2.01m
Suite comprising bath with shower area and thermostatic shower, vanity wash hand basin and close coupled WC. Chrome ladder style towel rail/radiator. Travertine tiled floor. PVCu double glazed window.
Detached Garage
5.48m x 3.05m
Currently used as a hobby room with recessed ceiling lights and several power points. The up and over door is currently disabled but could be easily reinstated. Personnel door and window to the rear garden. We are informed the garage is of cavity wall construction.
Buyers Compliance Fee Notice
Please note that a compliance check fee of £25 (inc. VAT) per person is payable once your offer is accepted. This non-refundable fee covers essential ID verification and anti-money laundering checks, as required by law.
Council Tax Band
The Valuation Office Agency published assessment is band D.
Outside
A small wall enclosed front garden laid to slate chippings and a footpath. To the rear is a private walled courtyard garden with a paved patio area. Water tap and external lighting. A gate provides pedestrian rear access. Personnel door to the detached garage. The property also benefits from Solar roof panels.
- COUNCIL TAXA payment made to your local authority in order to pay for local services like schools, libraries, and refuse collection. The amount you pay depends on the value of the property.Read more about council Tax in our glossary page.
- Band: D
- PARKINGDetails of how and where vehicles can be parked, and any associated costs.Read more about parking in our glossary page.
- Garage
- GARDENA property has access to an outdoor space, which could be private or shared.
- Back garden
- ACCESSIBILITYHow a property has been adapted to meet the needs of vulnerable or disabled individuals.Read more about accessibility in our glossary page.
- Level access
St Georges Road, Easton
Add an important place to see how long it'd take to get there from our property listings.
__mins driving to your place
Get an instant, personalised result:
- Show sellers you’re serious
- Secure viewings faster with agents
- No impact on your credit score
Your mortgage
Notes
Staying secure when looking for property
Ensure you're up to date with our latest advice on how to avoid fraud or scams when looking for property online.
Visit our security centre to find out moreDisclaimer - Property reference RPE-96831615. The information displayed about this property comprises a property advertisement. Rightmove.co.uk makes no warranty as to the accuracy or completeness of the advertisement or any linked or associated information, and Rightmove has no control over the content. This property advertisement does not constitute property particulars. The information is provided and maintained by Real Estate Bureau, Portland. Please contact the selling agent or developer directly to obtain any information which may be available under the terms of The Energy Performance of Buildings (Certificates and Inspections) (England and Wales) Regulations 2007 or the Home Report if in relation to a residential property in Scotland.
*This is the average speed from the provider with the fastest broadband package available at this postcode. The average speed displayed is based on the download speeds of at least 50% of customers at peak time (8pm to 10pm). Fibre/cable services at the postcode are subject to availability and may differ between properties within a postcode. Speeds can be affected by a range of technical and environmental factors. The speed at the property may be lower than that listed above. You can check the estimated speed and confirm availability to a property prior to purchasing on the broadband provider's website. Providers may increase charges. The information is provided and maintained by Decision Technologies Limited. **This is indicative only and based on a 2-person household with multiple devices and simultaneous usage. Broadband performance is affected by multiple factors including number of occupants and devices, simultaneous usage, router range etc. For more information speak to your broadband provider.
Map data ©OpenStreetMap contributors.







