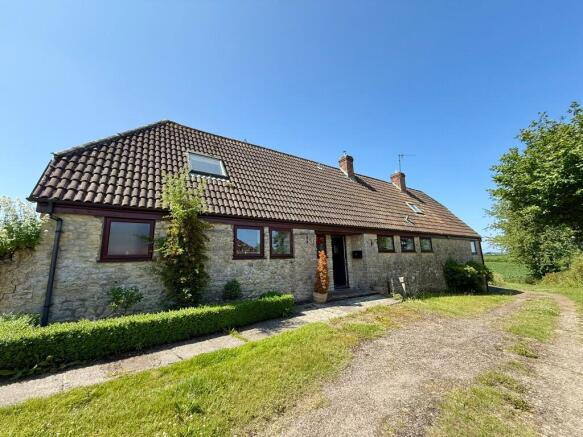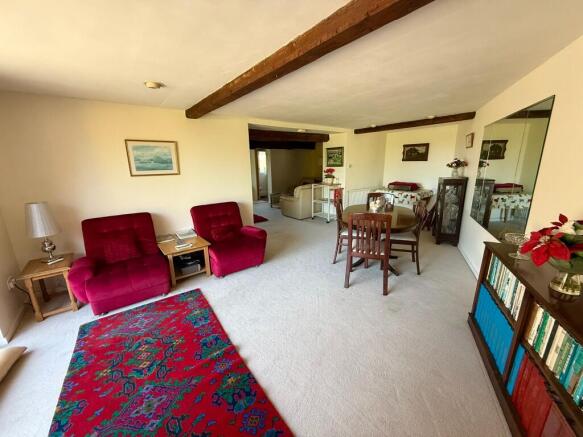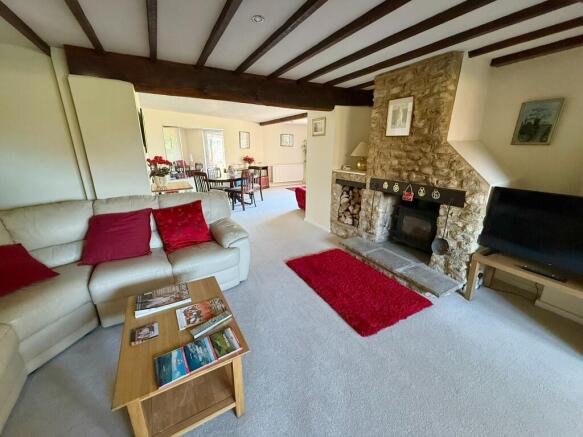Hammond Street, DT10

Letting details
- Let available date:
- Ask agent
- Deposit:
- Ask agentA deposit provides security for a landlord against damage, or unpaid rent by a tenant.Read more about deposit in our glossary page.
- Min. Tenancy:
- 6 months How long the landlord offers to let the property for.Read more about tenancy length in our glossary page.
- Let type:
- Long term
- Furnish type:
- Unfurnished
- Council Tax:
- Ask agent
- PROPERTY TYPE
Barn Conversion
- BEDROOMS
4
- SIZE
Ask agent
Key features
- A Charming Detached Family Home
- Nestled in a Peaceful Rural Setting
- Surrounded by Beautiful Countryside and set within Generous Grounds
- This spacious and versatile property is arranged over two floors
Description
ACCOMMODATION
Stable style door leads to;
ENTRANCE HALL:
Spacious entrance hall with stairs to first floor, tiled flooring, windows to front and rear aspects, radiator, door to;
SITTING/DINING ROOM:
Generous sized room with seating and dining areas. Stone built feature fireplace with wood Burning stove, windows to front aspect and sliding patio doors to rear, exposed beams, door to;
SHOWER ROOM:
Featuring a white suite comprising an enclosed double shower cubicle, close-coupled WC, and a wash hand basin set into a vanity unit. The room also benefits from tiled flooring, a white heated towel rail, an extractor fan, and a window to the front aspect.
KITCHEN/BREAKFAST ROOM:
The kitchen is fitted with a range of floor and wall-mounted units, complemented by work surfaces and an inset stainless steel one-and-a-half bowl sink with drainer. Integrated appliances include a double electric oven, electric hob and extractor hood. There is space for a low-level fridge/freezer, a radiator, tiled flooring, and windows to the front aspect. The dining area features a radiator, a window overlooking the rear garden, and an archway leading through to:
STUDY:
A range of fitted shelving, door to rear aspect gives access to gardens, radiator, door to;
DRAWING ROOM:
Spacious room with stone built feature fireplace with open fire, windows to front, rear and side aspects, radiator, exposed beams.
UTILITY ROOM:
Fitted with a range of floor and wall mounted units with complementary working surface over, space and plumbing for washing machine, space for tall fridge/freezer, door to rear gives access to gardens, tiled flooring, floor mounted oil central heating boiler.
From the entrance hall stairs rise up to;
LANDING:
Large Velux roof window to front and rear aspects, door to airing cupboard which houses the hot water tank and some useful slatted shelving for linen, radiator, painted wooden panelled ceilings, doors to;
BEDROOM ONE:
Large double bedroom with windows to side and rear aspects which provide views over the gardens and open countryside beyond. A range of built-in wardrobes, radiator, pained wooden panelled ceilings.
BEDROOM TWO:
Large double bedroom with windows to rear aspect with views over the gardens and a large Velux roof window to front. Fitted with a range of built-in wardrobes, radiator, painted wooden panelled ceiling.
BEDROOM THREE:
Good sized single bedroom with windows to rear aspect with views over the gardens, radiator.
BEDROOM FOUR:
Single bedroom with built-in cabin bed with useful storage underneath, radiator, window to rear aspect with views over the gardens.
FAMILY BATHROOM:
Fitted with a white suite comprising a panelled bath with shower attachment, close-coupled WC, and pedestal wash hand basin. Additional features include a chrome heated towel rail, tiled walls and flooring, a painted wooden panelled ceiling, and a rear-facing window with views over the gardens.
OUTSIDE
The property is accessed via a single-track lane that runs along the front and leads to a five-bar gate positioned at the side. This continues into the generously sized rear gardens, where a driveway extends to the upper section, providing access to the twin carport and workshop.
The gardens are predominantly laid to lawn and enjoy stunning countryside views. Directly to the rear of the house is a paved seating terrace, beautifully framed by well-stocked flower beds and decorative tubs.
LOCATION
The pretty village of Mappowder boasts a very attractive church, charming stone cottages and a listed K6 telephone kiosk. Facilities are available about one and half miles away in Hazelbury Bryan where there is a public house, village store and primary school. The towns of Sherborne and Sturminster Newton are both easily accessible where there is a more comprehensive range of amenities.
DIRECTIONS
From Sturminster Newton - Leave Sturminster via Bridge Street. At the traffic lights go over the bridge and turn right. Take the next turning on the left up Glue Hill to Hazelbury Bryan. Continue through the village of Hazelbury Bryan past the Antelope public house. After passing the village hall turn right to Mappowder and continue along this lane for about a mile and half. On entering the village bear to the right onto Hammond Street and continue forward. The property will be found on the right hand side down the lane. Postcode DT10 2EH
Rent: £1600 per calendar month
Available: 18th July 2025 for initial term of 6 months
Holding Deposit: £369.00 to secure the property to be off set against the first month's rent
Furnishing: Unfurnished.
Deposit: £1845.00 to be held under the terms of the Deposit Protection Service for the duration of the tenancy.
- COUNCIL TAXA payment made to your local authority in order to pay for local services like schools, libraries, and refuse collection. The amount you pay depends on the value of the property.Read more about council Tax in our glossary page.
- Ask agent
- PARKINGDetails of how and where vehicles can be parked, and any associated costs.Read more about parking in our glossary page.
- Yes
- GARDENA property has access to an outdoor space, which could be private or shared.
- Yes
- ACCESSIBILITYHow a property has been adapted to meet the needs of vulnerable or disabled individuals.Read more about accessibility in our glossary page.
- Ask agent
Energy performance certificate - ask agent
Hammond Street, DT10
Add an important place to see how long it'd take to get there from our property listings.
__mins driving to your place
Notes
Staying secure when looking for property
Ensure you're up to date with our latest advice on how to avoid fraud or scams when looking for property online.
Visit our security centre to find out moreDisclaimer - Property reference TitheBarn. The information displayed about this property comprises a property advertisement. Rightmove.co.uk makes no warranty as to the accuracy or completeness of the advertisement or any linked or associated information, and Rightmove has no control over the content. This property advertisement does not constitute property particulars. The information is provided and maintained by Hamlet, Wincanton. Please contact the selling agent or developer directly to obtain any information which may be available under the terms of The Energy Performance of Buildings (Certificates and Inspections) (England and Wales) Regulations 2007 or the Home Report if in relation to a residential property in Scotland.
*This is the average speed from the provider with the fastest broadband package available at this postcode. The average speed displayed is based on the download speeds of at least 50% of customers at peak time (8pm to 10pm). Fibre/cable services at the postcode are subject to availability and may differ between properties within a postcode. Speeds can be affected by a range of technical and environmental factors. The speed at the property may be lower than that listed above. You can check the estimated speed and confirm availability to a property prior to purchasing on the broadband provider's website. Providers may increase charges. The information is provided and maintained by Decision Technologies Limited. **This is indicative only and based on a 2-person household with multiple devices and simultaneous usage. Broadband performance is affected by multiple factors including number of occupants and devices, simultaneous usage, router range etc. For more information speak to your broadband provider.
Map data ©OpenStreetMap contributors.



