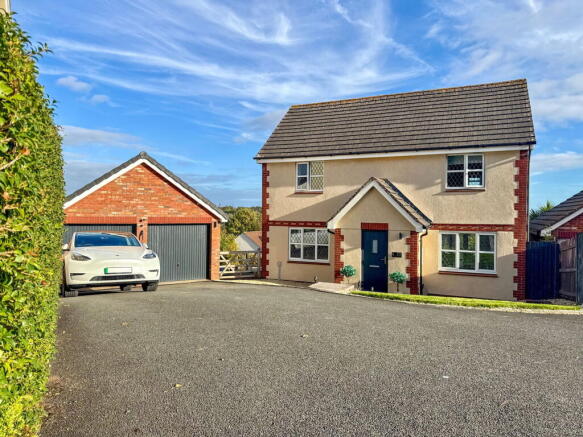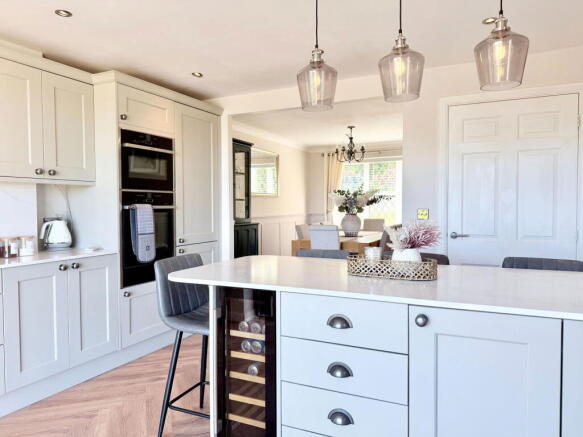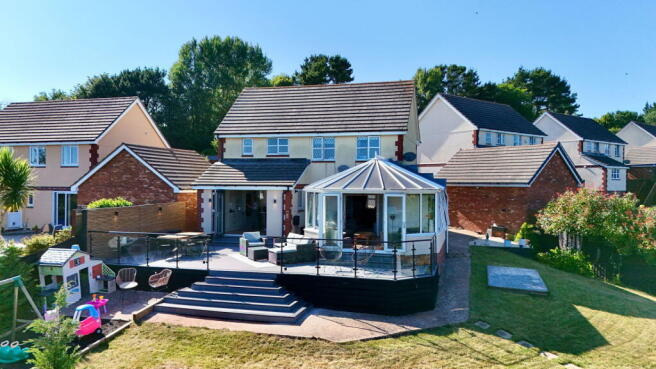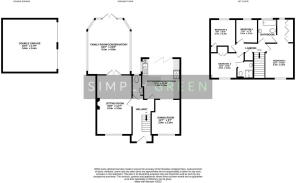
Rooftops, Sandpiper Way, Torquay, TQ2

- PROPERTY TYPE
Detached
- BEDROOMS
4
- BATHROOMS
2
- SIZE
1,195 sq ft
111 sq m
- TENUREDescribes how you own a property. There are different types of tenure - freehold, leasehold, and commonhold.Read more about tenure in our glossary page.
Freehold
Key features
- Detached House
- Double Garage w/ Large Driveway
- Four Modernised Bedrooms
- Principle Bedroom w/ En-suite & Walk-In Dressing area
- Beautifully Presented Throughout
- Panoramic Views From Every Angle
- Expansive Lounge Space w/ Large Sun Room
- Well Equipped Kitchen/Diner
- Spacious Corner Plot
- Tenure - Freehold
Description
Effortlessly Elegant – A Contemporary Family Home with Panoramic Views
Positioned on a generous corner plot and enjoying far-reaching vistas across the rolling Devonshire landscape, this stunning four-bedroom detached residence exudes refined style and sophistication. Immaculately updated throughout with bespoke design details, high-spec finishes, and an abundance of natural light, this home is the epitome of modern luxury.
From the moment you arrive, the property impresses with its striking kerb appeal. Set behind a spacious double-width driveway, the entrance is framed by landscaped steps and level access to the contemporary front door. A double garage with twin electric up-and-over doors, power and lighting, along with a convenient EV charging point, completes the front aspect.
This exceptional home is not only beautifully finished, but also offers exciting potential — whether for future expansion (subject to the necessary consents) or to evolve with your lifestyle over time.
Ground Floor Accommodation
Step into a bright and spacious entrance hallway, where grey-toned LVT flooring flows throughout, setting a sleek, modern tone. A feature panelled wall, brushed black nickel sockets and switches, and LED-lit under-stairs storage add both form and function to this beautifully considered space.
The stylish ground floor cloakroom continues the contemporary feel with a concealed cistern WC, matte black vanity basin, a sleek vertical radiator, and an obscured glazed window for natural light and privacy.
The main living room offers a warm, welcoming atmosphere with a feature gas fire, half-height panelled walls, and elegant ceiling coving. French doors open into a striking conservatory that wraps around the rear of the home, offering an abundance of natural light through expansive UPVC windows and access to the rear decking. Rich herringbone flooring adds warmth and texture, with further French doors extending the indoor-outdoor living experience.
The heart of the home is the open-plan kitchen and dining area — a perfect blend of functionality and design. Featuring stylish nickel sockets, dimmable lighting and dual-aspect windows, this space is ideal for everyday living and entertaining. The contemporary kitchen includes a full suite of integrated appliances: fridge/freezer, dishwasher, eye-level double oven and grill, warming drawer, full-width bi-folding doors, and a sleek fibre gas hob with extractor above. A central island with breakfast bar seating completes the space, offering a natural hub for family life and social gatherings.
First Floor Accommodation
Upstairs, the stylish finish continues with brushed chrome spotlights, a linen cupboard, and loft access from the landing.
The principal suite is a private sanctuary, featuring a bold panelled feature wall, large front-facing UPVC windows, and a luxurious dressing area with full-height fitted wardrobes, shelving, and a vertical radiator. The adjoining Jack & Jill en-suite bathroom is beautifully appointed with a panelled bath, rainfall shower, glass screen, floating vanity unit, and a low-level WC — all finished with contemporary tiling and matte black fittings.
Bedroom two is a generous double with twin front-facing windows, fitted wardrobes, a feature panelled wall, and its own stylish en-suite with a shower cubicle, pedestal basin, and WC.
Bedroom three overlooks the rear garden and features half-height panelled walls and built-in wardrobes, while bedroom four offers an ideal space for a nursery, guest room or home office.
External Features
The rear garden is a true extension of the home — thoughtfully landscaped to provide multiple zones for relaxation, play, and entertaining. The elevated composite decking, bordered by matte black balustrades and glass panels, offers the perfect setting to take in the panoramic countryside views, with inset lighting creating a beautiful evening ambiance.
Steps lead down to a level lawn, a children’s play area, and mature shrubs offering privacy and greenery. Raised beds, a vegetable plot, and a hardstanding area (with power and water in place) offer additional flexibility for a greenhouse, garden studio, or outdoor kitchen. There is also a concrete base at the rear, previously home to an outbuilding, which presents an exciting opportunity for a gym, office, or leisure space—subject to necessary consents.
Key Highlights
- Immaculately presented, fully modernised throughout
- Prime corner plot with excellent privacy and scope for extension (STP)
- Energy-efficient features, including EV charging point and LED lighting
- Incredible indoor-outdoor flow via bi-folding doors and conservatory
- Versatile garden spaces with power and water already in place
- Ideally located for easy access to Torquay, local schools, and countryside walks
Additional Information
Plot Potential: The property occupies a sizeable plot with ample room for potential expansion or development (subject to the necessary consents), without compromising the generous outdoor space.
Tenure: Freehold
Services: Mains Gas, Electricity, Water, and Drainage
Local Authority: Torbay Borough Council
Viewings
This home truly needs to be seen to be fully appreciated. To arrange your private viewing, please contact our team on or email — we’d be delighted to show you around at a time that suits you.
Brochures
Brochure 1- COUNCIL TAXA payment made to your local authority in order to pay for local services like schools, libraries, and refuse collection. The amount you pay depends on the value of the property.Read more about council Tax in our glossary page.
- Band: E
- PARKINGDetails of how and where vehicles can be parked, and any associated costs.Read more about parking in our glossary page.
- Garage,Driveway
- GARDENA property has access to an outdoor space, which could be private or shared.
- Private garden
- ACCESSIBILITYHow a property has been adapted to meet the needs of vulnerable or disabled individuals.Read more about accessibility in our glossary page.
- Level access
Rooftops, Sandpiper Way, Torquay, TQ2
Add an important place to see how long it'd take to get there from our property listings.
__mins driving to your place
Get an instant, personalised result:
- Show sellers you’re serious
- Secure viewings faster with agents
- No impact on your credit score
About Simply Green Estate Agents, Newton Abbot
Simply Green Estate Agents Ltd 88, Queen Street Newton Abbot Devon TQ12 2ET

Your mortgage
Notes
Staying secure when looking for property
Ensure you're up to date with our latest advice on how to avoid fraud or scams when looking for property online.
Visit our security centre to find out moreDisclaimer - Property reference S1386255. The information displayed about this property comprises a property advertisement. Rightmove.co.uk makes no warranty as to the accuracy or completeness of the advertisement or any linked or associated information, and Rightmove has no control over the content. This property advertisement does not constitute property particulars. The information is provided and maintained by Simply Green Estate Agents, Newton Abbot. Please contact the selling agent or developer directly to obtain any information which may be available under the terms of The Energy Performance of Buildings (Certificates and Inspections) (England and Wales) Regulations 2007 or the Home Report if in relation to a residential property in Scotland.
*This is the average speed from the provider with the fastest broadband package available at this postcode. The average speed displayed is based on the download speeds of at least 50% of customers at peak time (8pm to 10pm). Fibre/cable services at the postcode are subject to availability and may differ between properties within a postcode. Speeds can be affected by a range of technical and environmental factors. The speed at the property may be lower than that listed above. You can check the estimated speed and confirm availability to a property prior to purchasing on the broadband provider's website. Providers may increase charges. The information is provided and maintained by Decision Technologies Limited. **This is indicative only and based on a 2-person household with multiple devices and simultaneous usage. Broadband performance is affected by multiple factors including number of occupants and devices, simultaneous usage, router range etc. For more information speak to your broadband provider.
Map data ©OpenStreetMap contributors.





