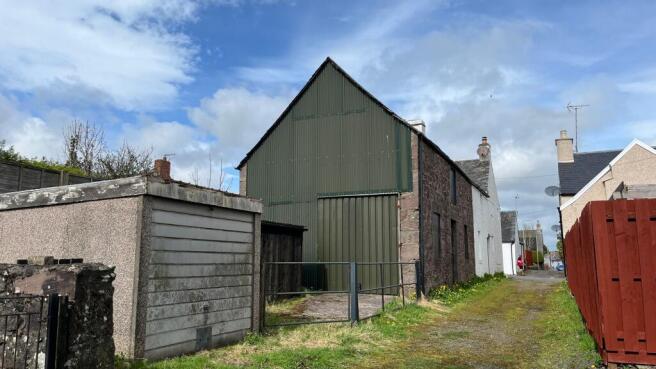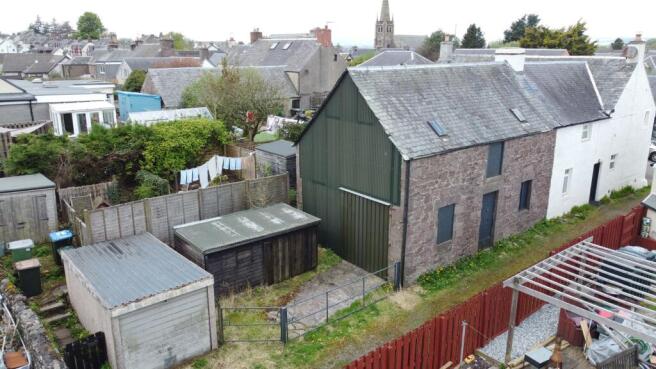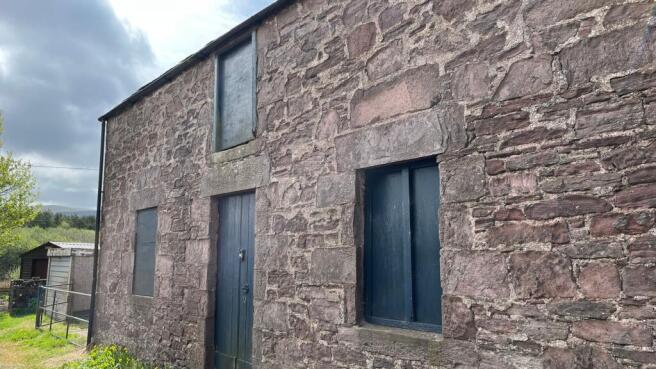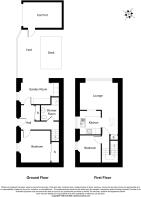
Blackford, Auchterader, PH4

- PROPERTY TYPE
Barn
- SIZE
Ask agent
- TENUREDescribes how you own a property. There are different types of tenure - freehold, leasehold, and commonhold.Read more about tenure in our glossary page.
Freehold
Key features
- Development opportunity two-storey barn conversion
- Close to village centre
- Indicative plans for a 2-bed home
- Includes garage and shed
- Historic stone building
Description
Located just off Stirling Road and within easy walking distance of the centre of Blackford, Ashwood Stables presents a fantastic opportunity to develop a unique home in a popular village setting. Thought to date back around 200-300 years, the property currently consists of a two-storey semi-detached barn, alongside a garage and a shed, offering excellent scope for redevelopment.
Ashwood Stables is attached to the neighbouring Ashwood Cottage, and enjoys a tucked away position with quick access to local amenities and commuter links. The main barn building measures approximately 9.40 metres by 4.8 metres, providing a solid footprint for a potential conversion project. A garage (4.5m x 2.5m) and a shed (4.1m x 2.2m) are also included within the site, allowing flexibility for parking, storage, or additional accommodation subject to the necessary consents.
Although no planning permission has yet been granted, indicative plans have been drawn up for a two bedroom semi-detached home featuring an open-plan living space with a garden room, two bedrooms, a small garden, and the option for a carport or garage. Services to support the redevelopment are located nearby, approximately 16 metres from the stables, making connection relatively straightforward.
The property offers a blank canvas for those with vision and imagination. With its historic structure and prime location close to the heart of the village, Ashwood Stables could be transformed into a highly desirable home combining traditional character with modern design.
Whether you are an experienced developer or someone looking for a rewarding project, Ashwood Stables offers an exciting opportunity to create a bespoke home in a sought-after location.
Please note that no planning permission is currently in place, and prospective buyers should satisfy themselves with regards to planning and all necessary consents.
Summary:
• Development opportunity for a two-storey barn conversion
• Includes garage and shed within the plot
• Semi-detached to neighbouring Ashwood Cottage
• Indicative plans drawn for a two-bedroom home with garden room and carport/garage
• Plot located just off Stirling Road, close to village centre
• Services approximately 16 metres from the property
• Barn footprint approx. 9.40m x 4.8m
• Shed footprint approx. 4.1m x 2.2m
• Garage footprint approx. 4.5m x 2.5m
• Historic stone building, approximately 200-300 years old
• Excellent access to A9 and nearby towns
• EPC: Not applicable (current unconverted state)
• Council Tax: Not applicable (current unconverted state)
• Home Report: Not applicable (current unconverted state)
Location
The village of Blackford itself is a friendly and welcoming community, set against a stunning backdrop of open countryside. With excellent access to the A9, the larger towns of Dunblane, Auchterarder, and Stirling are all within easy reach, making it an ideal base for commuting while enjoying the benefits of rural life. Blackford is also known for its sense of community, its historic connections, and its proximity to beautiful outdoor spaces.
Important Information
We do our best to ensure that our property details are accurate and reliable, but they’re intended as a guide and don’t form part of an offer or contract. The services, systems, and appliances mentioned haven’t been tested by us, so we can’t guarantee their condition or performance. Photographs and measurements are provided as a general guide and may not be exact, and floor plans, where included, are not to scale. We have not verified the tenure of the property, the type of construction, or its condition. If you’d like any clarification or further details, please don’t hesitate to get in touch — especially if you’re planning to travel a long way to view the property.
Disclaimer
We do our best to ensure that our property details are accurate and reliable, but they’re intended as a guide and don’t form part of an offer or contract. The services, systems, and appliances mentioned haven’t been tested by us, so we can’t guarantee their condition or performance. Photographs and measurements are provided as a general guide and may not be exact, and floor plans, where included, are not to scale. We have not verified the tenure of the property, the type of construction, or its condition. If you’d like any clarification or further details, please don’t hesitate to get in touch - especially if you’re planning to travel a long way to view the property.
- COUNCIL TAXA payment made to your local authority in order to pay for local services like schools, libraries, and refuse collection. The amount you pay depends on the value of the property.Read more about council Tax in our glossary page.
- Ask agent
- PARKINGDetails of how and where vehicles can be parked, and any associated costs.Read more about parking in our glossary page.
- Yes
- GARDENA property has access to an outdoor space, which could be private or shared.
- Yes
- ACCESSIBILITYHow a property has been adapted to meet the needs of vulnerable or disabled individuals.Read more about accessibility in our glossary page.
- Ask agent
Energy performance certificate - ask agent
Blackford, Auchterader, PH4
Add an important place to see how long it'd take to get there from our property listings.
__mins driving to your place
Get an instant, personalised result:
- Show sellers you’re serious
- Secure viewings faster with agents
- No impact on your credit score
Your mortgage
Notes
Staying secure when looking for property
Ensure you're up to date with our latest advice on how to avoid fraud or scams when looking for property online.
Visit our security centre to find out moreDisclaimer - Property reference 144236b4-5107-453b-b67c-d58155800201. The information displayed about this property comprises a property advertisement. Rightmove.co.uk makes no warranty as to the accuracy or completeness of the advertisement or any linked or associated information, and Rightmove has no control over the content. This property advertisement does not constitute property particulars. The information is provided and maintained by Cathedral City Estates, Dunblane. Please contact the selling agent or developer directly to obtain any information which may be available under the terms of The Energy Performance of Buildings (Certificates and Inspections) (England and Wales) Regulations 2007 or the Home Report if in relation to a residential property in Scotland.
*This is the average speed from the provider with the fastest broadband package available at this postcode. The average speed displayed is based on the download speeds of at least 50% of customers at peak time (8pm to 10pm). Fibre/cable services at the postcode are subject to availability and may differ between properties within a postcode. Speeds can be affected by a range of technical and environmental factors. The speed at the property may be lower than that listed above. You can check the estimated speed and confirm availability to a property prior to purchasing on the broadband provider's website. Providers may increase charges. The information is provided and maintained by Decision Technologies Limited. **This is indicative only and based on a 2-person household with multiple devices and simultaneous usage. Broadband performance is affected by multiple factors including number of occupants and devices, simultaneous usage, router range etc. For more information speak to your broadband provider.
Map data ©OpenStreetMap contributors.






