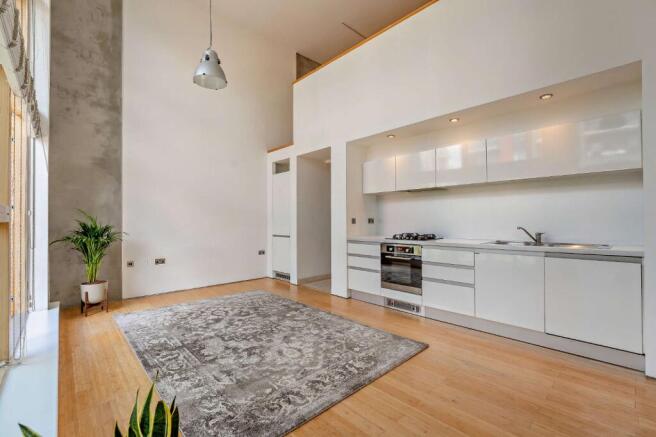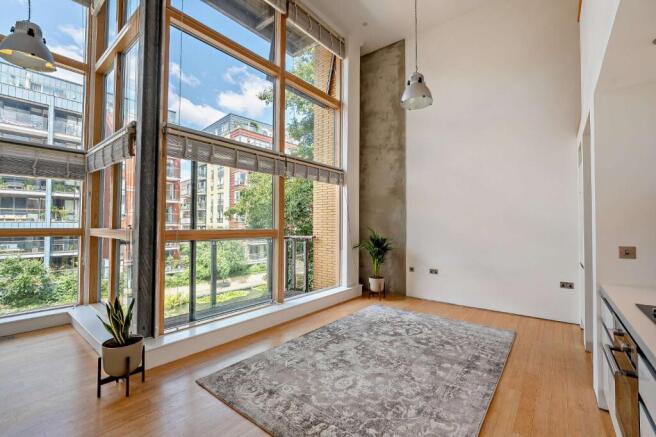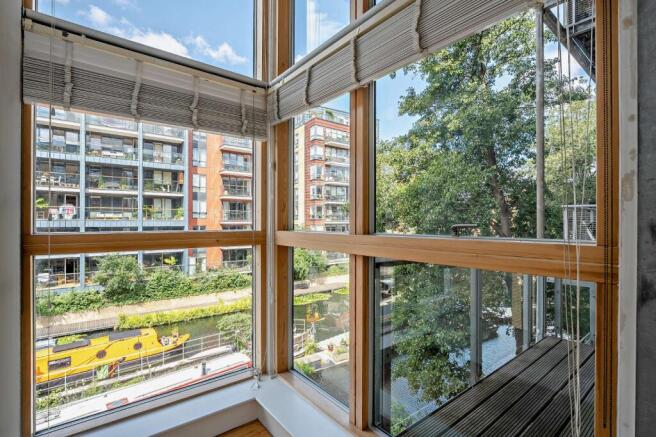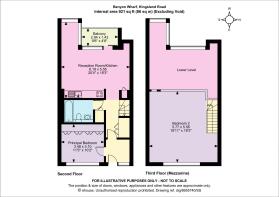Kingsland Road, London

- PROPERTY TYPE
Flat
- BEDROOMS
2
- BATHROOMS
1
- SIZE
921 sq ft
86 sq m
Key features
- River front
- Two double bedrooms
- Bathroom
- Kitchen/dining/sitting Room
- Balcony
- Second floor elevated views
- Double height glass vestibule
- Airing cupboard & storage cupboard
- 1 Car parking space
- Gated development
Description
The kitchen/dining/sitting room is L-shaped in construction providing a perfect pod to build a home office space. A contemporary kitchen is fitted with all integrated appliances including four-bar gas hob, overcooker, fridge / freezer, sink / drainer and dishwasher, with the washing machine contained in a separate utility / airing cupboard / boiler off the entrance hall.
The reception has adequate space to accommodate a dining table and space for soft furnishings. The room flows comfortably onto an external west facing balcony overlooking the water's edge. This receives the afternoon / evening sun, ideal for entertaining. The immediate setting is both quiet and pleasant.
The combination of large glass panes (fitted with shutter blinds) and gallery fronting the second floor principal bedroom, adds both character and design sophistication. Three large ceiling lanterns are suspended on cords, adding to the quality of interior design finish. The property is underfloor heated throughout.
A central landing leads back to the entrance hall passing a well-equipped family bathroom (with large format sandstone effect wall and floor tiles, bath tub with shower hose, heated towel rail, ceramic sink / WC, timber display shelving with central mirror). The bathroom has mood lighting in beach pebble design. To one side of the entrance hall is a useful understairs storage cupboard.
To one side of the entrance hall is a well presented second double bedroom with built in bedside tables and four adjoining wardrobes. The room has east facing views into an internal courtyard, but the windows are of sufficient height to protect ones privacy.
A bamboo staircase leads up to the principal bedroom, which again has duel views over the Kingsland Basin and into the courtyard. This is a large open plan space measuring 5.77m x 5.56m, that can comfortably accommodate super king sized bed, freestanding wardrobes and chest of draws. There are two pairs of adjustable track spot lights, ideal for wall mounted artwork.
The apartment was built as a Live / Work development, although many in the wider development are in purly residential use with obligation to occupancy condition expired. This makes the apartment ideally suited for young professionals, first time buyers, Investor, downsizers and/or those looking for a Pied a Terre.
The property comes with a single allocated underground car parking space, with access to an electric charging point and additional bike storage racks.
Benyon Wharf completed its EWS1 fire safety assessment. The replacement of timber cladding works is due to start September 2025. The property has been appropriately priced to reflect short term disturbance, a perfect opportunity to acquire the property before repair with potential for increased capital value on completion of works.
Solicitors can provide a direct undertaking that no additional costs for these works will be borne by the leasee. A refurbishment of the internal courtyard communal parts including internal water features will be completed as part of these works.
The property enjoys a gated entrance with video entry point system. The internal courtyard leads to the water front / entertaining area. Two separate secure lifts and stairwells access both underground parking and second storey floor levels, on which the property resides. This area has a bridged access path to the north wing and entrance to the apartment.
Terms
Leasehold Interest: 100 years unexpired.
Service Charge: £3,975pa 2025/26 plus contribution to Building Insurance.
Ground Rent: £200pa
Council Tax: D
EPC Rating: B
Local Authority: London Borough of Hackney
Freeholder: Investland
Managing Agent: Watsons
Fixtures and Fittings: to be agreed by separate negotiation.
Parking & Bike Storage: Secure underground parking 1 Space. Lockable bike storage.
Services: Mains gas, water, electricity and drainage - Gas Fired Central Heating.
Important Note: Live / Work development. EWS1 repairs awaiting replacement of timber terracing and close board cladding, works to commence Sept 2025.
Benyon Wharf is located in the centre of Haggerston within ease of access to the overground railway station with links to the City of London, legal district in Holborn and the West End.
Nearby Haggerston Park has green leafy open space and a playground. There are a number of good restaurants, bars, coffee shops, gyms, recreational facilities and amenities locally, in addition to De Beauvoir Town (0.4 miles), Broadway Market (0.7 miles), London Fields (0.7 miles), Dalston (0.7 miles), Shoreditch (1 mile), Angel (1.4 miles) and Liverpool Street (1.4 miles).
The are a number of good schools in the area including:
Waterside Academy (OFSTED: good) 0.1 Miles.
Hackney New Primary School (OFSTED: outstanding) 0.2 Miles.
Hoxton Garden Primary (OFSTED: good) 0.4 Miles.
Randall Creamer Primary School (OFSTED: good) 0.4 Miles.
Brochures
Web DetailsParticulars- COUNCIL TAXA payment made to your local authority in order to pay for local services like schools, libraries, and refuse collection. The amount you pay depends on the value of the property.Read more about council Tax in our glossary page.
- Band: D
- PARKINGDetails of how and where vehicles can be parked, and any associated costs.Read more about parking in our glossary page.
- Yes
- GARDENA property has access to an outdoor space, which could be private or shared.
- Yes
- ACCESSIBILITYHow a property has been adapted to meet the needs of vulnerable or disabled individuals.Read more about accessibility in our glossary page.
- Ask agent
Energy performance certificate - ask agent
Kingsland Road, London
Add an important place to see how long it'd take to get there from our property listings.
__mins driving to your place
Get an instant, personalised result:
- Show sellers you’re serious
- Secure viewings faster with agents
- No impact on your credit score
Your mortgage
Notes
Staying secure when looking for property
Ensure you're up to date with our latest advice on how to avoid fraud or scams when looking for property online.
Visit our security centre to find out moreDisclaimer - Property reference ISL250016. The information displayed about this property comprises a property advertisement. Rightmove.co.uk makes no warranty as to the accuracy or completeness of the advertisement or any linked or associated information, and Rightmove has no control over the content. This property advertisement does not constitute property particulars. The information is provided and maintained by Strutt & Parker, Covering Islington. Please contact the selling agent or developer directly to obtain any information which may be available under the terms of The Energy Performance of Buildings (Certificates and Inspections) (England and Wales) Regulations 2007 or the Home Report if in relation to a residential property in Scotland.
*This is the average speed from the provider with the fastest broadband package available at this postcode. The average speed displayed is based on the download speeds of at least 50% of customers at peak time (8pm to 10pm). Fibre/cable services at the postcode are subject to availability and may differ between properties within a postcode. Speeds can be affected by a range of technical and environmental factors. The speed at the property may be lower than that listed above. You can check the estimated speed and confirm availability to a property prior to purchasing on the broadband provider's website. Providers may increase charges. The information is provided and maintained by Decision Technologies Limited. **This is indicative only and based on a 2-person household with multiple devices and simultaneous usage. Broadband performance is affected by multiple factors including number of occupants and devices, simultaneous usage, router range etc. For more information speak to your broadband provider.
Map data ©OpenStreetMap contributors.




