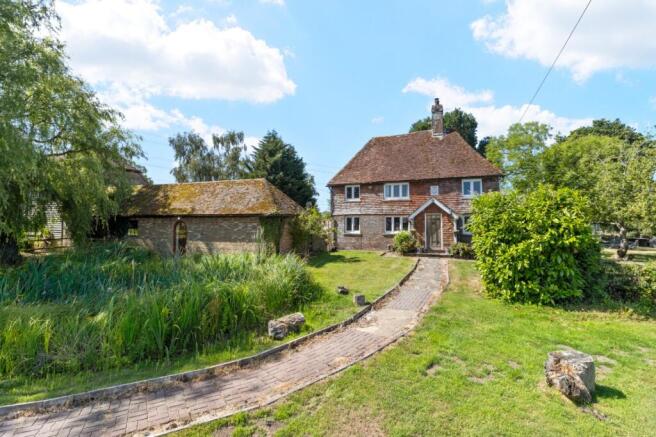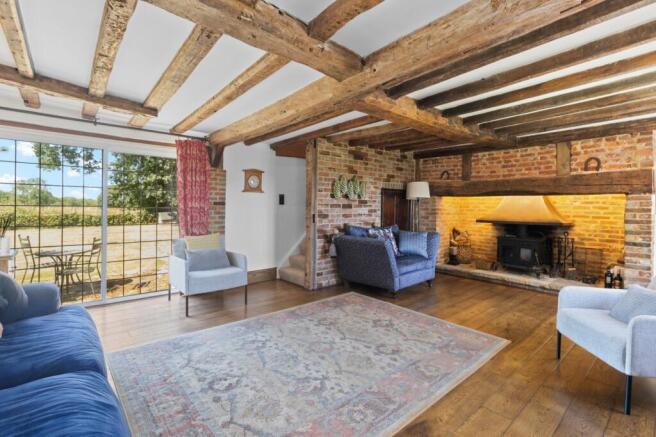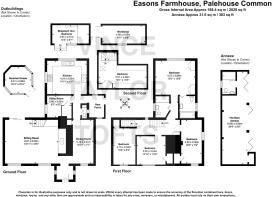5 bedroom detached house for sale
Palehouse Common, Framfield, Uckfield, East Sussex, TN22

- PROPERTY TYPE
Detached
- BEDROOMS
5
- BATHROOMS
2
- SIZE
Ask agent
- TENUREDescribes how you own a property. There are different types of tenure - freehold, leasehold, and commonhold.Read more about tenure in our glossary page.
Freehold
Description
NO CHAIN | DETACHED GRADE II LISTED FARMHOUSE | UNDERSTOOD TO DATE BACK TO THE MID-17TH CENTURY | IN A RURAL LOCATION | SET IN APPROXIMATELY 2.4 ACRES OF GARDENS AND GROUNDS (TBV) | BARN ANNEXE/GAMES ROOM | OUTBUILDINGS | BACKING ON TO FARMLAND
PORCH | SITTING ROOM | DINING ROOM | INNER HALL | CLOAKROOM | UTILITY ROOM | KITCHEN | REAR PORCH | FOUR FIRST FLOOR BEDROOMS | MAIN BEDROOM WITH EN-SUITE | FAMILY SHOWER ROOM | SECOND FLOOR BEDROOM | BARN ANNEXE: COMPRISING LARGE OPEN-PLAN ROOM WITH EN-SUITE SHOWER ROOM/WC | OUTBUILDINGS INCLUDING WORKSHOP, SHEPHERDS HUT AND SUMMERHOUSE
SITUATION: The property is situated in a rural location within the popular hamlet of Palehouse Common on the edge of Framfield parish with its local inn, church and primary school. The neighbouring town of Uckfield provides a comprehensive range of shops, schools, cafes, bars, restaurants, family owned cinema and leisure centre/swimming pool complex. Uckfield mainline rail station has rail links to London Bridge/ East Croydon and the County Town of Lewes is easily accessible by road as are the coastal resorts to Eastbourne and Brighton.
DESCRIPTION: Offered chain free - a most attractive Grade II Listed detached farmhouse, understood to date back to the mid 17th Century, presenting part tile hung elevations above red and grey brickwork under a tiled roof. The property enjoys a delightful rural location approached off a long shared drive, set in gardens and ground of approximately 2.4 acres (tbv) together with a variety of useful outbuildings including Barn Annexe, shepherds hut, workshop and summerhouse.
The extremely well-presented accommodation has been carefully maintained by the current owners, offering the perfect blend of character features and modern day fittings. The accommodation is approached via an entrance lobby with chequered black and white tiled floor.
The double aspect sitting room has an impressive inglenook fireplace with bressumer beam and woodburner on a York stone hearth. Ceiling timbers, patio doors to the rear, feature brick wall, stairs rising to the first floor and oak flooring which continues into the dining room. This room is also double aspect and houses the former bread oven. An inner hall gives access to a Cloakroom and Utility Room having space for appliances and housing the oil fired boiler.
The beautifully fitted kitchen has a good range of painted units to base and eye level with open-ended shelving, black granite work surfaces, double bowl butler sink, Aga, wine fridge, oven, hob, fridge, freezer, vegetable baskets, plate rack and a double aspect with views over the garden and beyond.
The first floor landing has exposed wall and ceiling timbers with doors to four bedrooms and a fifth bedroom to the second floor. All the bedrooms have built-in storage or wardrobes and the main bedroom has a well-appointed en-suite shower room. The bedrooms are served by a family shower room.
OUTSIDE: A long sweeping driveway (shared with Easons Barn and Easons Stables) leads to a parking area to the front of the house and adjacent reed lined stream-fed duck pond. To the front of the property is a large field area laid to grass being hedge enclosed. The formal garden is enclosed by post and rail fencing, laid to lawn, interspersed by fruit trees along with an octagonal timber summerhouse, timber workshop and a part-walled gravelled area with shepherds hut and access to the Barn Annexe. This was converted in 2014 with three sets of bi-fold doors off a spacious room ideal as a games room or studio having an en-suite shower room. An arched window looks over the duck pond.
Beyond the garden and approached via a pair of 5 bar gates is a small fence enclosed paddock.
Note: Sewage treatment plant is shared with Easons Barn and all costs are shared on a 50/50 basis. The driveway is owned by Easons Farmhouse. Easons Barn and Stables have a right of way over the drive.
COUNCIL TAX: BAND G
Brochures
Particulars- COUNCIL TAXA payment made to your local authority in order to pay for local services like schools, libraries, and refuse collection. The amount you pay depends on the value of the property.Read more about council Tax in our glossary page.
- Band: G
- PARKINGDetails of how and where vehicles can be parked, and any associated costs.Read more about parking in our glossary page.
- Yes
- GARDENA property has access to an outdoor space, which could be private or shared.
- Yes
- ACCESSIBILITYHow a property has been adapted to meet the needs of vulnerable or disabled individuals.Read more about accessibility in our glossary page.
- Ask agent
Energy performance certificate - ask agent
Palehouse Common, Framfield, Uckfield, East Sussex, TN22
Add an important place to see how long it'd take to get there from our property listings.
__mins driving to your place
Get an instant, personalised result:
- Show sellers you’re serious
- Secure viewings faster with agents
- No impact on your credit score
Your mortgage
Notes
Staying secure when looking for property
Ensure you're up to date with our latest advice on how to avoid fraud or scams when looking for property online.
Visit our security centre to find out moreDisclaimer - Property reference GSU220047. The information displayed about this property comprises a property advertisement. Rightmove.co.uk makes no warranty as to the accuracy or completeness of the advertisement or any linked or associated information, and Rightmove has no control over the content. This property advertisement does not constitute property particulars. The information is provided and maintained by Vince Taylor Tofts, Uckfield. Please contact the selling agent or developer directly to obtain any information which may be available under the terms of The Energy Performance of Buildings (Certificates and Inspections) (England and Wales) Regulations 2007 or the Home Report if in relation to a residential property in Scotland.
*This is the average speed from the provider with the fastest broadband package available at this postcode. The average speed displayed is based on the download speeds of at least 50% of customers at peak time (8pm to 10pm). Fibre/cable services at the postcode are subject to availability and may differ between properties within a postcode. Speeds can be affected by a range of technical and environmental factors. The speed at the property may be lower than that listed above. You can check the estimated speed and confirm availability to a property prior to purchasing on the broadband provider's website. Providers may increase charges. The information is provided and maintained by Decision Technologies Limited. **This is indicative only and based on a 2-person household with multiple devices and simultaneous usage. Broadband performance is affected by multiple factors including number of occupants and devices, simultaneous usage, router range etc. For more information speak to your broadband provider.
Map data ©OpenStreetMap contributors.







