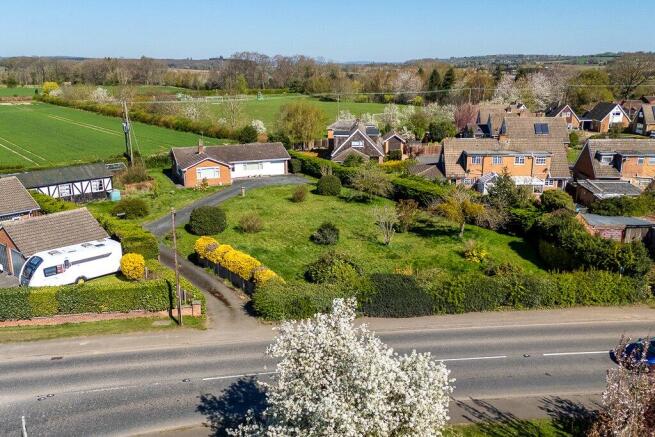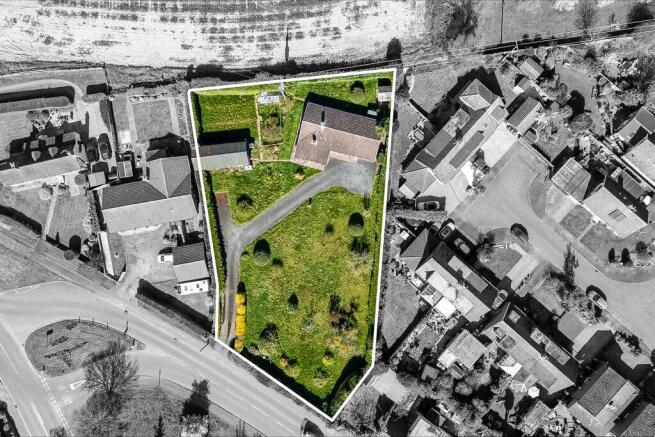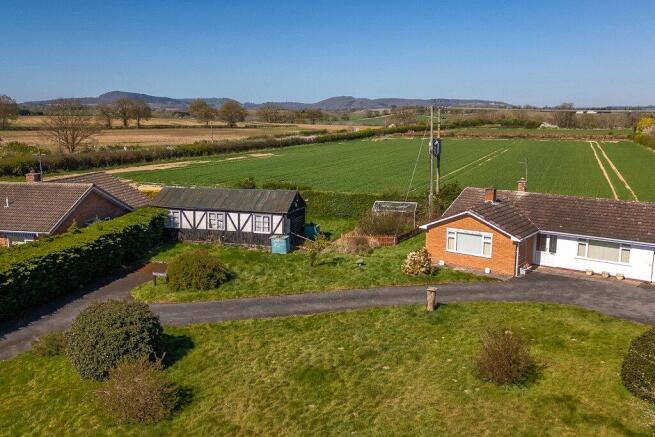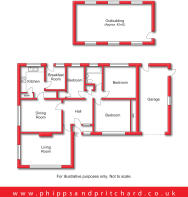
3 bedroom bungalow for sale
Witley Road, Holt Heath, Worcester, Worcestershire

- PROPERTY TYPE
Bungalow
- BEDROOMS
3
- BATHROOMS
1
- SIZE
1,001 sq ft
93 sq m
- TENUREDescribes how you own a property. There are different types of tenure - freehold, leasehold, and commonhold.Read more about tenure in our glossary page.
Freehold
Key features
- Also, with some 'hope' potential for an additional bungalow building plot, subject to all requisite consents.
- A spacious detached bungalow in the village of Holt Heath, just 7 miles from Worcester City, and sitting on HALF AN ACRE also including an interesting 42 square metre black and white (truncated)
Description
A spacious detached bungalow in the village of Holt Heath, just 7 miles from Worcester City, and sitting on HALF AN ACRE also including an interesting 42 square metre black and white timber building, reputedly the former village hall. A special opportunity, now to be sold with the benefit of immediate vacant possession. Energy Rating: E
Direct School Catchment
This is where the postcode really comes into its own for the family buyer with two excellent schools. Namely, Grimley & Holt CE Primary and also the renowned Ofsted 'outstanding' Chantry High School at Martley!
Location
The property nestles amidst verdant countryside in the village of Holt Heath which is about 2 miles from Ombersley. The area is forever well watched by regular commuters given the incredibly easy access to the M5 and Worcester City itself which is only 7 miles distant or 10 minutes in light traffic and offers a wealth of cultural, leisure and employment opportunities plus a range of respected independent public schools including Kings and RGS. The picture postcard village of Ombersley is one of the most revered places to live in North Worcestershire and offers plentiful amenities/facilities including renowned pubs and eateries, cricket, tennis and golf clubs, a Delicatessen, Butchers, Bakers, Dentist, Doctors, Primary School and a Character Church, namely St. Andrews.
AGENTS NOTE ONE
Woodbury is located within the Defined Settlement Boundary of Holt Heath. Therefore, given its generous grounds, there may be the possibility of an additional bungalow plot. However, prospective purchasers who are interested in this aspect must make their own enquiries and satisfy themselves. Certainly, no guarantee is given by us, and it is further emphasised that the property is being sold with ‘hope’ potential only. With this being said, please note that the sellers would not expect to receive offers that are subject to conditions or planning permission etc. APSE Building Design Ltd have been commissioned to produce an illustrative drawing to reflect how an additional property might be accommodated, but this is the full extent of investigations. No application has been made. This drawing is included to these sales particulars and is dated 1 July 2025 with the reference 4786-01 and is purely for illustration purposes only. Alternatively, a new owner might just simply (truncated)
AGENTS NOTE TWO
Woodbury dates from around 1970. Whilst not seen as an issue for sale purposes, Malvern Hills District Council reportedly have no planning history for the property.
AGENTS NOTE THREE
At the time of writing, June 2025, there is a pending Planning Application (Ref: M/25/0040/FUL) to build 33 dwellings on the adjoining field. Naturally it is not an absolute that this will be approved but it is something that prospective purchasers should be aware of. Full details can be seen on the Malvern Hills District Council website.
DESCRIPTION
Woodbury has a very good position with broad frontage and large garages, adjoining open fields. Contemporary remodelling could undoubtedly transform it into a statement property. It is recognised that the property now requires modernisation throughout, and we confirm that this is already pre-reflected within the asking price. Here is a lovely opportunity to create something really special and, also, to add clear value when pushed to realise its full potential. The accommodation comprises:-
Access is gained via door to:
Porch
Further door to:
Reception Hall
with central heating radiator and access to loft space, built-in cupboard.
Living Room
5.30 x 3.32 - [including chimney breast] with central heating radiator, UPVC double glazed windows to front and side, brick fireplace (not tested).
Dining Room
4.33 x 2.96 - with central heating radiator and window to side elevation, door to:
Kitchen
2.67 x 2.48 - with central heating radiator, window to rear elevation, range of wall and base mounted kitchen units and built-in pantry, 'Worcester' oil fired central heating boiler.
Breakfast Room
2.38 x 2.09 - with central heating radiator and door to rear elevation opening to outside.
From the Reception Hall doors lead to:
Bedroom One
4.37 x 3.20 - [including fitted wardrobes] with central heating radiator, fitted wardrobes and window to front elevation.
Bedroom Two
3.24 x 3.31 - with central heating radiator and window to rear elevation.
Bedroom Three
3.32 x 1.79 - with central heating radiator, window to rear elevation and built-in airing cupboard.
Bathroom
with central heating radiator, obscured window to rear elevation, low level flush wc, pedestal hand wash basin and bath.
Outside
The property stands back behind its own deep foregardens. There are further gardens to the side and rear with field views beyond, stretching over to Great Witley.
Attached Side Garage
5.59 x 2.58 - [including pier]
Interesting Large Outbuilding
10.41 x 4.03 - [reputed to be the Former Village Hall] with six windows and doors to either side.
Brochures
Particulars- COUNCIL TAXA payment made to your local authority in order to pay for local services like schools, libraries, and refuse collection. The amount you pay depends on the value of the property.Read more about council Tax in our glossary page.
- Band: E
- PARKINGDetails of how and where vehicles can be parked, and any associated costs.Read more about parking in our glossary page.
- Garage,Driveway,Off street
- GARDENA property has access to an outdoor space, which could be private or shared.
- Yes
- ACCESSIBILITYHow a property has been adapted to meet the needs of vulnerable or disabled individuals.Read more about accessibility in our glossary page.
- Ask agent
Witley Road, Holt Heath, Worcester, Worcestershire
Add an important place to see how long it'd take to get there from our property listings.
__mins driving to your place
Get an instant, personalised result:
- Show sellers you’re serious
- Secure viewings faster with agents
- No impact on your credit score



Your mortgage
Notes
Staying secure when looking for property
Ensure you're up to date with our latest advice on how to avoid fraud or scams when looking for property online.
Visit our security centre to find out moreDisclaimer - Property reference SOS250089. The information displayed about this property comprises a property advertisement. Rightmove.co.uk makes no warranty as to the accuracy or completeness of the advertisement or any linked or associated information, and Rightmove has no control over the content. This property advertisement does not constitute property particulars. The information is provided and maintained by Phipps & Pritchard, Stourport. Please contact the selling agent or developer directly to obtain any information which may be available under the terms of The Energy Performance of Buildings (Certificates and Inspections) (England and Wales) Regulations 2007 or the Home Report if in relation to a residential property in Scotland.
*This is the average speed from the provider with the fastest broadband package available at this postcode. The average speed displayed is based on the download speeds of at least 50% of customers at peak time (8pm to 10pm). Fibre/cable services at the postcode are subject to availability and may differ between properties within a postcode. Speeds can be affected by a range of technical and environmental factors. The speed at the property may be lower than that listed above. You can check the estimated speed and confirm availability to a property prior to purchasing on the broadband provider's website. Providers may increase charges. The information is provided and maintained by Decision Technologies Limited. **This is indicative only and based on a 2-person household with multiple devices and simultaneous usage. Broadband performance is affected by multiple factors including number of occupants and devices, simultaneous usage, router range etc. For more information speak to your broadband provider.
Map data ©OpenStreetMap contributors.





