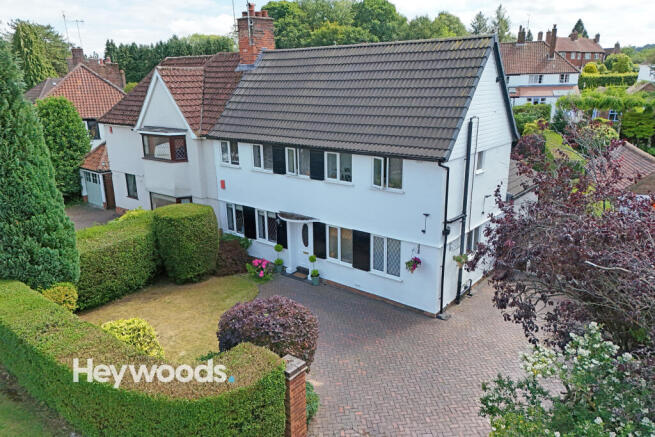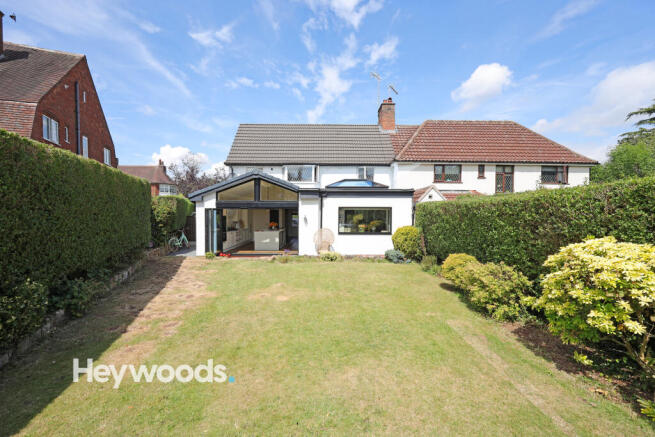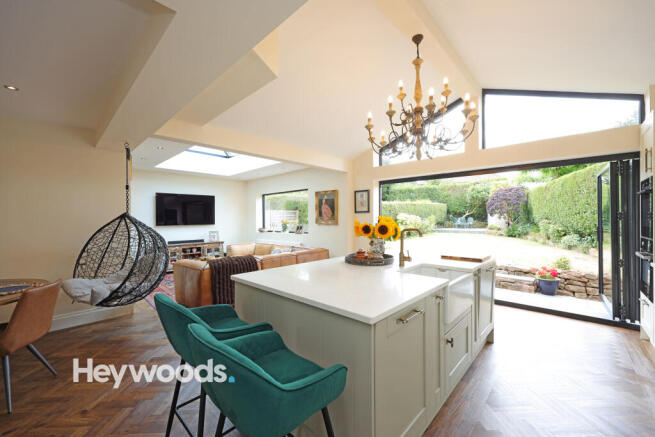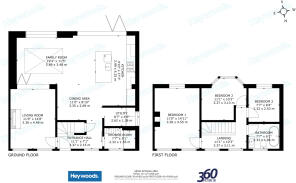Greenway, Trentham, Stoke-on-Trent, Staffordshire

- PROPERTY TYPE
Semi-Detached
- BEDROOMS
3
- BATHROOMS
2
- SIZE
1,302 sq ft
121 sq m
- TENUREDescribes how you own a property. There are different types of tenure - freehold, leasehold, and commonhold.Read more about tenure in our glossary page.
Freehold
Key features
- Well-presented three-bedroom semi-detached property in Trentham
- Substantial rear extension with lantern roof and bi-fold doors
- Spacious open-plan kitchen, dining and family living area
- Private driveway and enclosed rear garden
- Fully modernised throughout, including a newly fitted roof
- Conveniently located near Trentham Gardens and local amenities
Description
This impressive property offers generous living space, stylish interiors, and the benefit of a substantial ground floor extension. Recently upgraded with a newly fitted roof, this home is perfect for buyers looking for a well-finished, move-in-ready property in a desirable residential location.
Set back from the road with a neat frontage and private driveway, the property has immediate kerb appeal. Step inside and you’re welcomed by a bright and spacious entrance hall that leads to a contemporary ground floor shower room-both practical and well-presented, ideal for guests or day to day use.
To the front of the property is the lounge, a cosy and characterful space featuring a large front-facing window and a statement fireplace that adds charm and warmth, reflecting the home’s original character. This inviting room also benefits from newly fitted bi-fold doors, which open through to the impressive rear extension, allowing for a flexible and open flow between the main living spaces.
The full-width ground floor extension to the rear has completely transformed the layout, creating a stunning open-plan kitchen, dining and family area. The kitchen is modern and thoughtfully designed, with sleek units, integrated appliances and a central island that also serves as a breakfast bar. The kitchen opens onto a generous dining space and family room beyond, ideal for both everyday life and entertaining.
A standout feature of this extension is the lantern roof, which brings in a wealth of natural light and adds a real sense of space and height. Large bi-fold doors open directly onto the rear garden, offering a seamless connection between indoor and outdoor living—perfect for summer evenings, family time or hosting guests. A separate utility room just off the kitchen helps keep household chores tucked away and provides access to the side of the property.
Upstairs, the home continues to impress. The main bedroom is a bright and spacious dual-aspect room, with windows to both the front and rear, creating a light, open feel and offering views in both directions. The second bedroom overlooks the rear garden and features a lovely bay window, adding character and natural light. The third bedroom also faces the rear and is a single room—ideal for a child’s bedroom, nursery or home office. The family bathroom is well finished with modern tiling, a bath with overhead shower, wash basin and WC.
Outside, the rear garden is private, enclosed and easy to maintain, with a lawn and patio area that are ideal for outdoor dining or play. The front garden adds additional greenery, while the driveway provides off-road parking.
Located on a peaceful residential street in the ever-popular area of Trentham, this home enjoys excellent access to local schools, shops, commuter routes and the scenic Trentham Estate, known for its gardens, shopping village and walking trails.
Blending original charm with high-quality modern living and a standout open-plan extension, this is a fantastic home that offers space, comfort and practicality. Early viewing is strongly recommended to fully appreciate everything this lovely property has to offer.
Entrance Hall
2.15m x 3.37m
Shower Room
2.32m x 1.55m
Lounge
4.48m x 3.36m
Utility Room
2.62m x 1.38m
Dining Area
2.69m x 3.35m
Kitchen Area
5.25m x 2.99m
Family Area
3.48m x 5.89m
First Floor Landing
3.11m x 3.37m
Bedroom One
4.55m x 3.36m
Bedroom Two
3.37m x 3.13m
Bedroom Three
2.53m x 2.32m
Bathroom
2.32m x 1.86m
AGENTS NOTES
Council Tax Band - D
EPC Rating - E
Tenure - Freehold
Our Services!
Contemplating a move? If you're contemplating a move, the best starting point is to get an idea of the market value. We are always happy to visit, at a time to suit and give you our professional opinion on price, the current market, presentation, and marketing strategy. There is no charge or obligation whatsoever, and any discussions we have are in complete confidence. Call the office now to arrange your appointment on !
Mortgage Advice - We have the benefit of partnering with two advisors from Mortgage Advice Bureau who bring expertise in residential mortgages and offer access to an extensive network of mortgage lenders, providing options tailored to a range of needs. Don’t hesitate to reach out and arrange your FREE initial consultation today—our adviser will guide you through the available options to set you on the right path.
PLEASE NOTE -
Should your offer be accepted, please be advised that an administrative fee of £36 Inclusive of VAT will be applicable to …
Brochures
Brochure- COUNCIL TAXA payment made to your local authority in order to pay for local services like schools, libraries, and refuse collection. The amount you pay depends on the value of the property.Read more about council Tax in our glossary page.
- Ask agent
- PARKINGDetails of how and where vehicles can be parked, and any associated costs.Read more about parking in our glossary page.
- Yes
- GARDENA property has access to an outdoor space, which could be private or shared.
- Yes
- ACCESSIBILITYHow a property has been adapted to meet the needs of vulnerable or disabled individuals.Read more about accessibility in our glossary page.
- No wheelchair access
Greenway, Trentham, Stoke-on-Trent, Staffordshire
Add an important place to see how long it'd take to get there from our property listings.
__mins driving to your place
Get an instant, personalised result:
- Show sellers you’re serious
- Secure viewings faster with agents
- No impact on your credit score
Your mortgage
Notes
Staying secure when looking for property
Ensure you're up to date with our latest advice on how to avoid fraud or scams when looking for property online.
Visit our security centre to find out moreDisclaimer - Property reference FKZ-56626929. The information displayed about this property comprises a property advertisement. Rightmove.co.uk makes no warranty as to the accuracy or completeness of the advertisement or any linked or associated information, and Rightmove has no control over the content. This property advertisement does not constitute property particulars. The information is provided and maintained by Heywoods, Newcastle-under-Lyme. Please contact the selling agent or developer directly to obtain any information which may be available under the terms of The Energy Performance of Buildings (Certificates and Inspections) (England and Wales) Regulations 2007 or the Home Report if in relation to a residential property in Scotland.
*This is the average speed from the provider with the fastest broadband package available at this postcode. The average speed displayed is based on the download speeds of at least 50% of customers at peak time (8pm to 10pm). Fibre/cable services at the postcode are subject to availability and may differ between properties within a postcode. Speeds can be affected by a range of technical and environmental factors. The speed at the property may be lower than that listed above. You can check the estimated speed and confirm availability to a property prior to purchasing on the broadband provider's website. Providers may increase charges. The information is provided and maintained by Decision Technologies Limited. **This is indicative only and based on a 2-person household with multiple devices and simultaneous usage. Broadband performance is affected by multiple factors including number of occupants and devices, simultaneous usage, router range etc. For more information speak to your broadband provider.
Map data ©OpenStreetMap contributors.




