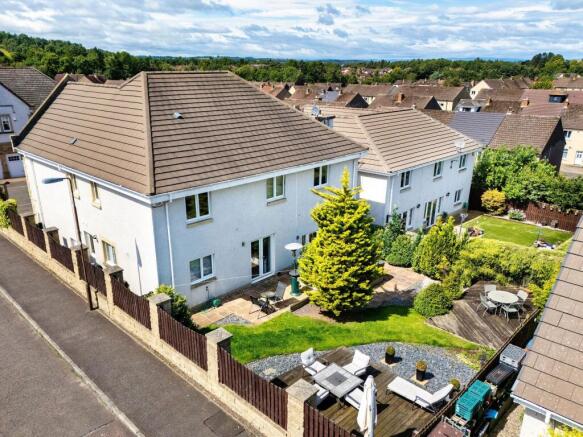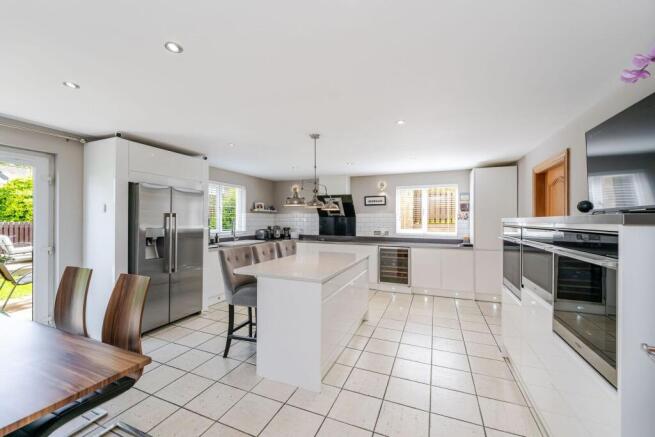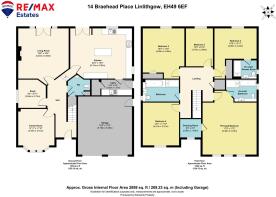
Braehead Place, Linlithgow, EH49

- PROPERTY TYPE
Detached
- BEDROOMS
5
- BATHROOMS
3
- SIZE
Ask agent
- TENUREDescribes how you own a property. There are different types of tenure - freehold, leasehold, and commonhold.Read more about tenure in our glossary page.
Freehold
Key features
- Luxury Detached Family Home
- Five/Six Bedroom Property
- Exceptional well-equipped High Spec Spacious Kitchen/Diner
- Grand, Airy Lounge Bathed in Natural Light
- Well Maintained Front & Rear Gardens
- Large Double Garage & Drive
Description
**Stunning Five Bedroom Property in Linlithgow**
Carol Lawton at RE/MAX Estates – Linlithgow is proud to present this exceptional family home, located in one of Linlithgow’s most prestigious area. Immaculately presented and finished to a high standard, this stunning five-bedroom property is a true credit to its current owners. The spacious layout includes a generous lounge, a second sitting room, a dedicated study, and a well-equipped kitchen diner with adjoining utility room—ideal for modern family living. The beautifully maintained front and rear gardens, along with a double garage and private driveway, complete this impressive home. Perfectly positioned in the heart of Linlithgow, early viewing is highly recommended to appreciate all that this remarkable property has to offer.
Freehold Property
Council Tax Band: H
Factor Fee: N/A
some of the images featured on this listing may have been digitally staged with furniture for illustrative purposes.
These particulars are prepared on the basis of information provided by our clients. Every effort has been made to ensure that the information contained within the Schedule of Particulars is accurate. Nevertheless, the internal photographs contained within this Schedule/ Website may have been taken using a wide-angle lens. All sizes are recorded by electronic tape measurement to give an indicative, approximate size only. Floor plans are demonstrative only and not scale accurate. Moveable items or electric goods illustrated are not included within the sale unless specifically mentioned in writing. The photographs are not intended to accurately depict the extent of the property. We have not tested any service or appliance. This schedule is not intended to and does not form any contract. It is imperative that, where not already fitted, suitable smoke alarms are installed for the safety for the occupants of the property. These must be regularly tested and checked. Please note all the surveyors are independent of RE/MAX Estates. If you have any doubt or concerns regarding any aspect of the condition of the property you are buying, please instruct your own independent specialist or surveyor to confirm the condition of the property - no warranty is given or implied.
EPC Rating: C
Entrance Hall
5.96m x 2.84m
This stunning entrance hall sets the tone for the elegance that flows throughout the home. High ceilings adorned with ornate cornicing create an immediate sense of grandeur. Two exquisite, statement chandeliers draw the eye upward, adding a touch of opulence to the space. Rich oak finishes and engineered wood flooring provide warmth and sophistication underfoot. The hall offers seamless access to the lounge, family room, guest WC, bedroom six (or study), and the spacious kitchen-diner. The sense of luxury and refined design makes this entrance a truly memorable welcome to the home.
Lounge
5m x 4.99m
Positioned at the rear of the property, this exceptional lounge offers serene views over the garden and direct access through elegant French doors—perfect for indoor-outdoor living. The room exudes comfort and style, featuring a beautiful Stone fireplace with a gas living flame fire as its focal point. Soft carpeted flooring adds warmth underfoot, while ceiling spotlights provide ambient lighting. High ceilings with refined cornicing enhance the sense of space and grandeur. With generous proportions and tasteful décor throughout, this luxurious lounge is the ideal setting for relaxing or entertaining in style.
Family /Room
4.1m x 3.61m
This spacious and versatile room boasts high ceilings with elegant cornicing, enhancing the sense of grandeur and openness. A stunning large bay window overlooks the beautifully landscaped front garden, bathing the room in natural light. The engineered wood flooring adds warmth and sophistication, complemented by a sleek radiator and a stylish central light fixture. Whether used as a comfortable family lounge or a formal second reception room, this bright and airy space offers both charm and flexibility.
Study/Bed 6
Currently styled as a beautiful office space, this versatile room can easily serve as a sixth bedroom if desired. It features a side-facing window that brings in natural light, along with high ceilings and decorative cornicing that add character and a sense of space. The engineered wood flooring and elegant central light fixture enhance its refined feel. Generously sized, the room comfortably accommodates free-standing furniture, making it ideal as a private home office, guest bedroom, or additional living space.
Cloakroom Wc
2.13m x 2.22m
This striking and modern cloakroom features a sleek, contemporary design with an eye-catching, unusually shaped WC that adds a touch of individuality. A stylish corner sink with modern chrome taps maximizes space without compromising on elegance. The tiled flooring is both practical and polished, while the fresh, clean décor enhances the room’s sophisticated feel. A distinctive and well-designed space that adds flair to everyday convenience.
Kitchen//Diner
This stunning kitchen diner blends sleek contemporary design with premium features. Tiled flooring, rear and side-facing windows, and French doors to the garden fill the space with natural light. At its heart is a large breakfast island with a granite worktop, under-counter storage, and striking pendant lighting. High-spec appliances include dual double ovens, a standalone microwave and grill, an induction hob with an additional gas ring, a modern extractor fan, a wine cooling fridge, and a free-standing American fridge freezer. A ceramic sink with mixer and rinse tap adds further practicality. With space for a large dining table and direct access to the utility room, this is a truly outstanding, fully equipped modern kitchen.
Utility Room
3.03m x 1.58m
A useful utility room adjacent to the kitchen/diner, featuring a half-glazed door leading to the side of the property.The utility room also houses the central heating boiler newly installed in May 2025. The room is finished with tiled flooring and splashback wall tiles, and includes a radiator for added comfort. It offers excellent storage, including a large pantry cupboard and a range of fitted storage units. Practical amenities include a space for tumble dryer and washing machine, as well as a stainless steel sink and drainer with a mixer tap. The space is well-lit with a set of spotlights, making it a highly functional and convenient area for household tasks.
Stairs & Landing
The stairs and landing offer a beautiful, spacious, and airy feel, enhanced by soft carpet flooring and sleek spotlight ceiling lighting. A large built-in storage cupboard adds practicality, while the layout provides easy access to all five bedrooms, the family bathroom, and attic space. High ceilings and elegant oak finishes elevate the space, giving it a luxurious and refined character. This impressive landing creates a warm and welcoming connection between the rooms of the home.
Executive Primary Bedroom
This spacious and elegant primary bedroom boasts a large window framing beautiful views and flooding the room with natural light. Plush carpet flooring, spotlight ceiling lighting, and refined cornicing create a sophisticated atmosphere. A generous walk-in dressing room and double fitted wardrobes provide ample storage, alongside plenty of space for free-standing furniture. The room is completed with a radiator for comfort and direct access to a stunning four-piece en-suite bathroom. Truly a serene and stylish retreat, offering both luxury and practicality.
En Suite/Primary Room
This modern ensuite bathroom is a true luxury retreat, featuring a spacious walk-in double shower with a mains shower system and a sleek glass pivot door. The bathroom is equipped with a large bath fitted with stylish mixer taps and a second handheld showerhead for added convenience. A contemporary vanity sink and WC complement the space, while a radiator and spotlights embedded in the ceiling provide warmth and ambient lighting. The floor is elegantly tiled, matching the splashback wall tiles for a cohesive look. A feature LED mirror adds a touch of sophistication, and a side window floods the room with natural light, enhancing the overall bright and airy atmosphere.
Bedroom 2
4.98m x 4.24m
The second bedroom is an excellent and spacious retreat, featuring a large rear-facing window that fills the room with natural light. Soft carpet flooring adds comfort, while centrally set spotlights provide a warm and even glow. A radiator ensures the room stays cosy year-round. Double fitted wardrobes offer ample built-in storage, and there is generous space for additional free-standing furniture. The room also benefits from direct access to a private en suite shower room, enhancing convenience and comfort.
En Suite Bedroom 2
2.33m x 1.62m
This modern en suite shower room offers a stylish and functional design, featuring a spacious double walk-in shower cubicle with a mains-powered shower and a sleek glass screen. Ceiling spotlights provide bright, even lighting, while a radiator ensures warmth and comfort. The room is finished with elegant tiled flooring and coordinating splashback wall tiles, creating a clean and cohesive look. A contemporary vanity sink with mixer taps and a WC add to the room’s convenience, and a feature LED mirror adds a touch of sophistication, completing this well-appointed en suite.
Bedroom 3
4.09m x 4.27m
Bedroom three is a lovely and spacious room, offering serene views to the rear that bring in plenty of natural light. It features soft carpet flooring and a stylish drop ceiling with modern ceiling lighting, adding a contemporary touch. Double fitted wardrobes provide generous built-in storage, while the open layout leaves ample space for additional furnishings, making it a comfortable and versatile bedroom.
Ask ChatGPT
Bedroom 4
4.01m x 3.61m
Bedroom four is a spacious and inviting double room, featuring a large front-facing window that fills the space with natural light. It boasts two sets of double wardrobes, offering excellent built-in storage, and a modern central light fixture that enhances the contemporary feel. A radiator provides year-round comfort, and the generous floor space makes this a truly versatile and comfortable bedroom, perfect for relaxation or additional furnishings.
Bedroom 5
3.8m x 2.71m
Bedroom five is a spacious double room that offers great versatility, making it ideal as a guest bedroom or a second home office. It features a rear-facing window that brings in plenty of natural light, soft carpet flooring for comfort, and a central ceiling light. A radiator ensures the room stays cosy throughout the year. With its generous size and bright atmosphere, this lovely room is both functional and inviting.
Ask ChatGPT
Family Bathroom
2.31m x 2.18m
This spacious four-piece family bathroom combines style and functionality with high-end finishes throughout. Tiled flooring and a heated towel rail add warmth and comfort, while spotlight ceiling lighting and an LED mirror enhance the contemporary ambiance. A large double walk-in shower cubicle features a sleek pivot glass door and a powerful mains shower. The bath offers a mixer tap plus a convenient handset shower for versatility. The sink and WC are housed within a stylish vanity unit providing ample storage, complemented by a decorative shelf for added elegance. A side-facing window fills the room with natural light, making this a truly inviting and practical family bathroom.
Front Garden
The front garden is beautifully landscaped with a lush green lawn, surrounded by mature trees and well-established shrubs that offer both privacy and natural charm. These verdant features not only enhance kerb appeal but also provide a sense of tranquillity and security. The garden is finished with an attractive mono-block paved pathway leading to the front door, perfectly complementing the greenery and giving the entrance a polished, welcoming feel. This stunning outdoor space creates a lasting first impression with its blend of nature and style.
Rear Garden
What an amazing and truly special rear garden this is—an outdoor haven designed for both relaxation and entertaining. It features two separate decking areas perfectly positioned to catch the sun throughout the day, along with a beautifully landscaped lawn and a stylish stone-chipped border for added texture. A stunning patio area near the house creates the ideal spot for alfresco dining, while a luxurious jacuzzi adds a touch of indulgence. Paving surrounds the entire house, providing easy access and a polished finish. Mature trees, shrubs, and vibrant planting bring colour and life to the space, complemented by thoughtfully placed outdoor lighting and external power points. This exceptional garden offers a perfect blend of comfort, style, and natural beauty.
Brochures
Home ReportProperty Brochure- COUNCIL TAXA payment made to your local authority in order to pay for local services like schools, libraries, and refuse collection. The amount you pay depends on the value of the property.Read more about council Tax in our glossary page.
- Band: H
- PARKINGDetails of how and where vehicles can be parked, and any associated costs.Read more about parking in our glossary page.
- Yes
- GARDENA property has access to an outdoor space, which could be private or shared.
- Front garden,Rear garden
- ACCESSIBILITYHow a property has been adapted to meet the needs of vulnerable or disabled individuals.Read more about accessibility in our glossary page.
- Ask agent
Braehead Place, Linlithgow, EH49
Add an important place to see how long it'd take to get there from our property listings.
__mins driving to your place
Get an instant, personalised result:
- Show sellers you’re serious
- Secure viewings faster with agents
- No impact on your credit score
Your mortgage
Notes
Staying secure when looking for property
Ensure you're up to date with our latest advice on how to avoid fraud or scams when looking for property online.
Visit our security centre to find out moreDisclaimer - Property reference 54f183e2-36e7-43a1-a436-c5086acb3556. The information displayed about this property comprises a property advertisement. Rightmove.co.uk makes no warranty as to the accuracy or completeness of the advertisement or any linked or associated information, and Rightmove has no control over the content. This property advertisement does not constitute property particulars. The information is provided and maintained by Re/max Estates, Linlithgow. Please contact the selling agent or developer directly to obtain any information which may be available under the terms of The Energy Performance of Buildings (Certificates and Inspections) (England and Wales) Regulations 2007 or the Home Report if in relation to a residential property in Scotland.
*This is the average speed from the provider with the fastest broadband package available at this postcode. The average speed displayed is based on the download speeds of at least 50% of customers at peak time (8pm to 10pm). Fibre/cable services at the postcode are subject to availability and may differ between properties within a postcode. Speeds can be affected by a range of technical and environmental factors. The speed at the property may be lower than that listed above. You can check the estimated speed and confirm availability to a property prior to purchasing on the broadband provider's website. Providers may increase charges. The information is provided and maintained by Decision Technologies Limited. **This is indicative only and based on a 2-person household with multiple devices and simultaneous usage. Broadband performance is affected by multiple factors including number of occupants and devices, simultaneous usage, router range etc. For more information speak to your broadband provider.
Map data ©OpenStreetMap contributors.





