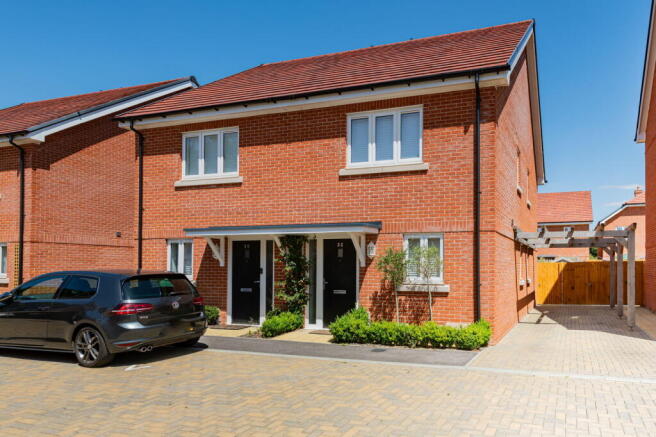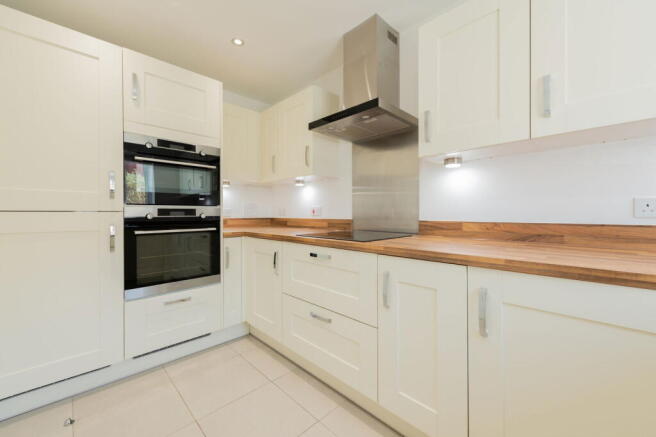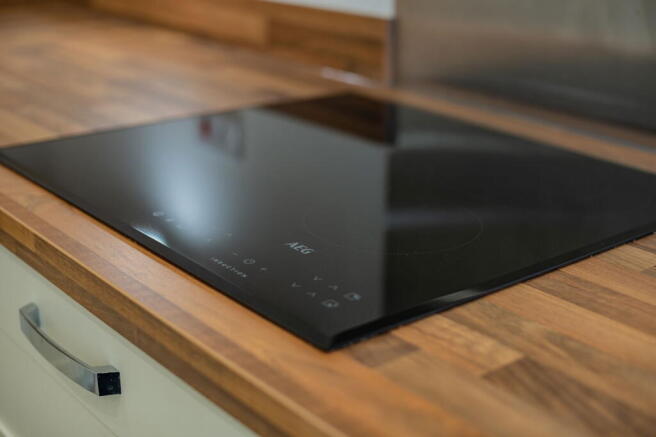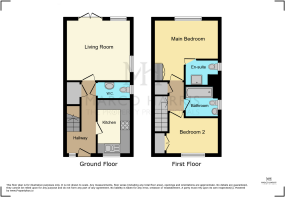Netley Abbey, Southampton, SO31

- PROPERTY TYPE
Semi-Detached
- BEDROOMS
2
- BATHROOMS
1
- SIZE
Ask agent
- TENUREDescribes how you own a property. There are different types of tenure - freehold, leasehold, and commonhold.Read more about tenure in our glossary page.
Freehold
Key features
- Beautifully Presented Semi-Detached Home – Nearly-new and immaculately maintained throughout.
- Spacious Living/Dining Area – Light-filled dual-aspect room with French doors leading to the rear garden.
- Contemporary Kitchen – Fully integrated appliances including double oven, fridge/freezer, dishwasher, and more.
- Two Generous Double Bedrooms – Both with built-in wardrobes, ideal for storage and space.
- Luxury En-Suite to Master – Featuring a waterfall shower, hand attachment, and modern tiling.
- Modern Family Bathroom – P-shaped bath with overhead shower and stylish vanity unit.
- Underfloor Heating Throughout Ground Floor – Added comfort and energy efficiency.
- Landscaped Rear Garden – Patio areas, lawn, raised seating space, and garden shed
- Private Tandem Parking for Two Vehicles – Driveway plus covered carport and additional visitor spaces.
- Desirable Netley Abbey Location – Coastal village living with excellent transport links to Southampton and beyond.
Description
GUIDE PRICE £335,000 - £345,000
Pegasus Avenue By Marco Harris
A beautifully presented, nearly-new semi-detached home located in the heart of the ever-popular village of Netley Abbey.
This stylish property offers a fantastic blend of modern living and practical features, making it an ideal choice for first-time buyers, young professionals, or anyone looking to enjoy the best of coastal village life. The home boasts a sleek entrance hallway with underfloor heating and handy under-stairs storage, leading into a contemporary kitchen complete with integrated appliances including a fridge/freezer, dishwasher, washing machine, double oven with microwave function, ceramic hob, and extractor.
The heart of the home is the bright and spacious living/dining room, a dual-aspect space flooded with natural light and offering direct access to the landscaped rear garden via French doors - the perfect setting for relaxing or entertaining. Downstairs also benefits from a modern WC with stylish fittings.
Upstairs, you’ll find two generous double bedrooms, both with built-in wardrobes, with the principal bedroom enjoying a luxurious en-suite shower room with a waterfall shower and additional hand attachment. The second bedroom is serviced by a family bathroom, complete with a P-shaped bath and storage vanity.
The rear garden has been thoughtfully landscaped with a mix of lawn, patio, and raised seating areas , ideal for summer BBQs! Along with a shed and gated side access. To the front, a block-paved driveway leads to a private carport with tandem parking for two vehicles, and additional visitor spaces are nearby.
The home also benefits from gas central heating (with a combi boiler), double glazing, and underfloor heating throughout the ground floor. A fantastic opportunity in a thriving area - get in touch to book your viewing and experience the lifestyle Pegasus Avenue has to offer!
Nestled on the edge of Southampton Water, Netley Abbey is a charming coastal village that offers the perfect blend of countryside calm and coastal living, with excellent links to city life. Known for its historic abbey ruins, picturesque waterfront, and access to the stunning Royal Victoria Country Park, Netley is a popular choice for those seeking a relaxed lifestyle with everything still within easy reach. The village benefits from a range of local shops, cafes, and pubs, as well as scenic walking and cycling routes along the shoreline. For commuters, Netley Station provides direct train services to Southampton Central and Portsmouth, while the nearby M27 and M3 motorways offer quick access to Southampton, Winchester, and London. Southampton city centre, with its vibrant shopping scene, restaurants, and cultural attractions, is just a short drive or train ride away making Netley a wonderfully connected yet peaceful place to call home.
Room Measurements
Kitchen: 2.1m x 3.7m (6'10" x 12'1")
Living / Dining Room: 4.6m x 4.1m (15'1" x 13'5")
Master Bedroom: 4.0m x 4.1m (13'1" x 13'5")
Bedroom Two: 2.9m x 3.4m (9'6" x 11'1")
Additional Information
Tenure: Freehold
Parking: Driveway
Heating: Gas Central Heating
Local Council: Eastleigh
Council Tax Band: C
Vendor Position: No Forward Chain!
Service Charge for development: £285 PA
Disclaimer Property Details: Whilst believed to be accurate all details are set out as a general outline only for guidance and do not constitute any part of an offer or contract. Intending purchasers should not rely on them as statements or representation of fact but must satisfy themselves by inspection or otherwise as to their accuracy. We have not carried out a detailed survey nor tested the services, appliances, and specific fittings. Room sizes should not be relied upon for carpets and furnishings. The measurements given are approximate.
Brochures
Brochure 1- COUNCIL TAXA payment made to your local authority in order to pay for local services like schools, libraries, and refuse collection. The amount you pay depends on the value of the property.Read more about council Tax in our glossary page.
- Ask agent
- PARKINGDetails of how and where vehicles can be parked, and any associated costs.Read more about parking in our glossary page.
- Driveway
- GARDENA property has access to an outdoor space, which could be private or shared.
- Yes
- ACCESSIBILITYHow a property has been adapted to meet the needs of vulnerable or disabled individuals.Read more about accessibility in our glossary page.
- Ask agent
Netley Abbey, Southampton, SO31
Add an important place to see how long it'd take to get there from our property listings.
__mins driving to your place
Get an instant, personalised result:
- Show sellers you’re serious
- Secure viewings faster with agents
- No impact on your credit score
Your mortgage
Notes
Staying secure when looking for property
Ensure you're up to date with our latest advice on how to avoid fraud or scams when looking for property online.
Visit our security centre to find out moreDisclaimer - Property reference S1386413. The information displayed about this property comprises a property advertisement. Rightmove.co.uk makes no warranty as to the accuracy or completeness of the advertisement or any linked or associated information, and Rightmove has no control over the content. This property advertisement does not constitute property particulars. The information is provided and maintained by Marco Harris, Southampton. Please contact the selling agent or developer directly to obtain any information which may be available under the terms of The Energy Performance of Buildings (Certificates and Inspections) (England and Wales) Regulations 2007 or the Home Report if in relation to a residential property in Scotland.
*This is the average speed from the provider with the fastest broadband package available at this postcode. The average speed displayed is based on the download speeds of at least 50% of customers at peak time (8pm to 10pm). Fibre/cable services at the postcode are subject to availability and may differ between properties within a postcode. Speeds can be affected by a range of technical and environmental factors. The speed at the property may be lower than that listed above. You can check the estimated speed and confirm availability to a property prior to purchasing on the broadband provider's website. Providers may increase charges. The information is provided and maintained by Decision Technologies Limited. **This is indicative only and based on a 2-person household with multiple devices and simultaneous usage. Broadband performance is affected by multiple factors including number of occupants and devices, simultaneous usage, router range etc. For more information speak to your broadband provider.
Map data ©OpenStreetMap contributors.




