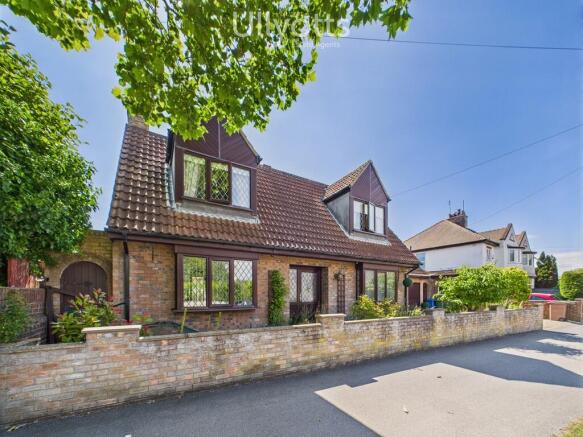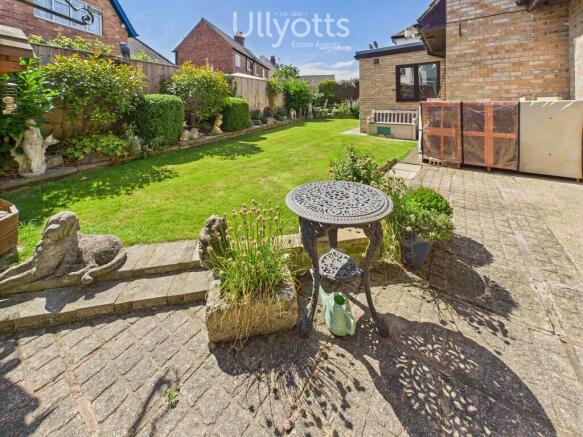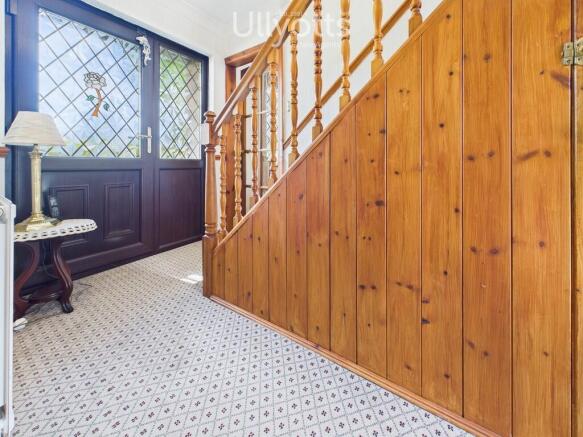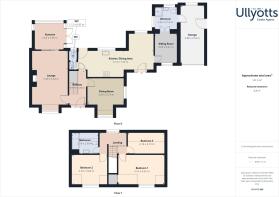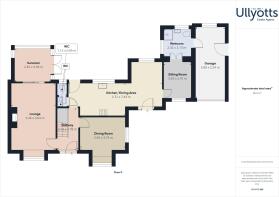3 bedroom detached house for sale
Kingsgate, Bridlington

- PROPERTY TYPE
Detached
- BEDROOMS
3
- BATHROOMS
2
- SIZE
1,528 sq ft
142 sq m
- TENUREDescribes how you own a property. There are different types of tenure - freehold, leasehold, and commonhold.Read more about tenure in our glossary page.
Freehold
Key features
- Detached House
- 3/4 Bedrooms
- Versatile Accommodation
- Three Reception Room
- Dining Kitchen
- Off Road Parking
- Gas CH & uPVC DG
Description
The Kingsgate area is to the south of the town centre and is a desirable and convenient location, offering excellent amenities and access to key attractions. The area is close to Hilderthorpe Primary School (ages 3-11), a nursery school, Our Lady & St Peter Catholic School (ages 3-11), and Bridlington School (ages 11-18). Local conveniences include retailers such as Lidl, Tesco, B&Q and B&M and the Lobster Pot public house and eatery. A short walk to the stunning South Side beach and seafront, while Belvedere Golf Course is also nearby, making this an ideal location for all.
Located on the picturesque East Yorkshire coast, Bridlington is a delightful seaside town offering a perfect blend of natural beauty and modern convenience. Renowned for its sandy beaches, historic harbour and vibrant promenade, it's a haven for outdoor enthusiasts and those seeking a relaxed coastal lifestyle. The town has many amenities including schools, shops, restaurants, and leisure facilities, making it ideal for retirees, or anyone looking to escape the hustle and bustle of city life. With its charming Old Town, nearby countryside and strong transport links, Bridlington offers a unique opportunity to enjoy the best of coastal living.
ENTRANCE HALL 10' 2" x 5' 10" (3.10m x 1.78m) Entrance is via a glazed uPVC door into a welcoming entrance hall, featuring coving, a radiator, and useful understairs storage. Doors lead to all ground floor rooms, with stairs rising to the first-floor landing.
LOUNGE 17' 10" x 11' 11" (5.46m x 3.64m) The lounge features a window to the front elevation, a radiator, coving and a gas fire with an attractive feature surround, creating a warm and inviting atmosphere. Additional highlights include wall lighting, a chandelier point and sliding uPVC doors that open into the sun room, offering a seamless flow of natural light and space.
DINING ROOM 12' 3" x 11' 11" (3.74m x 3.64m) The dining room enjoys natural light from both front and side elevation windows and features coving, wall lighting, and a central chandelier point above the designated space for a dining table. A radiator provides warmth, making it an ideal setting for both everyday meals and entertaining.
KITCHEN/DINING AREA 24' 4" x 8' 11" (7.43m x 2.72m) The kitchen dining area is well-equipped with a range of wall, base, and drawer units topped with work surfaces and complemented by tiled splashbacks. A stainless steel sink and drainer is positioned beneath a window overlooking the rear garden, with a uPVC door providing direct garden access. Integrated appliances include a four-ring gas hob with extractor fan and a double oven, with space for additional appliances such as a washing machine and dishwasher. A door leads to a convenient WC, while an open archway connects to the breakfast dining area, all finished with wood-effect vinyl flooring throughout.
The breakfast area provides a casual space for everyday dining, featuring a window to the rear elevation, radiator and space for a fridge freezer. Additional wall, base, and display units with a worktop offer extra storage, with doors leading to a further sitting room or potential fourth bedroom, as well as access to the front of the property.
SUN ROOM 9' 10" x 8' 8" (3.00m x 2.65m) The sun room enjoys views over the rear garden through its windows and features French doors that open directly onto the garden, creating a seamless indoor-outdoor connection. A radiator ensures the space can be enjoyed comfortably year-round.
SITTING ROOM 9' 10" x 7' 10" (3.02m x 2.41m) The sitting room offers a versatile space, ideal as a further reception room, craft room, or a ground floor fourth bedroom, perfect for those requiring accessible living. It benefits from direct access to the wet room via French doors, and features a window to the front elevation, a loft hatch and a radiator.
DOWNSTAIRS WETROOM 7' 7" x 6' 11" (2.32m x 2.13m) The wet room benefits from fully tiled floors and walls, providing a sleek and low-maintenance finish. It features a thermostatic shower, wash hand basin, and WC, along with both a heated towel ladder and a radiator for added comfort. Natural light is provided by windows to the side and rear elevations, while inset spotlighting and an LED strip light enhance the space. A door offers direct access into the garage.
WC 3' 8" x 2' 9" (1.12m x 0.85m) The WC offers a rear-facing window, a wash hand basin, a WC and space for coat hanging and shoe storage.
FIRST FLOOR LANDING 8' 10" x 7' 1" (2.71m x 2.17m) The first floor landing benefits from a rear-facing window, coving, a radiator, a loft hatch providing access to a boarded loft, and doors to all rooms.
BEDROOM 1 15' 3" x 10' 4" (4.65m x 3.16m) The main bedroom benefits from a front-facing window, fitted furniture including wardrobes, drawer units and overhead storage, as well as a radiator.
BEDROOM 2 12' 0" x 9' 6" (3.66m x 2.92m) The second bedroom benefits from a front-facing window, a bedside wall light and a radiator.
BEDROOM 3 12' 2" x 7' 1" (3.72m x 2.18m) Bedroom three offers a rear-facing Velux window with a fitted blind, a bedside wall light and a radiator.
BATHROOM 8' 9" x 6' 10" (2.69m x 2.10m) The family bathroom benefits from a panelled bath with wet wall surround and a thermostatic Mira Mini Luxe shower over, featuring a dual shower head. Additional features include a vanity wash hand basin with mirror and spotlighting, a WC, radiator, extractor fan, and a rear-facing Velux window with a fitted blind.
CENTRAL HEATING The property benefits from gas fired central heating to radiators. The boiler also provides domestic hot water.
DOUBLE GLAZING The property benefits from uPVC double glazing throughout.
PARKING/GARAGE 19' 3" x 9' 3" (5.88m x 2.84m) The garage benefits from power and lighting, space for a tumble dryer, a rear-facing window, a side personnel door, and an electric roller door.
A large gravelled forecourt provides ample off-road parking.
OUTSIDE To the front, the property sits back from the road behind a low-level wall. The front garden and parking area are gravelled for easy maintenance, with colour added by potted plants, bushes and shrubs.
To the rear, the beautifully maintained garden offers an inviting blend of paved patio areas, perfect for outdoor dining and relaxation, alongside a well-kept lawn and vibrant, well-stocked flower beds bordering the fence line. An undercover storage area leads to a door to access at the front of the property-ideal for convenient and discreet bin storage.
TENURE We understand that the property is freehold and is offered with vacant possession upon completion.
SERVICES All mains services are available at the property.
COUNCIL TAX BAND - D
ENERGY PERFORMANCE CERTIFICATE - RATED D
NOTE Heating systems and other services have not been checked.
All measurements are provided for guidance only.
None of the statements contained in these particulars as to this property are to be relied upon as statements or representations of fact. In the event of a property being extended or altered from its original form, buyers must satisfy themselves that any planning regulation was adhered to as this information is seldom available to the agent.
Floor plans are for illustrative purposes only.
VIEWING Strictly by appointment with Ullyotts Option 1
Regulated by RICS
FLOOR AREA The stated "approximate floor area" has been electronically calculated and no warranty is given as to its accuracy or any difference in that area and the area stated on the Energy Performance Certificate
Brochures
Brochure- COUNCIL TAXA payment made to your local authority in order to pay for local services like schools, libraries, and refuse collection. The amount you pay depends on the value of the property.Read more about council Tax in our glossary page.
- Band: D
- PARKINGDetails of how and where vehicles can be parked, and any associated costs.Read more about parking in our glossary page.
- Garage,Off street
- GARDENA property has access to an outdoor space, which could be private or shared.
- Yes
- ACCESSIBILITYHow a property has been adapted to meet the needs of vulnerable or disabled individuals.Read more about accessibility in our glossary page.
- Ask agent
Kingsgate, Bridlington
Add an important place to see how long it'd take to get there from our property listings.
__mins driving to your place
Get an instant, personalised result:
- Show sellers you’re serious
- Secure viewings faster with agents
- No impact on your credit score
Your mortgage
Notes
Staying secure when looking for property
Ensure you're up to date with our latest advice on how to avoid fraud or scams when looking for property online.
Visit our security centre to find out moreDisclaimer - Property reference 103066014063. The information displayed about this property comprises a property advertisement. Rightmove.co.uk makes no warranty as to the accuracy or completeness of the advertisement or any linked or associated information, and Rightmove has no control over the content. This property advertisement does not constitute property particulars. The information is provided and maintained by Ullyotts, Bridlington. Please contact the selling agent or developer directly to obtain any information which may be available under the terms of The Energy Performance of Buildings (Certificates and Inspections) (England and Wales) Regulations 2007 or the Home Report if in relation to a residential property in Scotland.
*This is the average speed from the provider with the fastest broadband package available at this postcode. The average speed displayed is based on the download speeds of at least 50% of customers at peak time (8pm to 10pm). Fibre/cable services at the postcode are subject to availability and may differ between properties within a postcode. Speeds can be affected by a range of technical and environmental factors. The speed at the property may be lower than that listed above. You can check the estimated speed and confirm availability to a property prior to purchasing on the broadband provider's website. Providers may increase charges. The information is provided and maintained by Decision Technologies Limited. **This is indicative only and based on a 2-person household with multiple devices and simultaneous usage. Broadband performance is affected by multiple factors including number of occupants and devices, simultaneous usage, router range etc. For more information speak to your broadband provider.
Map data ©OpenStreetMap contributors.
